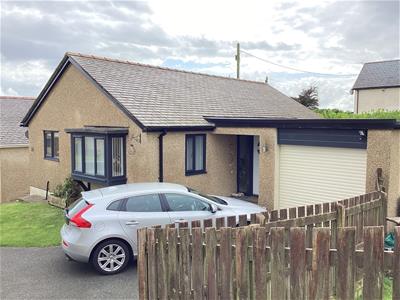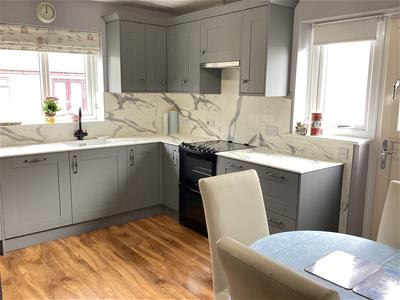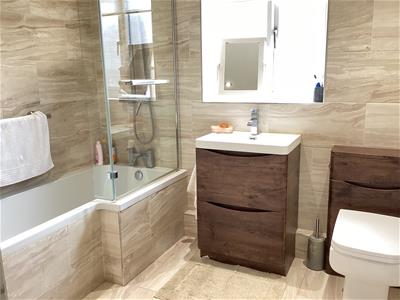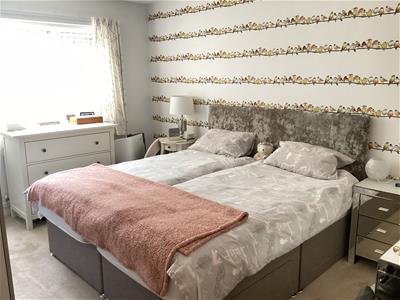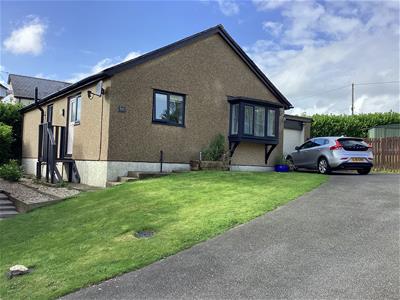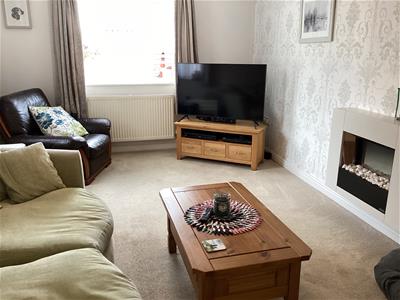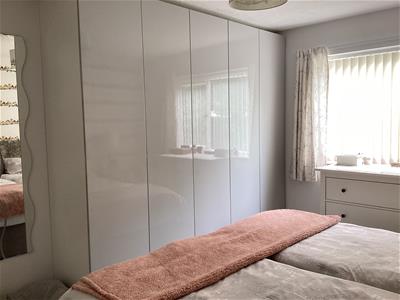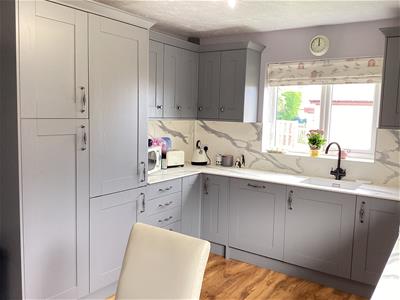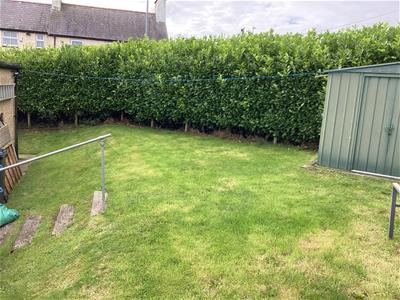.png)
Egerton Estates (David Wynford Rowlands T/A)
Tel: 01248 852177
Fax: 01248 853677
The Property Centre
Padworth House
Benllech
Gwynedd
LL74 8TF
Cae Rhos, Brynteg
Offers In The Region Of £238,500
2 Bedroom Bungalow - Detached
A neat and modernised detached two bedroom bungalow. situated on a larger than average corner plot at the end of a small cul-de-sac, and located within the small village of Brynteg within a short distance of the village pub and golf course. The property is ideally suited to a retiring buyer wishing a more secluded location, yet only two miles to the holiday village of Benllech with its renowned beach and a host of local facilities to include 'Tesco' and 'Co-Op' stores and a health centre.
The bungalow itself has been nicely upgraded with a recent 'Wren' kitchen and replacement double glazed windows and benefits from a recently installed bathroom and oil central heating. Spacious off road parking and garage.
Well worthy of internal inspection.
Open Porch
With overhead light, composite double glazed entrance door and side panel.
Hall
With polished timber flooring, radiator internal door to the garage.
Inner Hall
With tiled floor, radiator. Hatch with folding timber ladder to a spacious floored attic area, ideally suited for storage.
Living Room
4.71 x 3.28 (15'5" x 10'9")A naturally light room with dual aspect windows with a small front bow window with radiator under. Modern wall mounted electric fire, t.v and telephone point.
Kitchen/Dining Room
4.01 x 3.15 (13'1" x 10'4")With a recently fitted (2022) range of base and wall units by 'Wren' in a contemporary grey finish with contrasting light marble effect worktop surfaces and matching panelled surround. 'AEG' double oven electric cooker with extractor over, integrated 'AEG' fridge/freezer and 'Bosch' dishwasher. Sink unit with monobloc tap under a front aspect window, under pelmet lighting, deep pan drawers and larder unit with pull out shelving. Composite double glazed outside door and side window, polished timber flooring and ceiling lights. Ample space for a dining table and vertical radiator.
Bathroom
2.65 x 2.14 (8'8" x 7'0")Also recently fitted with a modern white suite and complemented by fully tiled walls and floor in a marble effect stone finish. 'P' shaped bath with twin head thermostatic shower over and glazed shower screen. Wash basin in a modern vanity unit with contrasting dark timber finish to the cupboards. W.C, towel radiator, fitted cupboards and ceiling downlights.
Bedroom One
4.08 x 3.28 (13'4" x 10'9")A spacious primary bedroom with five-door fitted wardrobes to one wall in a contemporary light grey finish. Rear aspect window with radiator under.
Bedroom Two
3.16 x 2.86 (10'4" x 9'4")With radiator and rear aspect window.
Outside
Spacious tarmacadam drive off the cul-de-sac gives off road parking for several cars and leads to the attached garage.
front lawned area and side access to a further good sized lawn enjoying good privacy from well established hedging.
Garage
5.44m x 2.97m (17'10" x 9'9")With electric front roller door and rear personal to the garden. Power and light. Access to:
Utility Room
1.81 x 1.68 (5'11" x 5'6")With sink unit, plumbing for a washing machine, wall shelving. 'Worcester' oil fired central heating boiler. Small garden area to the rear, outside water tap.
Services
Mains water and electricity.
Drainage to a private source shared with others on the estate and maintained by Welsh Water.
Oil fired central heating.
Tenure
The property is understood to be freehold and this will be confirmed by the vendor's conveyancer.
Energy Perfomance Certificate
Band D
Council Tax
Band C
Energy Efficiency and Environmental Impact

Although these particulars are thought to be materially correct their accuracy cannot be guaranteed and they do not form part of any contract.
Property data and search facilities supplied by www.vebra.com
