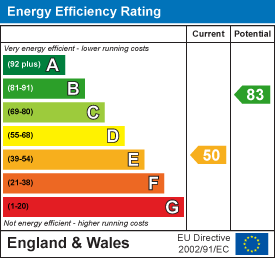Latcham Dowling
Tel: 01480 775900
Suite 11-12 The Knowledge Centre
Wyboston Lakes
Wyboston
Bedfordshire
MK44 3BA
Little Staughton Road, Colmworth
Guide price £315,000
3 Bedroom House - End Terrace
- Established Three Bedroom End Of Terrace Family Home
- Extended To The Ground Floor
- Living Room With Open FIreplace
- Open Plan Kitchen Dining Room
- Generous Rear Garden
- Additional Garden Plot Providing Off Road Parking For 4-5 Cars
- Large Front Garden Providing Potential For Further Parking
- Brand New Consumer Unit and Electric Convector Heaters (Where Specified)
- Tranquil Village Location
- Must Be Viewed!!
***GUIDE PRICE £315,000 - £325,000***
**ESTABLISHED AND EXTENDED THREE BEDROOM FAMILY HOME OFFERING A DECEPTIVE PLOT WITH OFF ROAD PARKING FOR 4-5 CARS AND WITHIN THIS CHARMING VILLAGE LOCATION**
Set well back from the road, there's more to this mature family home than meets the eye!! As well as a generous and enclosed rear garden, there's also an 'additional' garden plot to the rear which is currently used as off road parking for up to five cars. As well as this, there's also a large front garden which could potentially provide additional off road parking if needed!!
The house itself has recently been updated with a brand new consumer unit and new thermostatically controlled electric convector heaters to the majority of the rooms, along with a gorgeous open fireplace in the lounge, an open plan kitchen/ dining room (with built in oven and hob), a deceptively spacious ground floor bathroom and a first floor cloakroom, a ground floor pantry/ store and three well proportioned bedrooms on the first floor.
Colmworth is within minutes of the A1, only 25 miles from Cambridge, and handily placed, some seven or eight miles equidistant of Bedford and St Neots, for fast trains from both towns to London and elsewhere, and for the county town’s world-renowned Harpur Trust private schools. The village is within the catchment area of other sought-after schools and has its own pre-school and nursery.
The friendly Colmworth community are fortunate too, in their country park, village hall, playing fields and children’s play area. Serious golfers have a challenging course on their doorstep, the less serious can pitch and putt, or simply relax at the 19th hole.
Entrance Via
Timber door to entrance lobby.
Entrance Lobby
1.55m x 1.24m (5'1 x 4'1)Frosted double glazed window to side, part glazed timber door to entrance hall, tiling to floor and coving to ceiling.
Entrance Hall
1.88m x 1.55m (6'2 x 5'1)White panel doors to pantry/ store, bathroom and living room, stairs rising to first floor landing and brand new wall mounted electric convector heater.
Pantry/ Store
1.65m x 0.91m (5'5 x 3'0)Double glazed window to front and brand new wall mounted consumer unit.
Living Room
4.88m max x 3.63m (16'0 max x 11'11)Two double glazed windows to front, open fire set into feature surround with slate hearth, brand new wall mounted electric convector heater and white panel door to kitchen/ dining room.
Kitchen/ Dining Room
3.76m x 2.82m (12'4 x 9'3)Fitted with a range of maple finish high and base level shaker style units with contrasting work surfaces and tiled splash backs over, stainless steel one and a half bowl sink and drainer unit with mixer tap over, built in electric oven and hob with chimney style extractor fan over, spaces and plumbing for washing machine and space for tall fridge/ freezer, double glazed window to rear and part glazed timber door leading out to the rear garden, tiling to floor, brand new wall mounted electric convector heater and inset spotlights to ceiling.
Bathroom
3.25m max x 1.55m (10'8 max x 5'1)White suite comprising of a close coupled WC, wall mounted wash hand basin and panel bath with electric shower and glass shower screen over, tiling to splash back areas and frosted double glazed windows to two aspects.
First Floor Landing
White panel doors to three bedrooms, cloakroom and door to overstairs airing cupboard (housing hot water cylinder), double glazed window to rear, wall mounted convector heater, hatch to loft space and coving to ceiling.
Bedroom One
3.81m max x 3.63m (12'6 max x 11'11)Two double glazed windows to front, brand new wall mounted electric convector heater and coving to ceiling.
Bedroom Two
3.07m max x 2.82m (10'1 max x 9'3)Double glazed window to rear, wall mounted convector heater and coving to ceiling.
Bedroom Three
3.02m max x 2.13m (9'11 max x 7'0)Double glazed window to front, brand new wall mounted electric convector heater and coving to ceiling.
Cloakroom
1.78m x 0.91m (5'10 x 3'0)White suite comprising of a low level WC and wall mounted wash hand basin with tiled splash back, double glazed frosted window to rear and coving to ceiling.
Rear Garden
Enclosed by timber panel fencing and laid to lawn with an extensive paved patio area and gated access to side and rear (Leading to the additional garden area and parking.
Additional Garden/ Parking
'L' shaped garden area currently providing off road parking for approximately 4-5 cars.
Front Of Property
Laid to lawn with timber fencing to front boundary and shared access driveway to the side leading to the parking area.
Agents Note
There is a pedestrian right of way for number 13 across the additional garden/ parking area at the rear.
Energy Efficiency and Environmental Impact

Although these particulars are thought to be materially correct their accuracy cannot be guaranteed and they do not form part of any contract.
Property data and search facilities supplied by www.vebra.com


































