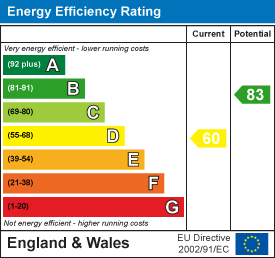Orchard Way, Roade, Northampton
£285,000 Sold
3 Bedroom Bungalow - Semi Detached
- Dorma Style Semi Detached
- Three Bedrooms
- Conservatory
- Village Location
- Gas Radiator Heating
- Large Gardens
- Off Road Parking
- No Chain
- UPVC Double Glazed
- Energy Efficiency Rating: D
Welcome to Orchard Way, Roade, Northampton - a charming Dorma bungalow nestled in a picturesque village setting. This delightful property boasts two reception rooms, three cosy bedrooms, and a well-appointed shower room, making it the perfect home for a small family or those looking to downsize.
As you step inside, you'll be greeted by the warm and inviting atmosphere of this older semi-detached bungalow. The two reception rooms offer ample space for entertaining guests or simply relaxing with your loved ones. The conservatory is a lovely addition, providing a tranquil spot to enjoy your morning coffee or curl up with a good book.
The three bedrooms are ideal for creating your own personal retreats, each offering a peaceful sanctuary to unwind after a long day. The bathroom is well-maintained, ensuring your comfort and convenience.
One of the highlights of this property is the large gardens that surround the bungalow, offering plenty of space for outdoor activities, gardening, or simply basking in the sunshine on a lazy afternoon. The village location adds to the appeal, providing a sense of community and tranquillity.
Don't miss this opportunity to own a piece of countryside charm in Orchard Way. Whether you're looking for a peaceful retreat or a cosy family home, this bungalow has it all. Book a viewing today and start envisioning the endless possibilities that this property has to offer. No Chain.
Ground Floor
Entrance Porch
uPVC double glazed window and door to front, door to:
Kitchen
3.90 x 2.59 (12'9" x 8'5")Fitted kitchen comprising sink unit with base cupboards below, a range of floor standing cupboards with worktops above, tiling above work surface, eye level cupboards, cooker point, plumbing for washing machine, radiator, uPVC double glazed window and door to side, door to:
Inner Hall
Doors to:
Lounge/dining Room
8.79 x 3.02 (28'10" x 9'10")Feature fireplace, TV point, radiators, stairs leading to first floor landing, uPVC double glazed window to front, uPVC double glazed patio doors into conservatory.
Bedroom Three
2.80 x 2.59 (9'2" x 8'5")Radiator, wall mounted gas fired boiler, uPVC double glazed window to rear.
Shower Room
Modern re-fitted suite comprising double shower cubicle with shower unit above, hand wash basin, low level w.c, tiled splash backs, heated towel rail, uPVC double glazed window to side.
Conservatory
4.30 x 2.67 (14'1" x 8'9")uPVC constructed over brick dwarf wall, uPVC double glazed windows to side and rear, French doors out to garden, radiator, large walk in storage cupboard.
First Floor
First Floor Landing
Large airing cupboard, doors to:
Bedroom One
4.48 x 2.90 (14'8" x 9'6")Radiator, eve storage, uPVC double glazed window to rear.
Bedroom Two
4.50 x 2.89 (14'9" x 9'5")Radiator, eve storage cupboard, uPVC double glazed window to front.
Externally
Front Garden
Mainly laid with gravel, block paved driveway with off road parking for several cars leading down side off property to rear garden.
Rear Garden
Paved patio, lawn area, gravel area, shed, greenhouse, timber gated rear access, flower and shrub borders.
Agents Notes
Local Authority: South Northamptonshire
Council Tax Band: C
Energy Efficiency and Environmental Impact

Although these particulars are thought to be materially correct their accuracy cannot be guaranteed and they do not form part of any contract.
Property data and search facilities supplied by www.vebra.com













