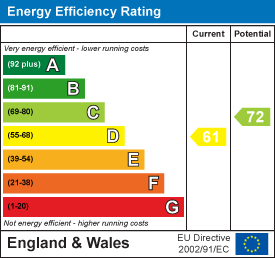Tranmer White
139,Bolling Road,
Ben Rhydding
Ilkley
West Yorkshire
LS29 8PN
Curly Hill, Ilkley
Asking price £1,250,000 Sold (STC)
4 Bedroom House - Detached
- Spacious Detached Family Home
- Elevated Setting With Amazing Views Over Wharfedale
- Generous And Private Garden
- Three Principal Reception Rooms
- Large & Well Equipped Dining Kitchen
- Four Bedrooms (Three With En Suite Facilities)
- Bathroom & Conservatory
- Double Garage & Extensive Off Road Parking
- Council Tax Band G
- EPC Rating D
A substantial four double bedroomed, four bathroom detached family home standing within approximately a quarter acre plot that features beautifully kept lawned gardens, South facing paved seating area and a sweeping driveway that leads to a double garage.
GROUND FLOOR
Covered Entrance
Leading to:
Reception Hall
5.49m x 3.25m (18'0" x 10'8")With an oak floor and recessed cloaks cupboard. Internal access to the lower ground floor garage.
Sitting Room
5.74m x 4.57m (18'10" x 15'0")Approached from the hall via glazed double doors and having an electric fire having a stone surround and hearth. Sliding doors lead to an external paved area enjoying a south westerly aspect and fine views over the valley.
Study
2.92m x 1.83m (9'7" x 6'0")With a window overlooking the front garden.
Snug
4.62m x 3.05m (15'2" x 10'0")Opening into the living kitchen and having sliding glazed doors opening onto the rear garden.
Living Kitchen
8.97m x 3.81m plus 3.18m x 2.34m (29'5" x 12'6" plAn impressive L shaped room with a sizeable separate living/dining area. The kitchen includes an extensive range of fitted units incorporating cupboards, drawers and granite work surfaces and a ceramic tiled floor. Integrated appliances include a fitted fridge and freezer, wine cooler, twin ovens and grills, a dishwasher and a 4 ring induction hob with retractable extractor. Contemporary gas stove.
Utility Room
1.98m x 1.83m (6'6" x 6'0")With fitted base and wall cupboards and plumbing for washing machine plus space for a dryer.
Conservatory
4.42m x 3.66m (14'6" x 12'0")With glazed double doors to the garden and enjoying a fantastic panorama over the valley towards Ilkley Moor.
FIRST FLOOR
Landing
Leading to:
Principal Bedroom
4.98m x 3.66m plus 3.20m x 1.30m (16'4" x 12'0" plWith a dual aspect enjoying fine long distance views. Fitted wardrobes.
En Suite Bathroom
With a large walk-in 'rainfall' shower, bath, wash basin with a cupboard beneath and a low suite wc. Heated towel rail. Access to a large under eaves store area.
Bedroom 2
5.49m x 3.15m (18'0" x 10'4")With a dual aspect enjoying long distance views.
Bedroom 3
4.27m x 3.20m (14'0" x 10'6")
En Suite Shower Room
With a walk in shower, wash basin with a cupboard beneath and a low suite wc. Heated towel rail.
Bathroom
With a panelled bath having a 'rainfall' shower over, wash basin with a cupboard beneath and a low suite wc. Heated towel rail.
SECOND FLOOR
Bedroom
5.56m (max) x 3.20m (18'3" (max) x 10'6")With windows to two sides enjoying far reaching views. Exposed beams.
En Suite Wet Room
With under-floor heating and including a walk-in shower, wash basin and low suite wc. Heated towel rail.
OUTSIDE
Integral Garage
5.79m x 5.72m (19'0" x 18'9")With an electrically operated up and over door and housing the gas fired central heating boiler. There is internal access to the garage via a staircase leading from the reception hall.
Gardens
The property stands within a particularly generous plot in an elevated setting enjoying fine views over the valley. Approached via a tarmacadam driveway beyond electronically operated gates the plot offers extensive off-street parking. Immediately around the house paved areas, including South facing dining areas (one with retractable sun awning) offering a high degree of privacy and taking in the wonderful panorama. Rear garden is principally lawned, with mature planted areas and greenhouse.
Planning
Planning approval to 'Remove existing conservatory to side/rear, construct single-storey extension, enlarge patio area to side, install solar panels on extension roof and extended canopy' was granted by Bradford Council on 2 May 2024 (Application No: 24/00921/HOU).
Energy Efficiency and Environmental Impact

Although these particulars are thought to be materially correct their accuracy cannot be guaranteed and they do not form part of any contract.
Property data and search facilities supplied by www.vebra.com































