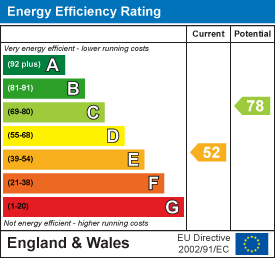
Main & Main
Tel: 0161 437 1338
198 Finney Lane
Heald Green
Cheadle
SK8 3QA
Victoria Avenue, Levenshulme, Manchester
£490,000
4 Bedroom House - Detached
- Gas Central Heating (Under Floor)
- PVCU Double Glazing
- Four Bedrooms
- Two Bathrooms (One En-Suite)
- Attached Garage
- Prime Corner Plot
- Freehold
- NO ONWARD CHAIN
This lovely home offers true versatile family accommodation which has been updated over recent years. It stands on an enclosed prime corner plot with a gated driveway giving access to a large garage.
It lies on one of the most sought after roads in the area, just off Errwood Road. It offers: Entrance Hall, Lounge opening into an open plan Dayroom and fitted Kitchen. On the First Floor are three excellent bedrooms, a family Bathroom/WC. On the second floor is a large master bedroom and En-Suite Shower room/WC. Outside is an attached large brick garage and enclosed gardens.
This property has to be viewed to appreciate the overall space on offer.
Covered Porch
Entrance Hall
4.434 x 2.393 (14'6" x 7'10" )Under stair cupboard
Lounge
5.18m x 4.42m (17' x 14'6")PVCU Double Glazed Patio Doors, Porcelain Tiled Floor
Day Room/Fitted Kitchen
6.50m x 5.79m (21'4" x 19')Fitted Units/Worktops, Extractor Hood, Range Cooker, Integrated Fridge/Freezer
Part Tiled Walls, Patio Doors, Door to Garage.
Landing
Bedroom One
4.09m x 3.99m (13'5" x 13'1")Fitted Wardrobes
Bedroom Two
3.91m x 3.33m (12'10" x 10'11")Fitted Wardrobe
Bedroom Three
3.20m x 3.15m (10'6" x 10'4")
Master Bedroom Four
6.50m x 4.57m (21'4" x 15')Fitted wardrobes, Eave Storage,
En-Suite Bathroom/WC
2.01m x 1.55m (6'7" x 5'1" )Tiled Walls, White Suite
Bathroom/WC
2.39m x 1.93m (7'10" x 6'4")Tiled Walls and Floor, White Suite plus Shower Over Bath
Garage
7.92 x 3.86 (25'11" x 12'7")
External
To the side the property there is a private enclosed garden.
Energy Efficiency and Environmental Impact

Although these particulars are thought to be materially correct their accuracy cannot be guaranteed and they do not form part of any contract.
Property data and search facilities supplied by www.vebra.com

















