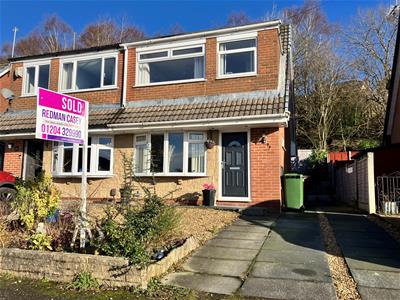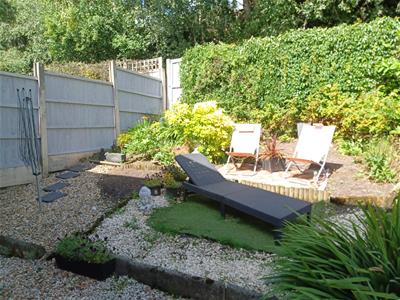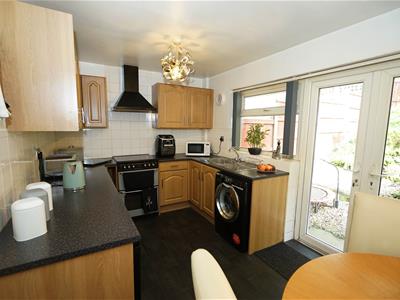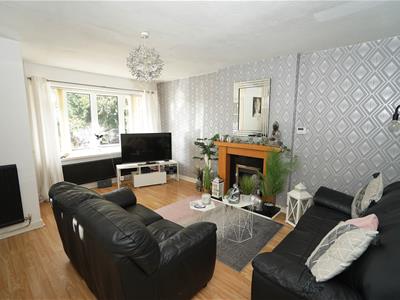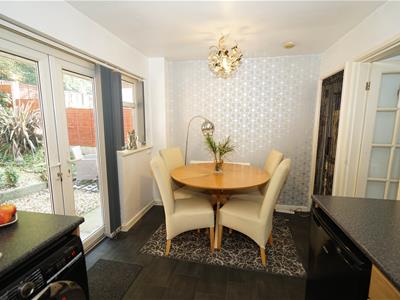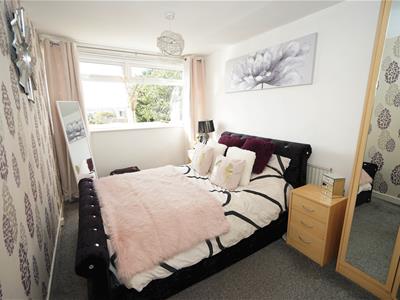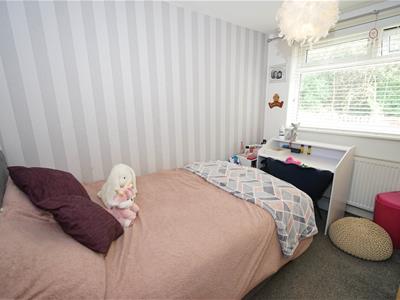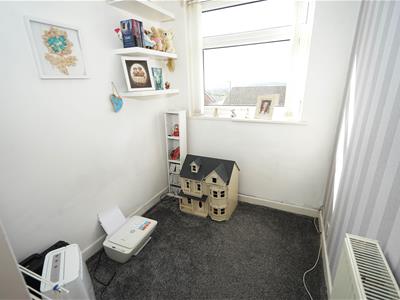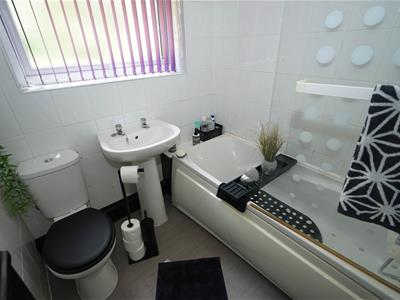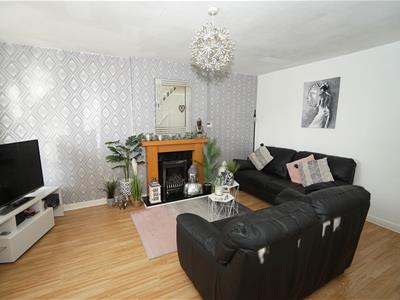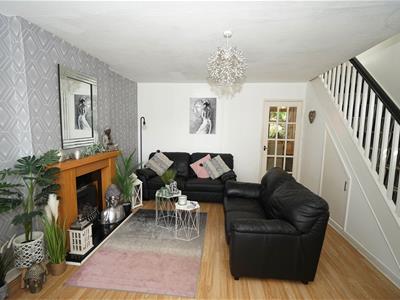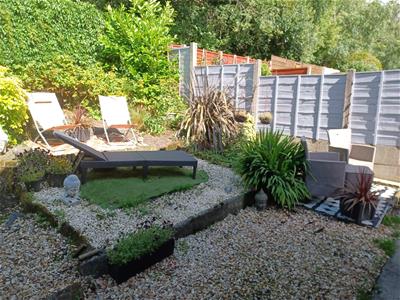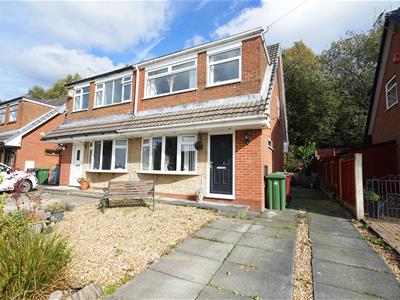Redman Casey Estate Agents
Tel: 01204 329990
69 Winter Hey Lane
Horwich
Bolton
BL6 7NT
Mendip Close, Horwich, Bolton
Offers In The Region Of £208,000 Sold (STC)
3 Bedroom House - Semi-Detached
- 3 Bedroom Semi Detached
- Cul De Sac Location
- Spacious Lounge
- Fitted Dining Kitchen
- Modern 3 Piece Bathroom
- Driveway & Gardens
- Viewing Essential
- EPC Rating D
- Council Tax Band B
**REDUCED** Positioned in a cul-de-sac location and set within easy reach to local amenities including local shops, and businesses, cafes, restaurants, pubs and wine bars, supermarkets all located in the village centre. The property comprises : hall, lounge, fitted dining kitchen and on the upper level, three bedrooms and a three piece modern bathroom. Externally garden area to the front with driveway to the front and side. To the rear patio areas & gravel bedded area with raised flower beds. The property benefits from having double glazed windows throughout and is gas centrally heated. An ideal purchase and offered in superb condition throughout in easy reach to Middlebrook retail park, motorway and local train station & regarded schooling from primary to secondary education. Internal inspection is highly recommended to fully appreciate the condition and specification throughout.
Hall
Built-in double storage cupboard, laminate flooring, uPVC double glazed entrance door, double door, door to:
Lounge
4.83m x 4.44m (15'10" x 14'7")UPVC double glazed bow window to front, coal effect gas fire with ornate timber surround and marble effect inset and hearth, built-in under-stairs storage cupboard, two radiators, laminate flooring, stairs to first floor landing, door to:
Kitchen/Diner
2.51m x 4.44m (8'3" x 14'7")Fitted with a matching range of oak effect base and eye level units with contrasting round edged worktops, stainless steel sink unit with single drainer and mixer tap with tiled splashbacks, plumbing for washing machine, space for fridge, gas point for cooker with extractor hood over, two uPVC double glazed windows to rear, built-in under-stairs storage cupboard, double radiator, vinyl flooring, double door, open plan.
Landing
UPVC double glazed window to side, access to loft, door to:
Bedroom 1
4.13m x 2.55m (13'7" x 8'4")UPVC double glazed window to front, radiator.
Bedroom 2
3.21m x 2.55m (10'6" x 8'4")UPVC double glazed window to rear, radiator.
Bedroom 3
2.04m x 1.80m (6'8" x 5'11")Built-in over-stairs storage cupboard, radiator, door to:
Bathroom
Fitted with three piece white suite comprising deep panelled bath with shower over and glass screen, pedestal wash hand basin and low-level WC, full height ceramic tiling to all walls, uPVC frosted double glazed window to rear, radiator.
Outside
Open plan front garden with gravelled garden and mature flower and shrub borders, paved driveway to the front and side.
Rear garden enclosed by timber fencing to rear and sides, paved sun patio with gravelled area and mature flower and shrub borders.
Energy Efficiency and Environmental Impact
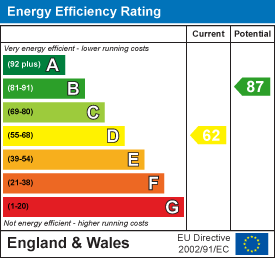
Although these particulars are thought to be materially correct their accuracy cannot be guaranteed and they do not form part of any contract.
Property data and search facilities supplied by www.vebra.com
