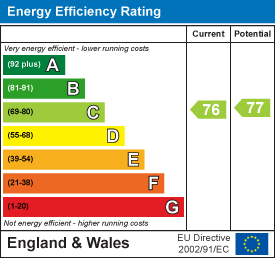.png)
Harris & Birt
67 High Street
Cowbridge
Vale of Glamorgan
CF71 7AF
The Manor, Talygarn, Pontyclun
Price £199,950
1 Bedroom Apartment
- Impressive Duplex Apartment
- One Bedroom
- First Floor
- Picturesque Balcony Terrace
- Fitted Appliances and Quality Kitchen
- Allocated Parking
- Use of Manor and All It's Facilities
- EPC: C
Excellent opportunity to purchase this one bedroom apartment situated in Talygarn Manor, this first floor duplex apartment offers excellent views across the communal gardens and 50 acres of grounds. Accommodation briefly comprises; entrance hall, living room, kitchen/breakfast room, balcony terrace and WC to ground floor with stairs up to master bedroom and en suite bathroom situated off a mezzanine landing.
Integrated fridge and freezer, washer/dryer and dishwasher, as well as integrated eyeline microwave. The property offers further use of all communal facilities including pool room, reading room and drawing room hall. The gardens and grounds span to over 50 acres. There are good local facilities available within walking distance in Pontyclun including schooling, a wide range of shops and sporting and recreational facilities. There is also usefully a mainline railway. Easy access to the M4 motorway brings other major centres including the capital city of Cardiff, Newport and Swansea within commuting distance.
A very comfortable property compiling the best of rich tradition and character with contemporary finishes and all in a delightful setting.
Accommodation
Entrance Hall
5.11m x 1.27m (16'9" x 4'2)Entered via wooden front door to open entrance hall. Spiral oak open tread staircase to first floor landing. Variety of coat hooks and shoe storage. Built in storage cupboard. Door through to;
Living Room
3.10m x 4.17m (10'2 x 13'8)Beautiful 7'6" high picture window overlooking front courtyard and communal gardens.. Fitted electric stone effect fireplace with stone hearth and surround. Skimmed walls. Skimmed and coved ceiling. Fitted carpet. Range of wall lights. Traditional radiators. High ceilings. Opening out to;
Kitchen/Breakfast Room
3.51m x 3.58m (11'6 x 11'9)Walnut style kitchen with wall and base units and granite work surfaces with matching upstand. Features include integrated up and over fridge/freezer with decor panel. Neff combination microwave. Neff electric fan oven. Gas four ring hob with Neff overhead extractor fan. Built under washer/dryer. Built in dishwasher by Neff with decor panel. Door leading out to balcony. Skimmed walls. Coved and skimmed ceilings with LED spotlighting. Vinyl effect flooring. Traditional radiator.
Balcony
6.27m x 3.35m (20'7" x 11')Oversized mezzanine first floor balcony with wide ranging views across open countryside and communal formal gardens. Private via feather edged fencing.
WC
1.50m x 1.27m (4'11 x 4'2)Two piece suite comprising low level dual flush hidden cistern WC. Wall hung rectangular wash hand basin with chrome mixer tap. Tiled splashbacks. Tiled flooring. Skimmed walls and ceiling with LED spotlighting. Traditional radiator.
First Floor
Accessed via open tread spiral staircase from entrance hall to first floor landing.
Landing
2.84m x 1.09m (9'4 x 3'7)Skimmed walls and ceiling. Wood effect flooring. Built in storage cupboard housing gas combination boiler. Useful space for storage.
Master Bedroom One
3.78m x 5.16m (12'5 x 16'11)Dual aspect via two wooden double glazed windows to front and rear with front elevation offering scenic views across communal gardens. Skimmed walls and ceiling. Fitted carpet. Two traditional radiators. Wall hooks for cloaks etc. Two wall lights. Door through into;
Bathroom
2.84m x 2.21m (9'4 x 7'3)Modern three piece suite in white comprising panelled bath with integrated chrome shower with shower head attachment. Low level dual flush WC. Wall hung rectangular wash hand basin with chrome mixer tap. Tiled splashbacks and matching tiled flooring. Glass shelving. Towel rail. Toilet roll holders. Hardwood double glazed window overlooking front. Stainless steel heated towel rail. Skimmed walls and ceiling. Inset spotlighting.
Outside
Dedicated parking space and plenty of visitor parking.
Manor House Facilities & Grounds
Talygarn Manor is a unique development consisting of the restored manor house, including a range of town houses and apartments all enjoying the use of approximately 50 acres of wonderful mature grounds including sunken garden, tennis courts etc. Within the manor house is the library and snooker room.
Tenure & Service Charge
We are advised that the property is held on 999 year lease from 2002 and is sold with a share in the management company. There is a variable service charge which covers the upkeep of the grounds and parkland, building insurance, window cleaning, CCTV and the maintenance of communal areas which includes the roof and external walls of the property. The current cost of the service charge is approximately £358 per month. All main services are connected including mains gas fired central heating. Double glazing throughout.
Services
Mains gas, electric, water and drainage.
Directions
From our offices at 65 High Street, Cowbridge turn left and proceed up the high street to the traffic lights and turn left. Pass through the villages of Aberthin and Ystradowen and into Talygarn. Turn right through the magnificent double gates and down the tree line drive and park in the visitors parking at the front of the manor house.
Energy Efficiency and Environmental Impact

Although these particulars are thought to be materially correct their accuracy cannot be guaranteed and they do not form part of any contract.
Property data and search facilities supplied by www.vebra.com












