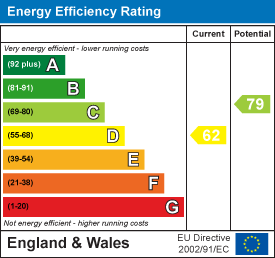
4 Mostyn Street
Llandudno
Conwy
LL30 2PS
Charleston Road, Penrhyn Bay, Llandudno
£345,000
4 Bedroom House - Detached
- DETACHED FAMILY SIZED HOME
- TOWARDS THE END OF THIS POPULAR CUL DE SAC
- 4 BEDROOMS
- CONSERVATORY
- SINGLE CAR GARAGE
- PARKING FOR UP TO 3 CARS
- EASY ACCESS TO SHOPS
- CLOSE TO PRIMARY AND SECONDARY SCHOOL
SITUATED TOWARDS THE END OF THIS POPULAR CUL-DE-SAC -THIS FOUR BEDROOM DETACHED FAMILY SIZED HOME WAS BUILT (C1990) . Within easy access of village shops, Co-Op, bus services, family practitioners centre and chemist, restaurants, secondary and primary school and within an easy walking distance of the foreshore in Penrhyn Bay. Approximately 2½ miles of Llandudno Town Centre. The property briefly comprises:- front door to hall; 2-piece cloakroom; lounge with access to a good sized L-shaped upvc double glazed conservatory; separate dining room; kitchen/breakfast room; first floor landing; 4 bedrooms all with built-in wardrobes and the main bedroom having an en-suite 3-piece shower room; 3-piece family bathroom. The property features gas fired central heating, original double glazed windows to the front and upvc double glazed windows to the residue. Outside - gardens to the front and rear. Drive for off road parking for 3 cars leads to a single car garage.
The Accommodation Comprises:-
COMPOSITE FRONT DOOR INTO:-
HALLWAY
Single radiator.
2-PIECE CLOAKROOM
W.c, vanity wash hand basin and radiator
LOUNGE
4.59m x 3.96m - maximum (15'0" x 12'11" - maximum)Timber fire surround with inset electric fire, coving, radiator. Patio doors into:-
L-SHAPED CONSERVATORY
 3.46m narrowing to 2.62m x 6.91m - maximum (11'4"Upvc double glazed doors to garden, single upvc double glazed door to side of property.
3.46m narrowing to 2.62m x 6.91m - maximum (11'4"Upvc double glazed doors to garden, single upvc double glazed door to side of property.
KITCHEN
 3.95m x 3.04m (12'11" x 9'11")Range of base, wall and drawer units in Cream shaker style with complementary worktops, built-in 1½ bowl Belfast style sink and drainer, built-in 'Miele' dishwasher, space for a washing machine, space for range style cooker, partial wall tiling, breakfast bar area with built-in wine cooler, space for American style fridge/freezer. Timber glazed door to garden, built-in microwave.
3.95m x 3.04m (12'11" x 9'11")Range of base, wall and drawer units in Cream shaker style with complementary worktops, built-in 1½ bowl Belfast style sink and drainer, built-in 'Miele' dishwasher, space for a washing machine, space for range style cooker, partial wall tiling, breakfast bar area with built-in wine cooler, space for American style fridge/freezer. Timber glazed door to garden, built-in microwave.
DINING ROOM
 4.05m x 2.82m - maximum (13'3" x 9'3" - maximum)Timber double glazed bay window, radiator.
4.05m x 2.82m - maximum (13'3" x 9'3" - maximum)Timber double glazed bay window, radiator.
Stairs to:- FIRST FLOOR LANDING
FIRST FLOOR LANDING
Radiator, loft hatch access, airing cupboard with shelving and cylinder tank.
BEDROOM 1
 3.93m x 2.73m (12'10" x 8'11")Built-in wardrobes, top boxes and dressing table, radiator. Views towards Penrhynside. Archway to:-
3.93m x 2.73m (12'10" x 8'11")Built-in wardrobes, top boxes and dressing table, radiator. Views towards Penrhynside. Archway to:-
EN-SUITE SHOWER ROOM
 Shower cubicle with mains shower, vanity wash hand basin and w.c, radiator, partial tiling.
Shower cubicle with mains shower, vanity wash hand basin and w.c, radiator, partial tiling.
BEDROOM 2
 3.23m x 2.73m (10'7" x 8'11")Built-in wardrobes and top boxes, radiator.
3.23m x 2.73m (10'7" x 8'11")Built-in wardrobes and top boxes, radiator.
BEDROOM 3
 3.14m x 2.89m (10'3" x 9'5" )Built-in wardrobes, bedside table and dressing table, radiator. Views towards Penrhynside.
3.14m x 2.89m (10'3" x 9'5" )Built-in wardrobes, bedside table and dressing table, radiator. Views towards Penrhynside.
BEDROOM 4
 2.58m x 2.06m (8'5" x 6'9" )Built-in shelving and drawers, radiator.
2.58m x 2.06m (8'5" x 6'9" )Built-in shelving and drawers, radiator.
FAMILY BATHROOM
 Comprising panel bath with an overbath shower, w.c, vanity wash hand basin, chrome ladder style heater.
Comprising panel bath with an overbath shower, w.c, vanity wash hand basin, chrome ladder style heater.
OUTSIDE
FRONT GARDEN
Driveway with parking for up to 3 cars. Lawned area with established trees and bushes.
SINGLE GARAGE
5.40m x 2.77m (17'8" x 9'1")Automatic roller door, power, light and water, 'Potterton' gas fired central heating boiler.
REAR GARDEN
 Patio seating area, lawn and hedgerow borders, fence boundary.
Patio seating area, lawn and hedgerow borders, fence boundary.
TENURE - FREEHOLD
COUNCIL TAX BAND
Is 'F' obtained from www.conwy.gov.uk
Energy Efficiency and Environmental Impact

Although these particulars are thought to be materially correct their accuracy cannot be guaranteed and they do not form part of any contract.
Property data and search facilities supplied by www.vebra.com



