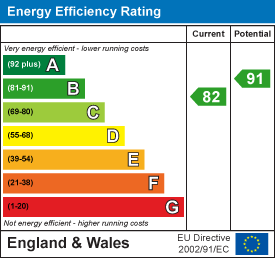
4 Andrews Buildings
Stanwell Road
Penarth
Vale of Glamorgan
CF64 2AA
Goldsland Walk, Wenvoe, Cardiff
£535,000 Sold (STC)
4 Bedroom House - Detached
A four bedroom detached house occupying a corner plot in a quiet location on the edge of the village of Wenvoe. The property is just a short walk into the village and is easily accessible to Cardiff city centre, M4 motorway and the wider Vale of Glamorgan, with its wonderful beaches, walks and leisure activities. The versatile living space comprises entrance hall, spacious dual aspect living room, open plan kitchen/dining/living room, utility room and wc/cloakroom to ground floor. Four bedrooms, en-suite to the main bedroom and family bathroom to the first floor. Outside there are gardens to front, side and rear, driveway providing off road parking for several cars, single detached garage. Gas central heating and uPVC double glazing. Freehold.
Front door into the central hallway.
Hallway
A spacious and welcoming hallway. Doors to ground floor rooms, stairs to first floor, useful understairs storage, carpet and radiator.
Cloakroom
A white suite comprising wc and wash hand basin with storage beneath and mirror, tiled floor, radiator, extractor fan.
Living Room
6.40m x 3.50m (20'11" x 11'5" )A light and airy room. Dual aspect windows. Carpet and two radiators.
Kitchen/Dining/Living Room
6.97m x 3.49m (22'10" x 11'5")French doors opening on to the rear garden, window overlooking the garden. Fitted kitchen with a range of base and matching wall units in high gloss white, white work top, stainless steel sink and drainer with mixer tap. Smeg appliances to include the gas hob with extractor fan, integrated oven, grill and fridge/freezer. Tiled floor, radiator. Plenty of space for a dining table and chairs and informal seating which creates a very versatile living space, overlooking the garden. Door to the utility room.
Utility Room
1.98m x 1.62m (6'5" x 5'3")Window to side. Stainless steel sink and drainer with mixer tap, space and plumbing for washing machine and tumble dryer, cupboard housing the boiler, tiled floor, radiator and extractor fan.
First Floor Landing
Attractive feature window to front. Doors to all rooms, carpet, loft access, airing cupboard housing hot water tank and shelving over.
Bedroom 1
3.59m x 3.54m (into alcove) (11'9" x 11'7" (into aWindow to side. Fitted wardrobes with sliding doors, carpet and radiator. Door to en-suite.
En-Suite
2.42m x 1.34m (7'11" x 4'4")A good size en-suite. Large shower enclosure, wash basin with chrome mixer tap and wc. Tiled floor, extractor fan and chrome heated towel rail. Opaque window to side.
Bedroom 2
3.47m x 3.16m (11'4" x 10'4")A double bedroom. Window to front. Carpet and radiator.
Bedroom 3
3.62m x 2.68m (11'10" x 8'9")A third double bedroom. Window to front. Carpet and radiator.
Bedroom 4
3.13m x 2.41m (10'3" x 7'10" )Window to rear. Carpet and radiator.
Bathroom
3.17m x 1.80m (10'4" x 5'10")A white suite comprising panelled bath with shower over, shower screen, wash basin with mixer tap and mirror over and wc. Tiled floor, fully tiled around bath and shower, chrome heated towel rail and extractor fan.
Front Garden
Landscaped garden with lawn, and attractive hedging and planting. Driveway provides off road parking for several cars, access to garage, and side gate gives access to the rear garden.
Garage
Single detached garage with metal up and over door, power and lighting.
Rear Garden
Lawned rear garden with borders well stocked with flowers and shrubs. The garden has a sunny aspect and high walls and fencing giving privacy, paved sun terrace across the back of the property, space at the rear of the garage provides a useful storage area or room for a greenhouse or store shed. Side gate and outside tap.
Council Tax
Band G £3,435.82 p.a. (25/26)
Post Code
CF5 6FD
Energy Efficiency and Environmental Impact

Although these particulars are thought to be materially correct their accuracy cannot be guaranteed and they do not form part of any contract.
Property data and search facilities supplied by www.vebra.com























