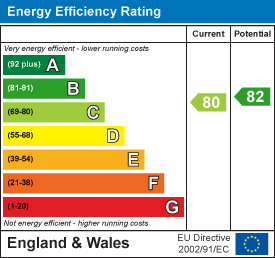
20 Aughton Street
Ormskirk
Lancashire
L39 3BW
Aughton Park Drive, Aughton, Ormskirk
£235,000 Under Offer
2 Bedroom Flat - Purpose Built
A well presented two bedroom ground floor apartment, which is situated in a much sought after development in Aughton.
The accommodation which has the benefit of having no chain delay, provides a light, flexible and spacious layout and briefly comprises; Communal hallway, entrance hallway, lounge with sun terrace/seating area with views over the development and gardens, modern fitted breakfasting kitchen, two generous bedrooms with the master being served by modern en-suite shower room & modern three piece bathroom suite.
To the exterior of the property are very well maintained communal garden areas with off road parking provided by allocated and visitor spaces. The property further benefits from the addition of Electrical storage/wall heaters and double glazing throughout.
The apartment is ideally situated for Aughton Park rail station which provides direct access into Liverpool City Centre and is located within a short walk. Aughton Village and it's wider amenities are set close by, whilst Ormskirk town centre with its variety of shops, supermarkets, restaurants and bars not to mention its bustling twice weekly markets is also within a short drive or brisk walk.
Edge Hill University & Ormskirk Hospital are also conveniently situated as it the A59 and M58 both of which provide excellent road links.
Early viewing is essential to avoid the disappointment of missing out!
Call Brighouse Wolff today on 01695 580801 to arrange a convenient time to view.
.
ACCOMMODATION
GROUND FLOOR
COMMUNAL HALLWAY
A Security intercom access system provides secure access into a large communal hallway with stairs, lift & post boxes.
APARTMENT 3
ENTRANCE HALLWAY
Provides access into all accommodation. Timber front door, ceiling light points, storage cupboard with hot water cylinder & secondary cloaks cupboard.
LOUNGE
4.87 x 4.03 max (15'11" x 13'2" max)With double glazed double doors and windows leading onto the balcony area, TV Ariel point, storage heater, ceiling light points and coved ceiling.
SUN TERRACE
An external terrace/balcony area provides superb outside space and offers views over the development gardens. With ample space for table and chairs and accessed via the main lounge area.
FITTED KITCHEN
3.65 x 2.39 (11'11" x 7'10")A light and spacious breakfasting kitchen area fitted with a modern and comprehensive range of wall and base units, together with contrasting work surfaces and contemporary tiled splash backs. Built in appliances including induction hob, double oven & extractor chimney. Stainless steel sink and drainer unit, plumbing for washing machine, double glazed windows, recessed spotlighting.
BEDROOM 1
3.65 x 3.36 max (11'11" x 11'0" max)Double glazed window, a range of modern fitted bedroom furniture and wardrobes, ceiling light point & electric heating.
EN-SUITE
A modern three piece shower suite comprising; shower cubicle with over head mixer shower and shower screen, low level WC, vanity wash basin and units, partially tiled walls, stainless steel heated towel rail, ceiling lighting & extractor fan.
BEDROOM 2
3.25 x 2.90 (10'7" x 9'6")Double glazed window, a range of modern fitted bedroom furniture and wardrobes, ceiling light point & electric heater.
BATHROOM SUITE
A modern three piece bathroom suite comprising; panelled bath with overhead shower and shower screen, low level WC, vanity wash basin and unit, partially tiled walls, stainless steel heated towel rail, ceiling lighting & extractor fan.
EXTERIOR
COMMUNAL GARDENS
Well stocked and well kept communal gardens surround the development along with communal refuge areas, facilities etc.
PARKING
To the exterior of the development is a dedicated residents and visitors car park with spaces marked accordingly. The apartment has it's own dedicated parking space shown upon the lease.
DEVELOPMENT
ST. James's house is part of a modern development of executive apartments in the sought after parish of Aughton. The overall development houses several blocks of three storey flats of differing sizes. Apartment number is located upon the ground floor which adds to its desirability.
The property is accessed via a security intercom access system with lift & stairs leading to all floors.
MANAGEMENT & LEASE CHARGES
We have been informed by the Management Company that the fees payable for 2025 are £1,506.00 per annum OR £376.50 quarterly.
There is a Ground Rent payable of approximately £190.00 per annum (this is to be confirmed asap.).
Energy Efficiency and Environmental Impact

Although these particulars are thought to be materially correct their accuracy cannot be guaranteed and they do not form part of any contract.
Property data and search facilities supplied by www.vebra.com














