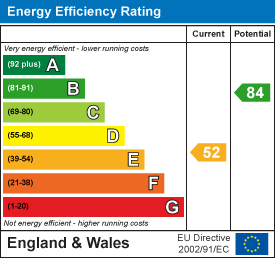
A Wilson Estates Ltd
Tel: 0161 303 0778
122 Mottram Road
Stalybridge
SK15 2QU
Early Bank, Stalybridge
£415,000 Sold (STC)
3 Bedroom House - Detached
- Fantastic Location!
- Spacious Well Proportioned Accommodation
- Welcoming Hallway
- Lounge With Feature Fireplace & Separate Dining Room
- Conservatory
- Modern Dining Kitchen With Appliances
- Three Double Bedrooms
- En-Suite & Family Bathroom
- Covered Deck
- Gardens, Drive & Attached Double Garage
A Wilson Estates are delighted to bring to the market this exceptional detached property. Located on the exclusive Early Bank in Stalybridge, this well presented property comes to the market offering well thought out living space.
You are welcomed into the bright and spacious entrance hallway, there is a modern fitted dining kitchen complete with integrated appliances, a lovely lounge with sky lights that flood this space with natural light, the sliding doors take you out to a covered decked area. Ideal for use all year round. The conservatory is the perfect place to sit and look out over the garden. There is also a separate dining room, this would be a versatile room and could be used for a variety of purposes should you not require a formal dining room, what would you do with this space?
The master bedroom and en-suite, along with the separate family bathroom complete the downstairs living space. Upstairs are two further double bedrooms.
Externally the property stands proudly in a good sized plot, with lots of greenery for privacy. The driveway has space for several vehicles that leads to an attached double garage. The rear garden is laid to lawn with well stocked beds. There is a a fabulous covered space off the lounge that truly brings the outdoors in!
Local amenities include Gym ETC, a tennis club, and Cheethams Park all a short stroll away, whilst Stalybridge town centre, with its shops, cafes and bistros is within easy reach. Stalybridge train station and bus station are easily accessible providing excellent transport links.
Entrance Hallway
 Rock front door. Stairs rising to the first floor. Doors to all downstairs rooms.
Rock front door. Stairs rising to the first floor. Doors to all downstairs rooms.
Dining Kitchen
 4.06m x 3.56m (13'4 x 11'8)Window to the front elevation with views over the garden. Fitted with a range of floor and wall mounted units with coordinating work surfaces and matching breakfast bar over. Integrated appliances include a fridge and freezer, stainless steel sink unit with mixer tap, NEFF electric oven and hob, washing machine & dishwasher. Rock door to the side elevation.
4.06m x 3.56m (13'4 x 11'8)Window to the front elevation with views over the garden. Fitted with a range of floor and wall mounted units with coordinating work surfaces and matching breakfast bar over. Integrated appliances include a fridge and freezer, stainless steel sink unit with mixer tap, NEFF electric oven and hob, washing machine & dishwasher. Rock door to the side elevation.
Dining Room
 3.02m x 2.74m (9'11 x 9)Window to the front elevation with views over the garden, patio doors taking you out to the side garden.
3.02m x 2.74m (9'11 x 9)Window to the front elevation with views over the garden, patio doors taking you out to the side garden.
Lounge
 4.85m x 3.66m (15'11 x 12)Vaulted ceiling with skylights, sliding doors taking you out to the covered deck. Feature fireplace with brick inset and timber mantle. Double doors leading out to the conservatory.
4.85m x 3.66m (15'11 x 12)Vaulted ceiling with skylights, sliding doors taking you out to the covered deck. Feature fireplace with brick inset and timber mantle. Double doors leading out to the conservatory.
Conservatory
 2.62m x 2.49m (8'7 x 8'2)Windows overlooking the garden, double opening French doors taking you out to the garden.
2.62m x 2.49m (8'7 x 8'2)Windows overlooking the garden, double opening French doors taking you out to the garden.
Family Bathroom
 3.05m x 2.41m (10 x 7'11)Opaque window to the side elevation. Suite comprising of a corner bath, low level w.c and hand wash basin.
3.05m x 2.41m (10 x 7'11)Opaque window to the side elevation. Suite comprising of a corner bath, low level w.c and hand wash basin.
Master Bedroom
 3.71m x 3.66m (12'2 x 12)Window to the rear elevation with views over the garden. Built in wardrobes with a mirror fronted panel.
3.71m x 3.66m (12'2 x 12)Window to the rear elevation with views over the garden. Built in wardrobes with a mirror fronted panel.
En-Suite
 2.62m x 1.85m (8'7 x 6'1)Opaque window to the side elevation. This modern suite comprises of a walk in shower with glass screen, low level w.c and hand wash basin built into a vanity unit.
2.62m x 1.85m (8'7 x 6'1)Opaque window to the side elevation. This modern suite comprises of a walk in shower with glass screen, low level w.c and hand wash basin built into a vanity unit.
First Floor
Bedroom Two
 3.71m x 3.02m (12'2 x 9'11)Window to the side elevation. Built in wardrobes.
3.71m x 3.02m (12'2 x 9'11)Window to the side elevation. Built in wardrobes.
Bedroom Three
 3.02m x 3.02m (9'11 x 9'11)Window to the side elevation, with built in wardrobes.
3.02m x 3.02m (9'11 x 9'11)Window to the side elevation, with built in wardrobes.
Externally
Situated in a good sized plot, with well stocked gardens to the front, side and rear. There is driveway parking for several vehicles and a double garage.
Additional Information
Tenure: Leasehold - 999 from new - approx 1955 - £12.50 per year ground rent
EPC Rating: E
Council Tax Band: E
Energy Efficiency and Environmental Impact

Although these particulars are thought to be materially correct their accuracy cannot be guaranteed and they do not form part of any contract.
Property data and search facilities supplied by www.vebra.com
























