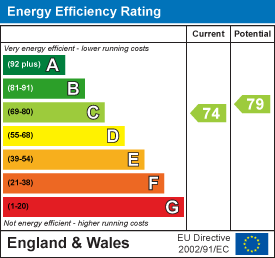
24 Station Road
Cuffley
Potters Bar
Hertfordshire
EN6 4HT
Bartrop Close, Goffs Oak
£1,150,000 Under Offer
5 Bedroom House - Detached
- Chain Free
- Five Bedrooms, Three Bathrooms
- Master bedroom enjoys a dressing Area, walk through wardrobes & large En-suite
- Family Room. Lounge, Dining Room & Breakfast Room
- Ground Floor WC
- Large Integral Double Garage
- 0.22 Acre Plot, 100' South Facing Garden. Large Patio Area
- Driveway for multiple vehicles
- Sought After Location
- Viewing Highly Recommended!
An extremely spacious Five Bedroom, Three Bathroom, Four Reception Room Detached house offering good sized family accommodation, beautifully maintained grounds, 100ft South facing rear Garden and a large Integral double Garage. Situated in this sought after turning in the popular St. James Parish. Offered Chain Free, an early viewing recommended to save disappointment
Entrance
Hardwood double entrance door with opaque glazed windows to the:-
Hallway
Timber balustrade. Stairs to first floor with stair rods. Moulding coving to ceiling. Under stairs storage cupboard. Doors to:-
W.C.
Low flush W.C. with concealed cistern. Semi countered wash hand basin with mixer tap. Fitted cupboards. Part tiled walls. Coving to ceiling. Extractor fan.
Living Room
3.91m x 5.38m (12'10 x 17'8)Entrance via glazed double doors. Two Georgian style double glazed windows to the front. Two radiators. Feature fireplace with wooden surround. Marble inset and hearth. Gas coal effect fire. Wall lights. Moulded coving to ceiling.
Study
3.51m x 3.86m (11'6 x 12'8)Two Georgian style double glazed windows to the front. Radiator. Moulded coving to ceiling.
Dining Room
4.45m x 3.91m (14'7 x 12'10)Moulded coving to ceiling. Two radiators. Double glazed French doors to the garden.
Kitchen/Breakfast Room
6.17m x 4.17m extending too 4.78m into the bay winDouble glazed bay window to the rear. Double glazed windows to the rear. Two radiators. Ceramic tiled floor. Coving to ceiling. Inset spotlights. Range of wall and base fitted units with roll edge work surfaces over incorporating a 1 1/2 bowl ceramic sink with mixer tap. Integrated dishwasher. Four ring gas hob with extractor fan over. Breakfast bar. Plate racks and glass display cabinets. Eye level double oven. Built in larder cupboard which has coving, extractor and ceramic tiled floor. Archway to an:-
Inner Lobby
Built in airing cupboard/storage housing an immersion cylinder and coving. Ceramic tiled floor. Radiator. Door to the:-
Utility Room
2.51m x 1.93m (8'3 x 6'4)Double glazed door to the garden. Radiator. Ceramic tiled floor. Coving to ceiling. Wall and base fitted units with rolled edge work surfaces over incorporating a stainless steel sink with mixer tap and drainer. Plumbing for washing machine. Plumbing for dishwasher. Space for tumble dryer and under counter fridge. Wall mounted Valliant boiler. Tiled splash backs.
Family Room
4.09m x 4.17m (13'5 x 13'8)Double glazed Georgian style windows to the rear. Moulded coving to ceiling. Radiator.
Landing
Access to loft space via a pull down ladder. Radiator. Moulded coving to ceiling. Built in airing cupboard/storage cupboard. Doors to:-
Bedroom 1
5.44m x 3.51m (17'10 x 11'6)Entrance to room is via double doors. Two double glazed windows to the front. Two radiators. Moulded coving to ceiling. Archway to:-
Open Planned Dressing Area
2.72m x 2.59m (8'11 x 8'6)Double glazed window to the front. Radiator. Moulded coving to ceiling.
Wardrobe Area
2.67m x 2.74m (8'9 x 9')Range of fitted wardrobes with mirror fronted doors and inset spotlights. Archway to
En-Suite
3.40m x 3.43m (11'2 x 11'3)Opaque double glazed window to the side. Fitted storage cupboard with shelving. Inset spotlights. Extractor fan. Double radiator. Suite comprising of enclosed tiled shower cubicle with mixer valve. Panel bath with mixer tap. Low flush W.C. Vanity wash hand basin with mixer tap. His and hers semi-countered sinks with cupboards under. Wall lights. Extensively tiled walls.
Bedroom 2
4.11m from the front of the fitted wardrobes x 3.5Two double glazed windows to the rear. Double radiator. Moulded coving to ceiling. Built in fitted double wardrobe. Doors to:-
En-Suite
Opaque double glazed Velux window. Tile enclosed shower cubicle with mixer valve. Semi-countered wash hand basin with mixer tap. Low flush W.C. Wall lights. Part tiled walls. Shaver socket. Radiator. Extractor fan.
Bedroom 3
4.11m x 3.43m (13'6 x 11'3)Two double glazed windows to the rear. Radiator. Built in fitted wardrobe. Moulded coving to ceiling.
Bedroom 4
4.47m max x 2.72m (14'8 max x 8'11)Two double glazed windows to the front. Radiator. Moulded coving to ceiling.
Bedroom 5
3.10m x 2.87m (10'2 x 9'5)Two double glazed windows to the rear. Radiator. Moulded coving to ceiling.
Family Bathroom
3.15m x 2.54m (10'4 x 8'4)Opaque double glazed window to the side. Suite comprising of panel bath with mixer tap and shower attachment. Vanity wash hand basin with mixer tap. Low flush W.C. Extensively tiled walls. Wall lights. Extractor fan. Inset spotlights. Tile enclosed shower cubicle.
Garden
30.48m approx (100' approx)South facing. Large paved patio area to the rear and sides. Gate to the side. Lighting. Water tap. Rear access gate. Mainly laid to lawn with mature shrub and flower borders.
Double Garage
6.20m x 5.84m (20'4 x 19'2)Twin up and over electric door. Glazed door to the side. Power and lighting.
Energy Efficiency and Environmental Impact

Although these particulars are thought to be materially correct their accuracy cannot be guaranteed and they do not form part of any contract.
Property data and search facilities supplied by www.vebra.com
























