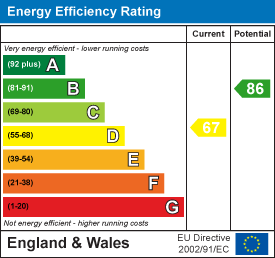
11, Main Road
Hockley
Essex
SS5 4QY
Nelson Gardens, Rayleigh
Guide Price £525,000 Sold
4 Bedroom House - Link Detached
- NO ONWARD CHAIN
- Easy Reach To Rayleigh Train Station
- Garage
- Generous Reception Rooms
- Nearby Schools
- Good Size Garden
- Four Double Bedrooms
- Side Access
- Off street Parking
- Detached
Welcome to Nelson Gardens, Rayleigh - a charming location that could be the perfect setting for your new home! This delightful house boasts three reception rooms, offering ample space for entertaining guests or simply relaxing with your loved ones. With four bedrooms, there's plenty of room for a growing family or for those who enjoy having a home office or guest room. Guide Price £525,000 to £550,000.
The property features two bathrooms, ensuring convenience and comfort for all residents. Additionally, the parking space for four vehicles is a rare find in this area, providing you and your guests with hassle-free parking options.
Located in the heart of Rayleigh, Nelson Gardens offers a peaceful retreat from the hustle and bustle of city life while still being conveniently close to local amenities. Whether you're looking to unwind in the tranquillity of your own garden or explore the nearby parks and green spaces, this property offers the best of both worlds.
Don't miss out on the opportunity to make this house your home. Contact us today to arrange a viewing and take the first step towards creating a lifetime of memories in this wonderful property in Nelson Gardens, Rayleigh.
Frontage
Driveway for three cars, access to garage and side access.
Porch
1.247 x 1.848 (4'1" x 6'0")Tiled floors, smooth ceilings with pendant ceiling light, double glazed obscure window to the front aspect and access into the Hallway.
Hallway
1.249 x 4.932 (4'1" x 16'2")Wood floors throughout, pendant ceiling light, and access into:
Kitchen/Diner
2.911 x 6.403 (9'6" x 21'0" )Wood floors, smooth ceilings with inset spotlights, double glazed bay window to the front aspect and space for a dining table. The kitchen has white eye and base level units with a rolltop work surface, integrated double oven, integrated microwave, integrated fridge/freezer, dishwasher, four ring gas hob, sink with mixer tap and draining board.
Utility
2.369 x 3.406 (7'9" x 11'2")Tiled floors, wood eye and base level units with a rolltop work surface, plumbing and space for a washing machine and tumble dryer and smooth ceilings with inset spotlights.
WC
1.386 x 2.404 (4'6" x 7'10")Tiled floor, partially tiled surrounds, vanity sink unit, WC and a walk in shower.
Lounge
3.842 x 5.843 (12'7" x 19'2")Wood floors throughout, smooth ceilings with cpving to ceiling edge and a cpendant ceiling light, access to under stairs storage, radiator and bi-folding doors leading to the conservatory.
Conservatory
3.538 x 5.790 (11'7" x 18'11")Wood effect floors, ceiling fan lights, double glazed windows to all aspects and french doors leading to the garden.
Landing
1.638 x 4.306 (5'4" x 14'1")Carpet throughout, obscure double glazed window to the side aspect and access into:
Bedroom
3.214 x 3.704 (10'6" x 12'1")Carpet throughout, double glazed window to the front aspect, space for storage, radiator and smooth ceiling with pendant ceiling light.
Bedroom Three
2.549 x 3.730 (8'4" x 12'2")Carpet throughout, double glazed window to the front aspect, storage cupboard. radiator and smooth ceiling with pendant ceiling light.
Bedroom Four
2.547 x 2.733 (8'4" x 8'11")Carpet throughout, double glazed window to the rear aspect, radiator and a pendant ceiling light.
Bedroom Two
3.206 x 3.642 (10'6" x 11'11")Carpet throughout, double glazed window to the rear aspect, smooth ceiling with pendant ceiling light, radiator and space for storage.
Bathroom
1.650 x 2.090 (5'4" x 6'10" )Tiled floors, partially tiled surrounds, bath with shower attachment above, sink, WC and a storage cupboard.
Energy Efficiency and Environmental Impact

Although these particulars are thought to be materially correct their accuracy cannot be guaranteed and they do not form part of any contract.
Property data and search facilities supplied by www.vebra.com





















