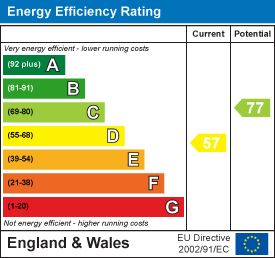134 Unthank Road
Norwich
NR2 2RS
Glebe Road, Norwich, NR2
Guide price £350,000 Sold
3 Bedroom House - Terraced
- Charming Victorian Terrace House
- Kitchen / Breakfast Room
- Two Reception Rooms
- Three Bedrooms
- Gas Central Heating
- Larger Than Average Non Bisected Garden
- Desirable Tree-Lined Street
- No Onward Chain
*** Guide Price £350,000 - £375,000 *** ClaxtonBird are delighted to offer this charming three bedroom Victorian terrace house with loft conversion, positioned on a desirable tree-lined street, within the popular Golden Triangle area of Norwich. The property boasts a traditional façade, approached via a Harlequin tiled pathway with sash windows and a Victorian style entrance door. As you step inside, you are greeted by larger than average accommodation, comprising two reception rooms, kitchen / breakfast room and cloakroom to the ground floor. On the first floor, there are two bedrooms, dressing room, family bathroom and stairs leading to the converted attic bedroom, offering impressive views over the City. The property further benefits from a feature fireplace to the sitting room, wood burner to the dining room, gas central heating and mostly double glazing throughout. Externally, there is a larger than average non bisected garden which has rear access, offering the potential for vehicular access. Offered for sale with no onward chain and early viewing is highly recommended.
Sitting Room
3.78m max x 3.38m (12'4" max x 11'1")Glazed entrance door with fan light above, double glazed sash window to front aspect, feature cast iron fireplace with tiled hearth and wood surround, shelving to recess, dado rail, stripped wooden floor and radiator.
Inner Lobby
Stairs to first floor.
Dining Room
3.79m max x 4.04m (12'5" max x 13'3")Feature exposed brick chimney breast with inset wood burner and tiled hearth, under stairs storage cupboard, dado rail, ceiling rose, shelving to recess, stripped wooden floor and double glazed French doors leading out to the garden.
Kitchen / Breakfast Room
4.78m x 2.11m (15'8" x 6'11")Fitted kitchen comprising base units with ceramic double sink and drainer with mixer tap over, gas cooker point, plumbing for washing machine and dishwasher, space for breakfast table. tiled floor, wall mounted central heating boiler, radiator and two windows to side aspect.
Rear Lobby
Space for fridge freezer, tiled floor and double glazed door leading out to the rear garden.
Cloakroom
Low level WC, wash hand basin with tiled splash back, tiled floor, radiator and window to rear aspect.
First Floor Landing
Stairs leading to the attic bedroom, spot lights and doors to all first floor rooms.
Bedroom
3.37m x 3.80m max (11'0" x 12'5" max)Double glazed window to front aspect, stripped wooden floor and radiator.
Bedroom
3.34m x 2.92m (10'11" x 9'6")Double glazed window overlooking the garden and radiator.
Dressing Room
2.09m x 1.88 (6'10" x 6'2")Window to side aspect, wooden floor, radiator and door to bathroom.
Bathroom
2.73m x 2.09m (8'11" x 6'10")Suite comprising panelled bath with mixer tap and shower attachment, shower cubicle with inset shower, low level WC, pedestal wash hand basin, part tiled walls, extractor fan, radiator and double glazed window to rear aspect.
Attic Bedroom
5.9m max x 3.72m max (19'4" max x 12'2" max)Two Velux windows to front aspect, two double glazed windows to rear aspect, eaves storage cupboard, feature exposed chimney breast, fitted storage cupboards, stripped wooden floor and radiator.
Front Garden
Enclosed by picket fencing and hedge border with Harlequin tiled pathway leading to the entrance door.
Rear Garden
Non bisected larger than average garden laid to patio and brick weave providing space for outside table and chairs with outside tap, mature shrub borders, rear access and timber summer house with double glazed windows and French doors.
Agents Note
Council Tax Band - C
EPC Rating - D
Energy Efficiency and Environmental Impact

Although these particulars are thought to be materially correct their accuracy cannot be guaranteed and they do not form part of any contract.
Property data and search facilities supplied by www.vebra.com
























