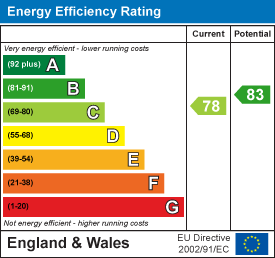.png)
CPH Estate Agents Ltd
Tel: 0845 370 2235
Fax: 01723 376677
19 St. Thomas Street
Scarborough
N Yorkshire
YO11 1DY
Stepney Grove, Scarborough
Price Guide £750,000
4 Bedroom House - Detached
- Stunning Modern Detached Family Home
- Four Double Bedrooms, Five Bathrooms
- Feature Modern Open Plan Kitchen/Dining/Family Room
- High Specification Finish and Feel Throughout
- Popular Stepney Location
This SUBSTANTIAL FOUR BEDROOM DETACHED RESIDENCE which provides GENEROUS LIVING PROPORTIONS of approx 3500 square feet with a FEATURE OPEN PLAN KITCHEN/DINING/FAMILY ROOM, EN-SUITES to all bedrooms, AMPLE OFF-STREET PARKING, GARAGE and LAWNED GARDENS.
The house has been meticulously redesigned and incorporates a number of key traditional architectural details, together with modern specifications, ranging from the small handmade bricks, period style sash windows, stone entrance and string course, to the Georgian railings fronting the property. Previously a 1950’s style detached property, a programme of extensive development, extensions and landscaping has resulted in a superb, feature family home with open plan living and the 'wow factor' with high specification modern finish and decoration throughout. The property has the additional benefit of underfloor heating to the entire of the ground floor plus underfloor heating to the first floor bathrooms.
The accommodation itself briefly comprises of a entrance vestibule and double doors leading to a feature spacious entrance hall with separate w/c and utility room off as well as doors leading to a formal lounge and dining room at the front of the house then to the rear a substantial open plan family room/diner and modern breakfast kitchen with glass windows and doors to the rear overlooking and providing access out to the rear garden. Off this room is also a study with further door leading into the integral garage. To the first floor is a feature galleried landing with doors leading to four generous double bedrooms all of which benefit from en-suite facilities plus a further house bathroom
Being located within the ever popular Stepney area the house affords excellent access to a good range of amenities including Scarborough Hospital, Falsgrave shopping parade and a choice of popular drinking/eating establishments therein, also a choice of popular schools and colleges as well as being near a regular bus route.
ACCOMMODATION:
GROUND FLOOR
Entrance Vestibule
2.1m x 1.4m (6'10" x 4'7")
Hallway
8.6m max x 3.1m max (28'2" max x 10'2" max)
Lounge/Cinema Room
6.0m x 3.6m (19'8" x 11'9")
Formal Dining Room/Play Room
4.8m x 3.9m (15'8" x 12'9")
Open Plan Kitchen/Family Room/Dining Area
11.5m max x 10.1m max (37'8" max x 33'1" max)
Utility Room
3.9m max into cupboards x 2.7m max (12'9" max into
Study
3.6m x 2.3m (11'9" x 7'6")
Gym
4.5m x 3.6m (14'9" x 11'9")
Bike/Log Store
3.6m x 1.7m (11'9" x 5'6")
Downstairs WC
1.2m x 1.1m (3'11" x 3'7")
FIRST FLOOR
Landing
5.2m x 3.2m (17'0" x 10'5")
Master Bedroom
6.1m x 4.8m (20'0" x 15'8")
En-suite to the Master Bedroom
3.9m x 2.4m (12'9" x 7'10")
Bedroom Two
5.9m x 3.9m max (19'4" x 12'9" max)
En-suite to Bedroom Two
3.1m x 1.4m (10'2" x 4'7")
Bedroom Three
4.8m max x 3.7m (15'8" max x 12'1")
En-suite to Bedroom Three
2.6m x 1.2m (8'6" x 3'11")
Bedroom Four
4.7m x 3.0m (15'5" x 9'10")
En-suite to Bedroom Four
2.7m x 1.4m (8'10" x 4'7")
House Bathroom
2.6m x 2.4m (8'6" x 7'10")
Potential Balcony (Subject to the Necessary Permis
5.2m x 3.2m (17'0" x 10'5")
Details Prepared
TLPF
Energy Efficiency and Environmental Impact

Although these particulars are thought to be materially correct their accuracy cannot be guaranteed and they do not form part of any contract.
Property data and search facilities supplied by www.vebra.com

































