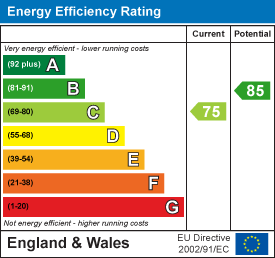
44 High Street
Queensbury
Bradford
West Yorkshire
BD13 2PA
Upper Fawth Close, Queensbury, Bradford
£220,000
4 Bedroom House - Detached
- Detached
- Four Bedrooms
- Two Bath/Shower Rooms
- Two Reception Rooms
- Cul De Sac Location
- Ideally Suit a Number of Buyers
- Garden
- Driveway
- Garage
Public Notice - 17 Upper Fawth Close BD13 1DF
We are acting in the sale of the above property and have received an offer of £215,000
Any interested parties must submit any higher offers in writing to the selling agent before an exchange of contracts takes place. EPC rating 75C 85B
* DETACHED * FOUR BEDROOMS * TWO RECEPTION ROOMS * CUL-DE-SAC *
* TWO BATH/SHOWER ROOMS * VIEWS TO FRONT * GARDENS * GARAGE *
Ideal opportunity for the growing family to purchase this good sized four bedroomed modern detached. Occupying a popular cul-de-sac setting with views to the front across the valley.
Benefits from gas central heating, two bathrooms and two reception rooms.
Briefly comprises of a Reception hall, lounge, dining room, fitted kitchen, utility, cloakroom/wc, four first floor bedrooms - master bedroom having en-suite shower room, plus a house bathroom.
To the outside there are gardens, parking and garage.
Reception Hall
Cloakroom/WC
Two piece suite comprising low suite wc, pedestal wash basin and extractor fan.
Kitchen
4.22m x 2.72m (13'10" x 8'11")Cream fitted kitchen having a range of wall and base units incorporating stainless steel sink unit, tiled splashback, oven, hob, extractor hood, integral fridge/freezer.
Utility
With cream fitted wall and base units incorporating stainless steel sink unit, plumbing for auto washer and door to rear.
Lounge
5.38m x 3.68m (17'8" x 12'1")Having a fireplace surround and French doors to rear.
Dining Room
2.64m x 2.92m (8'8" x 9'7")French doors to rear.
First Floor
Useful storage.
First Floor Landing
Bedroom One
4.24m x 3.96m (13'11" x 13')Enjoys far-reaching views. En-suite shower room;
En Suite Shower Room
Three piece suite comprising shower cubicle, low suite wc, and pedestal wash basin.
Bedroom Two
3.58m x 3.15m (11'9" x 10'4")
Bedroom Three
3.73m x 1.96m (12'3" x 6'5")
Bedroom Four
2.79m x 2.62m (9'2" x 8'7")
Bathroom
Three piece suite comprising panelled bath, low suite wc, pedestal wash basin.
Exterior
To the outside there is a lawned garden to the front, driveway leading to a single garage, together with an enclosed paved patio garden to the rear.
Directions
From our Queensbury office proceed to the main traffic light at Sandbeds, continue into Scarlet Heights and proceed for approximately 400 yards before turning right into Upper Fawth Close. The property will be found on the left hand side displayed via our For Sale board.
TENURE
TO BE CONFIRMED
Council Tax Band
E
Energy Efficiency and Environmental Impact

Although these particulars are thought to be materially correct their accuracy cannot be guaranteed and they do not form part of any contract.
Property data and search facilities supplied by www.vebra.com










