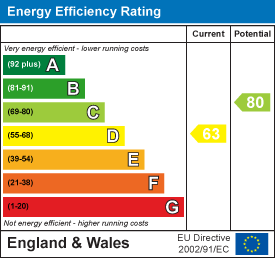.png)
4-8 John Street
Llanelli
Carmarthenshire
SA15 1UH
Felinfoel Road, Llanelli
£550,000
5 Bedroom House - Detached
- Five Bedroom Detached Home
- Spacious Property Set Over Three Floors
- Three Reception Rooms
- Three Bathrooms
- Enclosed Gardens
- Council Tax Band - F (Sept 24)
- Approx. m2 TBC
- EPC - TBC
- Freehold
- Mains Gas , Water , Electricity & Drainage
Davies Craddock Estates are pleased to present this Five Bedroom Detached Property set in the sought after location of Felinfoel Road, Llanelli. The property is beautifully presented throughout with décor that accentuates and amplifies the period features of the property and would ideally suit someone looking for a home with character and space.
The property sits in the desirable location of Felinfoel Road; a short walk from Parc Howard and the town centre of Llanelli and all related shops, restaurants, local businesses and schools.
Prospective buyers who are commuters will benefit from the ease of access this property provides to the M4 corridor via road links, and those who do not drive can easily access public transport.
The property briefly comprises of;
Entrance Porch
Into hallway, wooden flooring, radiator, stairs to first floor, under stairs storage cupboard.
Reception One
5.17 x 4.51 approx. (16'11" x 14'9" approx.)Bay window for fore, wooden flooring, radiator, fireplace.
Reception Two
7.03 x 4.55 approx. (23'0" x 14'11" approx.)Two windows to fore, Two doors to rear, wooden flooring, fireplace, two radiators
Cloakroom
Window to side, tiled flooring, W/C, wash hand basin, radiator
Dining Room
4.23 x 5.84 approx. (13'10" x 19'1" approx.)Window to side, French doors to rear, vinyl flooring, fireplace, two radiators
Kitchen
3.26 x 5.31 approx. (10'8" x 17'5" approx. )Two windows to side, vinyl flooring, wall and bas units with worktop over. space for range cooker, sink and drainer with mixer tap, integrated fridge & dishwasher, radiator. Door into:
Utility
5.42 x 1.96 approx. (17'9" x 6'5" approx.)Window to side & rear, Velux type window, tiled flooring, space for washing machine and tumble dryer.
First Floor Landing
Stairs to second floor, carpet, window to rear, storage cupboard,
Bedroom One
3.86 x 4.54 approx. (12'7" x 14'10" approx.)Bay window, to fore, wooden floor boards, radiator
Bedroom Two
4.53 x 4.68 approx. (14'10" x 15'4" approx. )Two windows to rear, carpet, radiator
Bedroom Three
4.58 x 2.66 approx. (15'0" x 8'8" approx.)Two windows to rear, carpet, radiator
Bathroom
4.69 x 2.33 approx. (15'4" x 7'7" approx.)Window to rear, vinyl flooring, W/C, wash hand basin, bath, shower cubicle, storage cupboard, radiator
Bedroom Four
4.13 x 2.58 approx. (13'6" x 8'5" approx.)Window to fore, storage. radiator
Bedroom Five
4.42 x 2.44 (14'6" x 8'0")Velux type windows to rear, built in wardrobes, radiator
Shower Room
2.73 x 1.35 approx. (8'11" x 4'5" approx. )Velux type window to side, vinyl flooring, W/C, hand wash basin, shower cubicle, storage cupboard, radiator.
External
Garden - Enclosed garden laid to lawn, paved patio area. Gated side pedestrian access to drive, rear lane access, pedestrian door into:
Garage
(not inspected) Up and Over door.
Energy Efficiency and Environmental Impact

Although these particulars are thought to be materially correct their accuracy cannot be guaranteed and they do not form part of any contract.
Property data and search facilities supplied by www.vebra.com

































