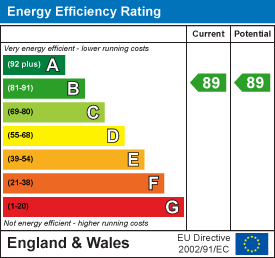
4 Barker Street
Shrewsbury
Shropshire
SY1 1QJ
The Orchard, Alverley Close, Shrewsbury, SY3 8LS
£565,000 Region
4 Bedroom House - Detached
- Immaculate and superior detached residence
- Much improved flexible accommodation over two floors
- Superb living room/dining room, kitchen
- Four bedrooms, shower room and cloakroom
- Beautiful garden room providing ideal entertaining space
- Popular and convenient location close to town centre
This detached four bedroom property has been much improved by the current owners and is presented throughout to a particularly high standard and specification. The generously proportioned accommodation provides flexible living and is arranged over two floors, briefly comprising; entrance porch, large dry store, entrance hall, spacious and attractive living room / dining room, kitchen, two bedrooms and shower room to the ground floor. Two further bedrooms with large landing/seating area to the first floor. Ample parking and easily maintained rear garden. The property benefits from double glazing and full gas fired central heating.
The property occupies an enviable, quiet and secluded position, in this conveniently placed residential cul-de-sac, situated on the popular western fringe of Shrewsbury, well placed within reach of excellent amenities which include popular schools, the Royal Shrewsbury Hospital, close proximity to the Shrewsbury by-pass with M54 motorway link and being close to the nearby town centre with all its shopping and transport facilities.
A truly immaculate, well appointed and superior, detached residence.
INSIDE THE PROPERTY
GLAZED ENTRANCE PORCH
ENTRANCE HALL
Built in cloaks cupboard
SPACIOUS AND ATTRACTIVE LIVING ROOM / DIINING ROOM
6.23m x 4.50m (20'5" x 14'9")Fireplace recess housing wood burning stove
Glazed French doors and windows opening onto and overlooking the rear garden
KITCHEN
4.37m x 3.12m (14'4" x 10'3")Superbly appointed and comprehensively fitted with a range of high quality contemporary style units with a range of high spec integrated appliances
BEDROOM 1
4.52m x 3.48m (14'10" x 11'5")Fitted with a range of built in wardrobes extending the width of one wall
BEDROOM 2
3.81m x 3.05m (12'6" x 10'0")Fitted with a range of built in wardrobes
SHOWER ROOM
Luxuriously appointed with a large walk in shower
Dressing surface with inset hand basin, wc
From the entrance hall, a STAIRCASE with a solid oak and glass balustrade rises to:
LARGE FIRST FLOOR FAMILY ROOM
3.42m x 7.64m (11'3" x 25'1")(This spacious area could provide additional bedroom accommodation, second bathroom if required and subject to any necessary planning consents)
BEDROOM 3
2.95m x 4.16m (9'8" x 13'8")Access to useful eaves storage
BEDROOM 4
2.97m x 7.64m (9'9" x 25'1")
SEPARATE WC
OUTSIDE THE PROPERTY
LARGE DRY STORE
Large double doors with access from the gravelled driveway and forecourt to the front. Personal door to the porch.
The property is set back and approached over a spacious gravelled forecourt providing ample parking space and serving the reception area.
There is a pathway to the side allowing access to the neatly kept and easily maintained sought facing garden with extensive paved patio area with raised shrubbery displays, containing a variety of specimen trees, flowering shrubs, etc. The whole being neatly kept, well maintained and private with a pleasant due south facing aspect.
Timber glad garden room, especially well equipped and providing an ideal outside entertaining space.
Energy Efficiency and Environmental Impact

Although these particulars are thought to be materially correct their accuracy cannot be guaranteed and they do not form part of any contract.
Property data and search facilities supplied by www.vebra.com































