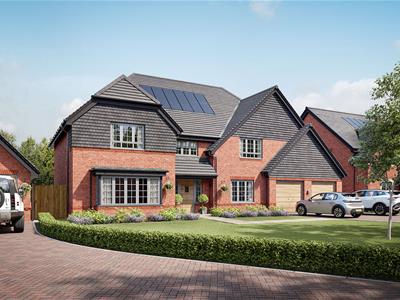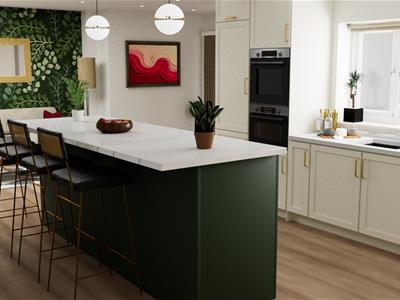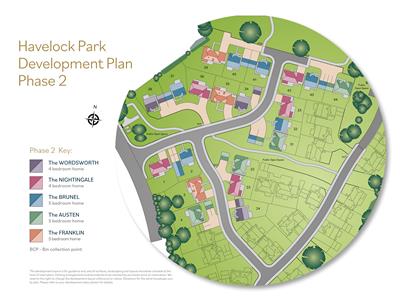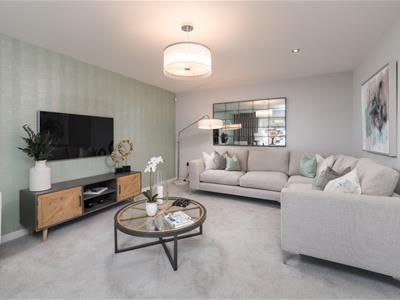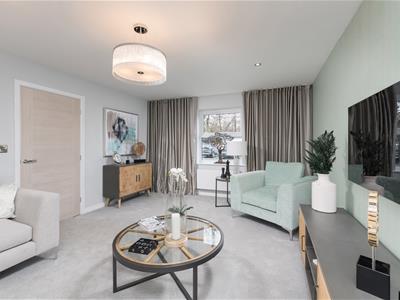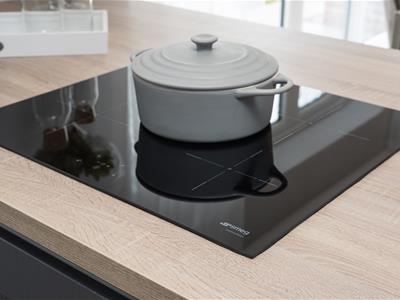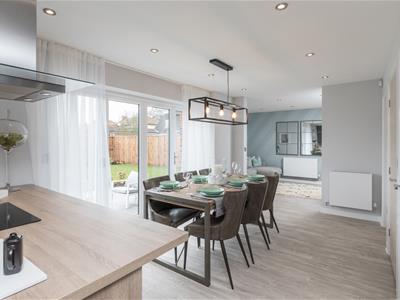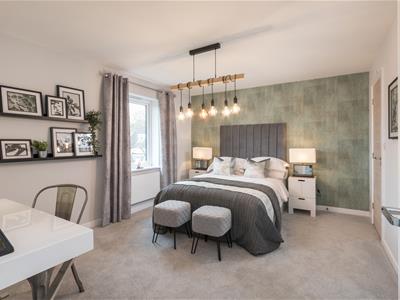
2 Union Square
Central Park
Darlington
County Durham
DL1 2GL
Plot 39, Havelock Park, Blackwell, Darlington, DL3 8EJ
£859,995 Sold (STC)
6 Bedroom House - Detached
- Five bedroom detached home
- Nestled in the idyllic grounds of Blackwell Grange
- Large open-plan kitchen/dining/family area
- Bi-fold doors to rear garden
- Study/games room
- Principal bedroom with en-suite
- Two further bedrooms with en-suites
- Air source heating
- Double garage with EV charging point.
A generously proportioned Five bedroom home set over three floors with double garage.
Nestled in the idyllic grounds of Blackwell Grange, Havelock Park is located on the outskirts of Darlington. A haven of peace and tranquillity, picturesque Blackwell has long been a desirable place to live.
House type features
Designed with space in mind, with a well-proportioned lounge and separate dining room. The open-plan kitchen/family/breakfast area leads through to a larder, utility and boot room. The kitchen island and bi-fold doors from the breakfast area to the rear garden help to make this space a real hub of the home. The first floor features a large master bedroom with elegant dressing area and en-suite. Bedrooms Two and Three also feature en-suites, with a further bedroom, study and family bathroom. Bedroom Five, also with en-suite and storage is located on the second floor. All homes come with Air Source heat Pumps, Solar Panels / Car Charging Points and Improved Insulation.
These photos show a previous Homes by Esh show home and give an illustration of the homes at Havelock Park. Specification may vary. Please ask for details
These houses are sold on a FREEHOLD basis. There is an estate management charge of approx. £250+VAT pa (23/24)
If you have a house to sell, let Homes by Esh help with their full service assisted sales scheme, Homemover at Havelock Park.
Step One: Valuation - We will arrange a valuation of your existing home and work with you to agree a competitive price at which to market your property. You then reserve your Homes by Esh plot while Estates 'The Art of Property' market your property for you.
Step Two: Marketing - Homes by Esh will cover all the associated fees at no cost to you. Estates 'The Art of Property' market your home and arrange viewings at convenient times. Our aim is to find a buyer within four weeks.
Step Three: Sale - Once you receive an acceptable offer, we manage the sale and coordinate the timing with your move to your new Homes by Esh property. Our advisors will keep you informed throughout the entire process from valuation to completion.
Principal elevation
Reception hallway
Lounge
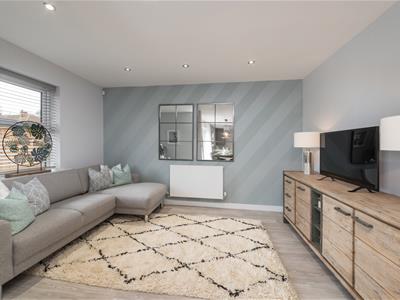 4.94 x 4.58 (16'2" x 15'0")
4.94 x 4.58 (16'2" x 15'0")
Kitchen/family/breakfast area
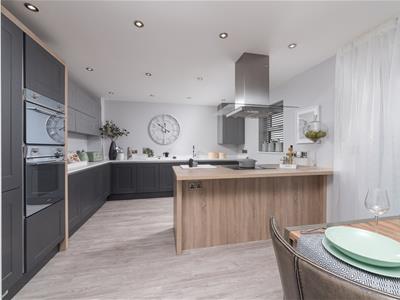 9.05 x 6.02 (29'8" x 19'9")
9.05 x 6.02 (29'8" x 19'9")
Dining Room
3.93 x 3.54 (12'10" x 11'7")
Utility/boot room
4.62 x 1.99 (15'1" x 6'6")
Ground floor wc
1.80 x 1.45 (5'10" x 4'9")
First floor landing
Principal bedroom/dressing area
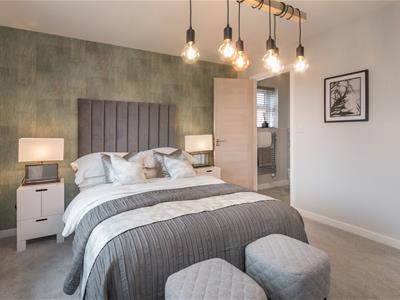 5.98 x 4.58 (19'7" x 15'0")
5.98 x 4.58 (19'7" x 15'0")
En-suite
2.90 x 2.81 (9'6" x 9'2")
Second bedroom
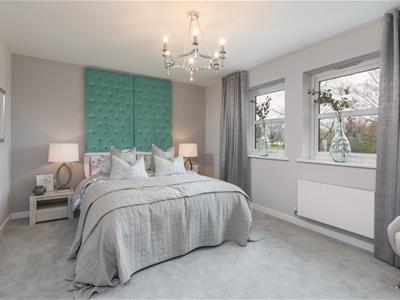 3.93 x 3.78 (12'10" x 12'4")
3.93 x 3.78 (12'10" x 12'4")
En-suite
2.84 x 1.65 (9'3" x 5'4")
Third bedroom
4.46 x 2.83 (14'7" x 9'3")
En-suite
2.84 x 1.65m (9'3" x 5'4")
Fourth bedroom
3.58 x 2.90 (11'8" x 9'6")
Sixth bedroom/Study
2.90 x 2.76 (9'6" x 9'0")
Family bathroom
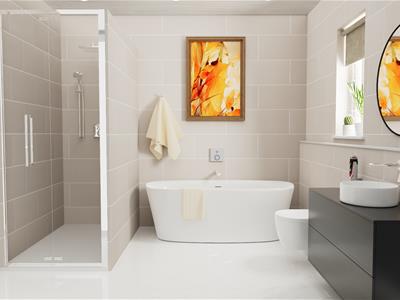 2.90 x 2.58 (9'6" x 8'5")
2.90 x 2.58 (9'6" x 8'5")
Second floor landing
Fifth bedroom
8.51 x 5.15 (27'11" x 16'10")
En-suite
3.33 x 2.01 (10'11" x 6'7")
Rear garden
Integral double garage
Although these particulars are thought to be materially correct their accuracy cannot be guaranteed and they do not form part of any contract.
Property data and search facilities supplied by www.vebra.com
