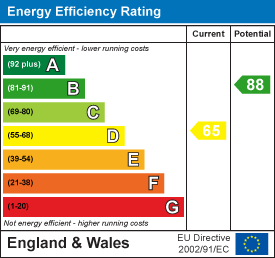
2 The Courtyard,
Goldsmith Way
Eliot Business Park
Nuneaton
Warwickshire
CV10 7RJ
Lime Grove, Camp Hill, Nuneaton
£170,000
2 Bedroom House - End Terrace
- Spacious end terraced house
- Off road parking for two vehicles
- Open plan living and dining room
- Large garden with plenty of space for entertainment
- Easy access to Town Centre
- Tenure: Freehold
- Council Tax Band: A
- EPC: D
Welcome to this charming end terrace property located in Lime Grove, Nuneaton.
This lovely home boasts 2 double bedrooms, perfect for first time buyers or investors looking to expand their rental portfolio. The open plan living and dining room provides a spacious and inviting atmosphere, ideal for entertaining guests or simply relaxing after a long day.
The property also features a large garden, offering a tranquil outdoor space for gardening enthusiasts or those seeking a peaceful retreat. With off-road parking for 2 cars, you'll never have to worry about finding a space again.
Conveniently situated, this property is close to convenience stores, takeaways, and a doctors surgery. Additionally, the easy access to the town centre makes running errands a breeze. For nature lovers, there are nice walks around Stubbs Pool just a stone's throw away.
Don't miss out on this opportunity to view this property - it's in a lovely condition and ready for its new owners. Book your viewing today and start envisioning your future in this wonderful home!
Tenure: Freehold
Council Tax Band: A
EPC: D
Entrance
Large front garden and steps leading up to entry via UPVC door.
Kitchen
 3.57 x 2.31 max (11'8" x 7'6" max)Kitchen area with plenty of space for all your white goods but also potential for expansion.
3.57 x 2.31 max (11'8" x 7'6" max)Kitchen area with plenty of space for all your white goods but also potential for expansion.
Living/ Dining Room
 5.87 x 2.87 max (19'3" x 9'4" max )Spacious open plan living and dining area with patio doors out onto the well kept garden.
5.87 x 2.87 max (19'3" x 9'4" max )Spacious open plan living and dining area with patio doors out onto the well kept garden.
Bathroom
 1.84 x 1.78 max (6'0" x 5'10" max )Large Bathroom with walk in shower, basin and WC.
1.84 x 1.78 max (6'0" x 5'10" max )Large Bathroom with walk in shower, basin and WC.
Master Bedroom
 4.28 x 2.83 max (14'0" x 9'3" max )Double bedroom with built in cupboard space and views to the front aspect of the property.
4.28 x 2.83 max (14'0" x 9'3" max )Double bedroom with built in cupboard space and views to the front aspect of the property.
Bedroom 2
 3.39 x 2.96 max (11'1" x 9'8" max )Double Bedroom with ample space for wardrobe and window views to the rear garden area.
3.39 x 2.96 max (11'1" x 9'8" max )Double Bedroom with ample space for wardrobe and window views to the rear garden area.
Garden
 Generously sized garden with large lawn, patio area for entertaining and a gated area for parking at the rear.
Generously sized garden with large lawn, patio area for entertaining and a gated area for parking at the rear.
Parking
 Parking area converted from the top of the rear garden, ample space for two vehicles with gated access.
Parking area converted from the top of the rear garden, ample space for two vehicles with gated access.
Rental Yield
£725 - £750 PCM
Agent Notes
Agents Note: We have not tested any of the electric, gas or sanitary appliances. Buyers should make their own investigations as to the workings of the relevant items. Floor plans are for identification purposes only and not to scale. All room measurements in these sales details are approximate and are usually stated in respect to the furthest point in the room. Subjective comments in these details are the opinion of KEY Estate Agents at the time these details were prepared. These opinions may vary from your own. These sales details are produced in good faith to offer a guide only and do not constitute any part of a contract or offer. In respect to the tenure of the property, the information stated above is provided to us by the vendor and is taken in good faith, this, as well as other details relating to the title, should be confirmed prior to exchange of contracts by your solicitor. Photos, floorplans and videos used within these details are under copyright to KEY Estate Agent and under no circumstances are to be reproduced by a third party without prior permission.
Energy Efficiency and Environmental Impact

Although these particulars are thought to be materially correct their accuracy cannot be guaranteed and they do not form part of any contract.
Property data and search facilities supplied by www.vebra.com










