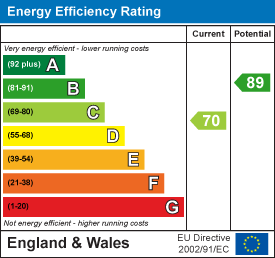
Megan Baker Estate Agents
Tel: 01983 280555
Fax: 01983295116
128 High Street
Cowes
Isle Of Wight
PO31 7AY
Cockleton Lane, Cowes
£115,000 Sold (STC)
2 Bedroom Bungalow - Semi Detached
- BEAUTIFULLY PRESENTED, STYLISH HOME
- ATTRACTIVE, LEAFY POSITION
- TWO DOUBLE BEDROOMS - 1 EN-SUITE
- OFFERED WITH NO ONWARD CHAIN
- ALLOCATED PARKING NEXT TO THE HOME
- NO DOGS ALLOWED (except registered assistance dogs)- CASH PURCHASE ONLY
- EPC - C-70. COUNCIL TAX BAND - A
- LEASEHOLD. 99 YEARS FROM 1/10/2002
- CURRENT ANNUAL GROUND RENT £2548.39
- CURRENT ANNUAL SERVICE CHARGE £1040.04
Beautifully presented semi detached bungalow with GCH and D/G. Two double bedrooms - one en-suite and large living/kitchen/dining area. Offered Chain Free. Council Tax Band - A. EPC C-70. NO DOGS ALLOWED (except registered assistance dogs)- CASH PURCHASE ONLY. Leasehold. 99 years from 1/10/2002. Ground Rent currently £2,458.39pa. Service Charge currently £1040.04 pa.
A beautifully presented semi detached bungalow, positioned in a lovely part of the Gurnard Pines site on a row of similar properties. It has super woodland surroundings; a lovely outlook to the Solent and offers light and stylishly presented accommodation. The open plan living area, sits to the front of the home and combines a smart kitchen as well as spaces for seating and dining. An inner hallway leads off to the two double bedrooms - one en-suite and the separate bathroom. The home is warmed by gas central heating; has UPVC double glazing and an allocated parking space next to the home. Offered with no onward chain. Council Tax Band - A. EPC C-70. NO DOGS ALLOWED (except registered assistance dogs) - CASH PURCHASE ONLY. Leasehold. 99 years from 1/10/2002. Ground Rent currently £2,458.39pa. Service Charge currently £1040.04 pa.
UPVC double glazed side entrance door into:
Open Plan Living Area:
 6.53m max x 4.34m max (21'5" max x 14'2" max)A lovely light and spacious open plan living area, which incorporates spaces for living and dining, with patio doors and a large window set to the front offering a leafy vista and a Solent outlook. The room has inset spotlights and is decorated in crisp white with a chic silver accent to one wall. The galley style kitchen area is arranged to one corner and fitted with glossy white fronted units, topped by oak block worksurfaces. There are spaces for appliances, as well as a fitted undercounter oven; hob and extractor hood. Grey sparkle splashbacks and Franke Stainless steel sink with separate colander strainer. Door to:
6.53m max x 4.34m max (21'5" max x 14'2" max)A lovely light and spacious open plan living area, which incorporates spaces for living and dining, with patio doors and a large window set to the front offering a leafy vista and a Solent outlook. The room has inset spotlights and is decorated in crisp white with a chic silver accent to one wall. The galley style kitchen area is arranged to one corner and fitted with glossy white fronted units, topped by oak block worksurfaces. There are spaces for appliances, as well as a fitted undercounter oven; hob and extractor hood. Grey sparkle splashbacks and Franke Stainless steel sink with separate colander strainer. Door to:
Inner Hallway:
With access to loft and built in double fronted storage cupboard. Doors to:
Bedroom One:
 4.45m x 2.97m max (14'7" x 9'8" max)A very pretty double bedroom in fresh white decor with a silver feature accent to one wall. External door and window to rear and further door to:
4.45m x 2.97m max (14'7" x 9'8" max)A very pretty double bedroom in fresh white decor with a silver feature accent to one wall. External door and window to rear and further door to:
En-Suite Shower Room
 2.57m max x 1.16m max (8'5" max x 3'9" max)Smartly fitted with white WC; wash hand basin and shower encloure with sleek panelled walls. Opaque double glazed side window.
2.57m max x 1.16m max (8'5" max x 3'9" max)Smartly fitted with white WC; wash hand basin and shower encloure with sleek panelled walls. Opaque double glazed side window.
Bedroom Two:
 3.25m x 3.24m (10'7" x 10'7")A second good sized double room in white decor with window to rear offering a leafy and private outlook.
3.25m x 3.24m (10'7" x 10'7")A second good sized double room in white decor with window to rear offering a leafy and private outlook.
Bathroom:
 2.36m max x 1.76m max (7'8" max x 5'9" max)Fitted with a chic white suite of WC; wash hand basin and bath with mixer tap/shower attachment over.
2.36m max x 1.76m max (7'8" max x 5'9" max)Fitted with a chic white suite of WC; wash hand basin and bath with mixer tap/shower attachment over.
Outside:
 The home has a sunny patio to the front and is surrounded by lawned communal gardens and mature trees - perfect for wildlife.
The home has a sunny patio to the front and is surrounded by lawned communal gardens and mature trees - perfect for wildlife.
Parking:
There is an allocated parking space for one car next to the property.
Disclaimer
These particulars are issued in good faith, but do not constitute representation of fact or form any part of any offer or contract. The Agents have not tested any apparatus, equipment, fittings or services and room measurements are given for guidance purposes only. Where maximum measurements are shown, these may include stairs and measurements into shower enclosures; cupboards; recesses and bay windows etc. Any video tour has contents believed to be accurate at the time it was made but there may have been changes since. We will always recommend a physical viewing wherever possible before a commitment to purchase is made.
Energy Efficiency and Environmental Impact

Although these particulars are thought to be materially correct their accuracy cannot be guaranteed and they do not form part of any contract.
Property data and search facilities supplied by www.vebra.com








