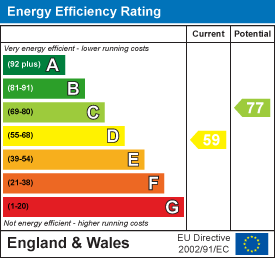RH Homes and Property
Tel: 01455 633244
108 Castle Street,
Hinckley
Leicestershire
LE10 1DD
Sketchley Road, Burbage
£230,000
2 Bedroom House - Semi-Detached
*** NO CHAIN *** A well presented traditional style two bedroom semi detached house located close to the centre of the ever sought after village of Burbage, also having really good access to the nearby road and train networks and to the town centre of Hinckley as well as Burbage village centre. The house comprises a bay fronted Lounge, Dining/Sitting Room, Kitchen, First Floor Landing, Two Bedrooms, four piece Bathroom. There is a driveway/parking space, and with really good sized, attractive rear gardens. UPVC double glazing, gas central heating. Also with Solar Panels. Viewing recommended. *** NO CHAIN ***.
Council Tax Band - B
Lounge
12'0 x 11'0 (39'4"'0'0" x 36'1"'0'0")UPVC double glazed bay window and a UPVC door to the front aspect, a focal point cast and tiled fireplace with timber surround, and radiator.
Dining /Sitting Room
12'0 x 12'0 (39'4"'0'0" x 39'4"'0'0")The Lounge has a door through to a lobby with a small cupboard on one side, and a further understairs store on the other. This leads into the Dining/Sitting area which has a UPVC double glazed window to the rear elevation, radiator and ceramic tiled flooring which is continued through to the Kitchen.
Kitchen
3.18m x 1.96m (10'5 x 6'5)The kitchen has been refitted with a good range of wall and base level units and drawers, with working surfaces over, there is an inset stainless steel sink and drainer, plumbing for a washing machine, built in electric oven and a four ring gas hob with a hood over. Wall mounted Ariston gas heating boiler. UPVC double glazed window and UPVC part glazed door to the side aspect out in5to the gardens.
Landing
UPVC double glazed window to the side elevation, loft access hatch and radiator.
Master Bedroom
3.66m x 3.35m (12'0 x 11'0)Two UPVC double glazed windows to the front aspect, a useful store cupboard, and radiator.
Bedroom Two
3.66m x 2.74m (12'0 x 9'0)UPVC double glazed window to the rear elevation, and radiator.
Bathroom
2.90m x 1.96m (9'6 x 6'5)Having a refitted four piece white suite comprising a low level w.c., wash hand basin, a shower in a shower cubicle, and a bath, with ceramic wall and floor tiling, a heated towel rail, extractor fan, and a UPVC double glazed window to the rear aspect.
Outside
There is a drop kerb offering access to the front parking/driveway. There is a shared walkway to the side leading to the good sized and attractive rear gardens which have a yard and patio area adjacent to the rear of the house and leading onto the extensive lawned garden.
Solar Panels
There are five solar panels on the rear roof.
Clearly in this current climate with Utility bills rising dramatically this will make a saving/income to an owner.
Energy generated tariff @ ........ p/kWh
Energy exported @ ....... p/kWh
Energy Efficiency and Environmental Impact

Although these particulars are thought to be materially correct their accuracy cannot be guaranteed and they do not form part of any contract.
Property data and search facilities supplied by www.vebra.com












