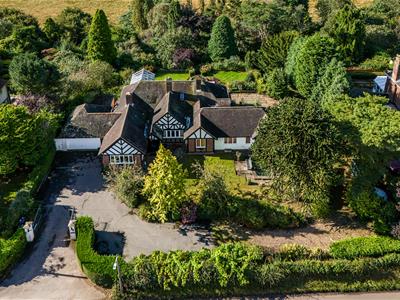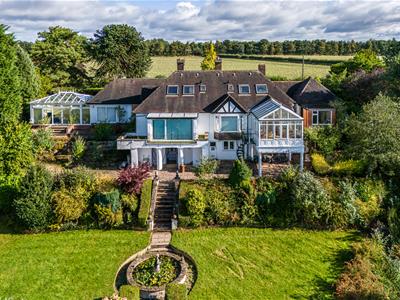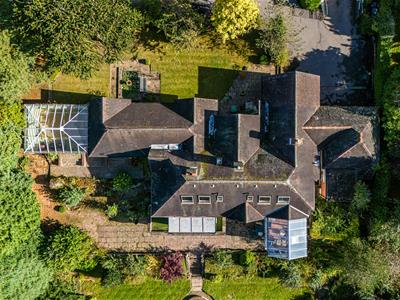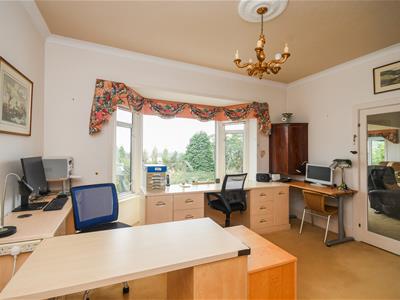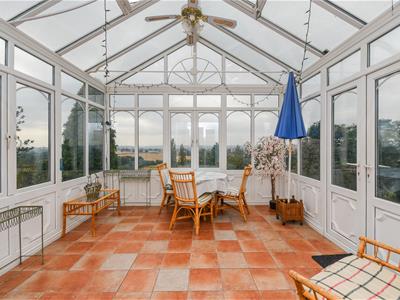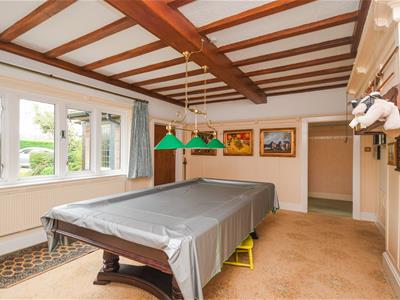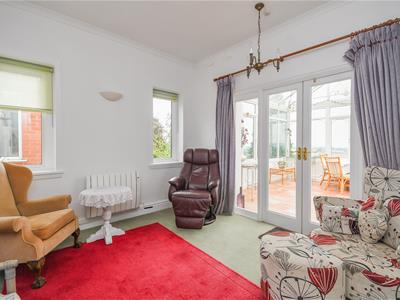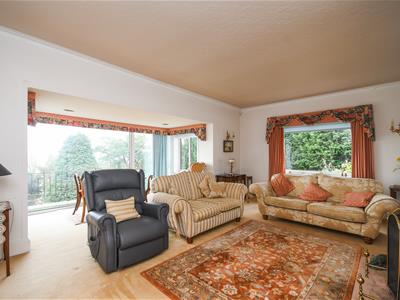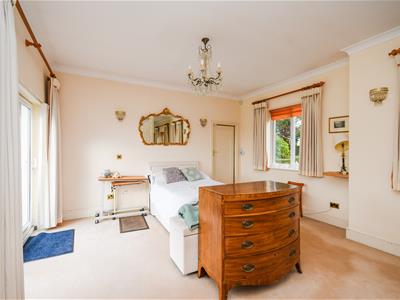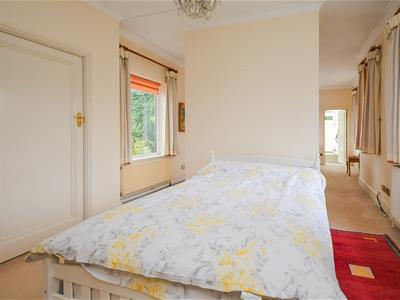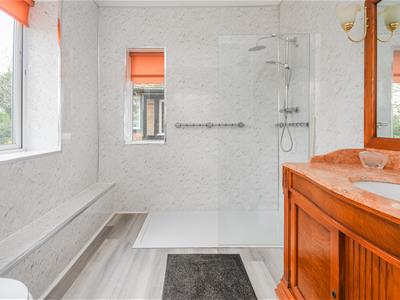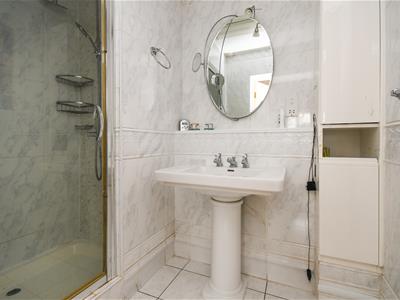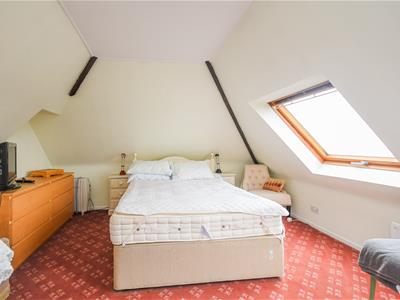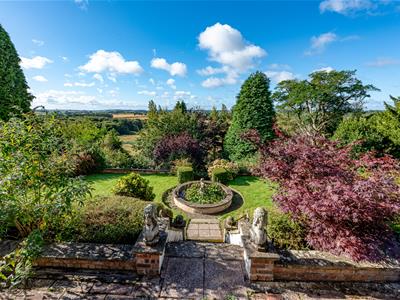
15 High Street,
Tettenhall
Wolverhampton
WV6 8QS
Tudor Lodge, Pattingham Road, Perton Ridge, Wolverhampton, WV6 7HD
Offers Around £850,000
3 Bedroom Bungalow - Dormer Detached
A superbly situated Perton Ridge dormer residence providing huge potential and substantial and
flexible two storey accommodation in one of the most prestigious addresses within the area.
LOCATION
Perton Ridge is one of the most sought after addresses within the region and provides a wonderful, semi-rural setting which is within easy reach of several local business centres.
Tudor Lodge stands at the preferred end of Perton Ridge and benefits from a superb frontage with a level area of rear garden. The escarpment position affords panoramic views to the rear over undulating South Staffordshire and Shropshire countryside and there is a charming rural aspect to the front.
The house is conveniently situated for easy access to a wide range of local everyday amenities and facilities in both Pattingham and Tettenhall village centres whilst there is easy access to Wolverhampton City Centre. Motor communications are excellent with the M5, M6, M6 Toll and M54 facilitating travel to Birmingham, Telford and the entire industrial West Midlands whilst national rail services run from Wolverhampton station (London Euston from approximately 100 minutes).
The area is well served by schooling in both sectors with numerous, highly regarded schools being nearby including Birchfield Preparatory School in Albrighton, St Dominics Grammar School in Brewood, Tettenhall College, Wolverhampton Grammar School and the Wolverhampton Girls' High School. There is also an excellent primary school in the centre of Pattingham.
DESCRIPTION
Tudor Lodge is an attractive dormer residence providing accommodation over two floors, together with a basement with the majority of the living space being to the ground floor which is highly versatile in use and deceptively spacious.
The property has been well maintained over the years but now would benefit from modernisation throughout affording buyers the opportunity to personalise the property to their own individual tastes and preferences.
The property stands within an excellent plot behind a wide frontage with matured grounds to the rear with an extensive terrace, level lawn and sloping wild gardens beyond.
ACCOMMODATION
A heavy, panelled front door opens into the PORCH with a leaded light to one side and a door leading to a LIVING ROOM which is currently used as a snooker room with part panelled walls to plaque rail and a beamed and raftered ceiling. The LOUNGE has a light corner aspect with a window to the side and a deep, walk in square bay window to the rear with magnificent views and a small wrap around balcony, there is a pink marble fireplace, wiring for wall lights, ceiling cornice, display shelving and glazed doors opening into a DINING ROOM which is currently used as an office with a walk in bay window to the rear with a range of fitted office furniture, wiring for wall lights and ceiling coving. There is an INNER HALL with a GUEST CLOAKROOM with fitted suite and a side window and a SITTING ROOM with side window, coved ceiling, wiring for wall lights and glazed doors and panels opening into the CONSERVATORY which is double glazed with a magnificent outlook, French doors to one side and two radiators helping to make the room usable all year round. The BREAKFAST KITCHEN has a full range of bespoke cabinetry, coordinating centre island and granite working surfaces together with a butchers block breakfast bar, an oil fired double oven Aga with electric hob to one side, an integrated microwave, space for a fridge freezer, windows to three elevations, integrated ceiling lighting and an adjoining LAUNDRY with coordinating units to those in the kitchen, plumbing for a washing machine, floor mounted boiler, coved ceiling, coat hooks and a side window.
The PRINCIPAL BEDROOM SUITE is one of notable proportions with a lobby with a fitted walk in wardrobe to one side, a DRESSING ROOM, a large double bedroom with a light through aspect, an EN-SUITE SHOWER ROOM with a fitted contemporary suite with a walk in shower and WC together with a vanity unit with marble surface, undermounted sink, framed mirror above and cupboards beneath, a light corner aspect and Karndean flooring together with a SECOND EN-SUITE SHOWER ROOM with a fully tiled shower with a waterfall head and separate hose, pedestal basin and a leaded side window. A door from the bedroom opens into a POOL ROOM with a glazed roof and a heated swimming pool with counter current system.
A staircase rises from the inner hall to the galleried first floor landing with a roof light to the front. The SECOND BEDROOM SUITE has a large double bedroom with two roof lights to the rear, a built in wardrobe and an EN-SUITE SHOWER ROOM. The THIRD BEDROOM SUITE has a double bedroom with two roof lights to the rear, a built in wardrobe and an EN-SUITE SHOWER ROOM.
OUTSIDE
Tudor Lodge sits behind a wide and private frontage with wrought iron electric gates, a DRIVEWAY laid in tarmacadam with further gravelled parking to one side, matured front beds and a shaped front lawn. There is a GARAGE with a remote controlled door, GARDENERS WC, and STORE to the side.
The lower ground floor houses TWO WORKSHOPS AND A STORE and the rear garden benefits from a wide, paved terrace with steps leading to the level lawn beyond with central ornamental garden pond, tiered grounds beyond and well stocked and planted beds and borders with a profusion of specimen plants and flowering trees, a delightful green backdrop and super views.
We are informed by the Vendors that mains water and electricity are connected, drainage is to a cesspit and the heating is oil fired
COUNCIL TAX BAND G – South Staffordshire
POSSESSION Vacant possession will be given on completion.
VIEWING Please contact the Tettenhall Office.
The property is FREEHOLD.
Broadband – Ofcom checker shows Standard Superfast are available
Mobile – Ofcom checker shows three of the four main providers have likely coverage indoors with all four having likely coverage outdoors.
Ofcom provides an overview of what is available, potential purchasers should contact their preferred supplier to check availability and speeds.
Energy Efficiency and Environmental Impact

Although these particulars are thought to be materially correct their accuracy cannot be guaranteed and they do not form part of any contract.
Property data and search facilities supplied by www.vebra.com
