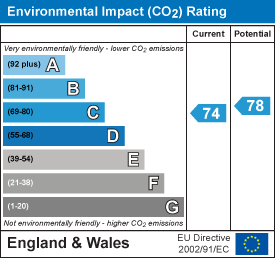
17-19 Jury Street
Warwick
CV34 4EL
King Edwards Court, 36 Blackwell Lane, Hatton Park, Warwick
£250,000 Sold (STC) Price Guide
2 Bedroom Apartment
- Spacious Two Bedroom Ground Floor Apartment
- Impressive Living Room with High Ceilings throughout
- Fitted Kitchen
- Two Double Bedrooms
- Bathroom & En-Suite
- Gas Heating
- Allocated Parking Space
- Popular Location
A well-presented two-bedroom period conversion ground floor apartment located in a favoured position within this popular residential development. Secure communal entrance, private entrance hall, impressive living room with kitchen off, master bedroom with en-suite, main bathroom, gas heating, double glazing, high ceilings and allocated parking. Energy rating C 72.
This impressive two double bedroom ground floor apartment forms part of a select development of luxury apartments and conversions within this highly regarded development to the edge of Warwick town. The accommodation is immaculately presented and benefits from a secure communal entrance hall, private reception hall, impressive living room, well equipped kitchen, master bedroom with en-suite, principle bathroom, double glazing, gas fired heating and allocated parking.
Hatton Park is a popular semi-rural residential development being ideally sited 3 miles from Warwick Town centre. The development contains some local amenities including a local shop, village hall and recreational facilities and is a short distance from Warwick Parkway station. The development is also convenient for a number of other centres including Leamington Spa, Coventry, Stratford upon Avon, Solihull and Birmingham and is within easy reach of the motorway network.
Location
Hatton Park is a popular and convenient residential location, approximately 3 miles from Warwick Town Centre. The development contains some local amenities, including a shop and recreational facilities and is a short distance from Warwick Parkway railway station. The location is also convenient for access to the motorway network.
Secure Communal Entrance
The building is entered via secure communal entrance doors. With a solid entrance door with spy hole leading into:
Reception Hall
 Wall-mounted entry phone system, Oak finish floor, radiator, downlighters, wall-mounted Potterton thermostat control panel, double-glazed window, cloaks/storage cupboard, and additional storage cupboard. Doors to:
Wall-mounted entry phone system, Oak finish floor, radiator, downlighters, wall-mounted Potterton thermostat control panel, double-glazed window, cloaks/storage cupboard, and additional storage cupboard. Doors to:
Bathroom
 White suite comprising panelled bath, WC, wash hand basin, complementary tiled splashbacks, matching oak finish floor, radiator, downlighters, extractor fan and a double glazed window.
White suite comprising panelled bath, WC, wash hand basin, complementary tiled splashbacks, matching oak finish floor, radiator, downlighters, extractor fan and a double glazed window.
Impressive Living Room
 5.15m x 4.62mAgain with an Oak finish floor. Feature contemporary electric fire. High cornice ceiling, downlighters, TV aerial point, telephone point, radiator, and two double-glazed windows affording pleasant views. Opening to:
5.15m x 4.62mAgain with an Oak finish floor. Feature contemporary electric fire. High cornice ceiling, downlighters, TV aerial point, telephone point, radiator, and two double-glazed windows affording pleasant views. Opening to:
Fitted Kitchen
 2.53m x 2.51mThe kitchen is equipped with a range of matching base and eye-level units, complemented by worktops that feature an inset single drainer sink unit with a mixer tap. It also includes a built-in Neff electric oven and ceramic hob with an extractor unit above it. Additionally, there is space for an upright fridge/freezer, a washing machine, and a slim-line dishwasher. A tall storage unit houses the Worcester gas-fired boiler, a radiator, and features an Oak finish floor, downlighters, and a double-glazed window to the front aspect.
2.53m x 2.51mThe kitchen is equipped with a range of matching base and eye-level units, complemented by worktops that feature an inset single drainer sink unit with a mixer tap. It also includes a built-in Neff electric oven and ceramic hob with an extractor unit above it. Additionally, there is space for an upright fridge/freezer, a washing machine, and a slim-line dishwasher. A tall storage unit houses the Worcester gas-fired boiler, a radiator, and features an Oak finish floor, downlighters, and a double-glazed window to the front aspect.
Bedroom One
 4.40m x 3.31mWardrobes which provide ample hanging rail and storage space, a radiator and a double-glazed window. Door to:
4.40m x 3.31mWardrobes which provide ample hanging rail and storage space, a radiator and a double-glazed window. Door to:
En-Suite Shower
 White suite comprising WC, wash hand basin, tiled shower enclosure with shower system and glazed sliding shower door, shaver point, complementary tiled splashbacks, tiled floor, downlighters and a double-glazed window.
White suite comprising WC, wash hand basin, tiled shower enclosure with shower system and glazed sliding shower door, shaver point, complementary tiled splashbacks, tiled floor, downlighters and a double-glazed window.
Bedroom Two
 3.75m x 2.99mRadiator and a double-glazed window.
3.75m x 2.99mRadiator and a double-glazed window.
Outside
There are communal grounds to the property attractively presented with lawns, stocked with shrubs and trees and King Edward's Court is famous for its attractive flight of steps leading up to the famous archway which gives pedestrian access to the central courtyard.
The property has the benefit of an allocated parking space, plus visitor parking.
Tenure
The property is understood to be leasehold although we have not inspected the relevant documentation to confirm this.
Current Ground rent £150 PA
Current Service charge £1,576.41 PA
999-year lease from 1st January 2004.
We believe the above information is accurate, however, they have yet to be verified/confirmed by the vendor's solicitor.
Services
Mains electricity, gas, water and drainage are understood to be connected. NB We have not tested the heating, domestic hot water system, kitchen appliances or other services and whilst believing them to be in satisfactory working order, we cannot give any warranties in this respect. Interested parties are invited to make their own enquiries.
Council Tax
The property is in Council Tax Band "C" - Warwick District Council
Energy Efficiency and Environmental Impact


Although these particulars are thought to be materially correct their accuracy cannot be guaranteed and they do not form part of any contract.
Property data and search facilities supplied by www.vebra.com






