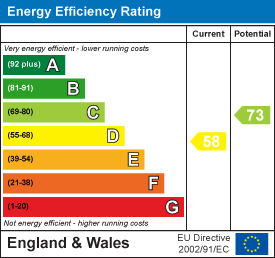
18/20 Stamford Street
Stalybridge
Cheshire
SK15 1JZ
Cheetham Hill Road, Dukinfield
Offers In The Region Of £180,000 Sold (STC)
2 Bedroom House - Mid Terrace
Dawsons are delighted to welcome onto the market this well positioned traditionally built middle terrace property which briefly comprises of a porch, lounge, kitchen/diner and utility room to the ground floor. To the first floor there are two good sized bedrooms and modern shower suite. To the front there is on street parking to the rear there is a low maintenance enclosed back yard and off road parking beyond.
The property is located in a popular area and is equally close to range of amenities nearby along with state junior and secondary schools.
Viewing is ***HIGHLY*** recommended to fully appreciate what this stunning traditional property has to offer to the market.
GROUND FLOOR
Entrance Porch
Composite door to front, door leading to:
Lounge
3.8 x 3.8 (12'5" x 12'5")A large spacious lounge comprising of fitted carpet, uPVC with toughened glazing, electric fire and central heating radiator.
Kitchen/Diner
2.9 x 3.8 (9'6" x 12'5")A beautifully presented kitchen/diner with modern grey integrated wall and base units, Calatta marble worktops, induction hob, extractor, oven, integrated appliances including dishwater and fridge-freezer, ceiling spotlights, designer sink, sink bar, tap for boiling water, white glass splash-back, designer radiator, multiple power points, integrated storage and uPVC toughened glazing.
Utility Room
1.4 x 5.2 (4'7" x 17'0")Comprising of tiled effect laminate flooring, integrated wood effect wall and base units, laminate worktops, tiled splash-back, designer sink and drainer with mixer tap, drainer, multiple power points, ceiling spotlights, lighting under units, integrated appliances and uPVC toughened glazing.
FIRST FLOOR
Landing
Access via fixed pull down ladder to boarded loft,
Bedroom 1 (King)
3.2 x 3.8 (10'5" x 12'5")A large king size room comprising of wood effect laminate flooring, uPVC toughened glazing, central heating radiator, multiple power points and integrated wardrobes.
Bedroom 2 (Double)
1.6 x 3.7 (5'2" x 12'1")A double bedroom comprising of fitted carpet, uPVC toughened glazing, central heating radiator and multiple power points.
Shower Room/WC
1.7 x 2.9 (5'6" x 9'6")A stunning modern shower suite comprising of laminate flooring, designer vanity unit and close couple WC, shower with mixer tap, hand shower and rain shower head over, ceiling spotlights, designer radiator and uPVC toughened glazing. The Vaillant combination condensing boiler is also located in this room.
EXTERNAL
To the front there is on-street vehicular parking.
To the rear there is a low maintenance flagged backyard with a seating area as well as storage for the bins.
Beyond the enclosed backyard is off-road vehicular parking for approximately one vehicle.
TENURE
Solicitors to confirm.
COUNCIL TAX
Council Tax Band "A"
VIEWINGS
Strictly by appointment with the Agents.
Energy Efficiency and Environmental Impact

Although these particulars are thought to be materially correct their accuracy cannot be guaranteed and they do not form part of any contract.
Property data and search facilities supplied by www.vebra.com
















