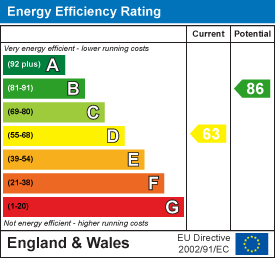11, High Street, Queensbury
Bradford
West Yorkshire
BD13 2PE
Hillcrest Road, Thornton, Bradford
£225,000
3 Bedroom House - Semi-Detached
- THREE BEDROOM SEMI DETACHED
- LARGE CORNER PLOT
- MANY RECENT IMPROVEMENTS
- DOUBLE GARAGE & OFF-ROAD PARKING
- NEW KITCHEN
- ENSUITE TO MASTER BEDROOM
- NEW CENTRAL HEATING BOILER
- RE-WIRED
- NEW ALARM SYSTEM
- NEW FLOORING AND REDECORATION
** THREE BEDROOM SEMI DETACHED ** CORNER PLOT OFFERING POTENTIAL ** MANY RECENT IMPROVEMENTS ** DOUBLE GARAGE & DRIVEWAY ** Bronte Estates are pleased to offer for sale this lovely family home that has recently been re-wired, had a new kitchen, an en-suite installed, new alarm system, mains powered smoke alarms, new flooring and has been redecorated throughout. Situated on a good sized corner plot offering potential to extend (subject to obtaining the required planning consents). Briefly comprising of: Entrance porch, hallway, lounge, dining kitchen, three bedrooms, master with en-suite and a family bathroom. Gardens to three sides, double garage and driveway for two cars with an EV charge point.
Entrance Porch
A new UPVC door front leads into the porch with a utility area with plumbing for a washing machine and space for a tumble dryer. Door to the hallway.
Hallway
Stairs off to the first floor, central heating radiator and an alarm control panel.
Dining-Kitchen
4.70m x 2.92m (15'5 x 9'7)A newly installed kitchen with a range of modern fitted base and wall units, laminated working surfaces and splash-back wall tiling. Integrated dishwasher, fridge-freezer, electric oven, gas hob and chimney style extractor. French doors to the side elevation, window to the front and a door to a useful under-stairs store cupboard. Ample space for a dining table, alarm control panel and a central heating radiator.
Lounge
4.72m x 4.06m (15'6 x 13'4)A good-sized reception room with windows to the front and side elevations, decorative fireplace and a central heating radiator.
First Floor
Landing area with doors off to all bedrooms, bathroom and a hatch to the loft space.
Bedroom One
3.66m x 2.84m (12'0 x 9'4)Window to the rear elevation, central heating radiator and a door to an en-suite shower room.
En-suite
Shower cubicle with a mains powered shower, modern washbasin with storage below and a WC. Central heating radiator and an extractor.
Bedroom Two
3.07m x 2.67m (10'1 x 8'9)Window to the front elevation and a central heating radiator.
Bedroom Three
3.07m x 1.91m (10'1 x 6'3)Window to the front elevation and a central heating radiator.
Bathroom
A modern family bathroom comprising of a shower cubicle with a mains powered shower and sliding door, modern washbasin with storage below and a WC. PVC clad walls and ceiling, shaver point, window to the side elevation and an airing cupboard.
External
The property sits on a corner plot, enjoying gardens to three sides, flower beds and a paved patio seating area. To the rear is a driveway for two cars and a double garage with power, light and an EV charge point.
Energy Efficiency and Environmental Impact

Although these particulars are thought to be materially correct their accuracy cannot be guaranteed and they do not form part of any contract.
Property data and search facilities supplied by www.vebra.com


















