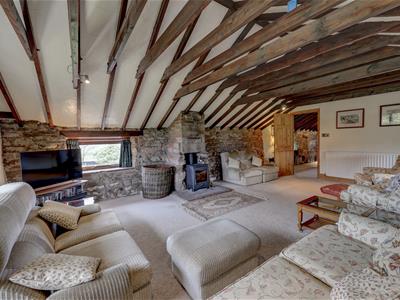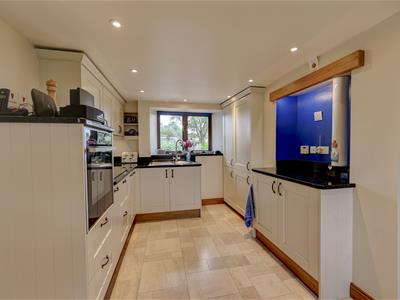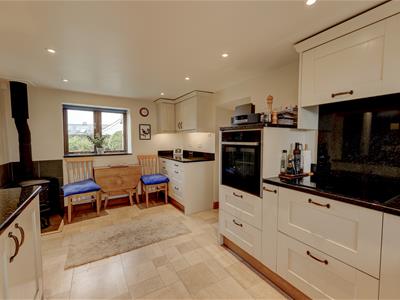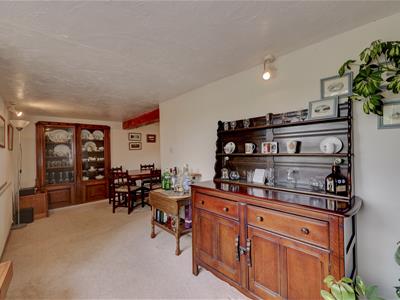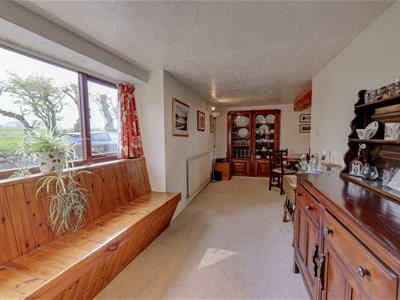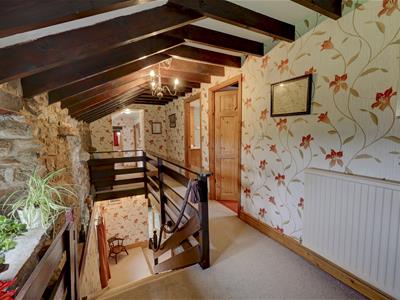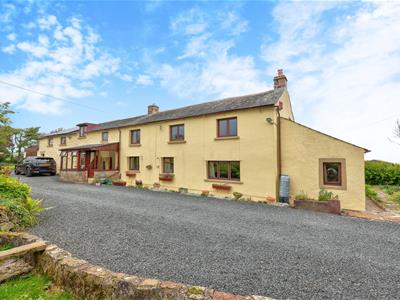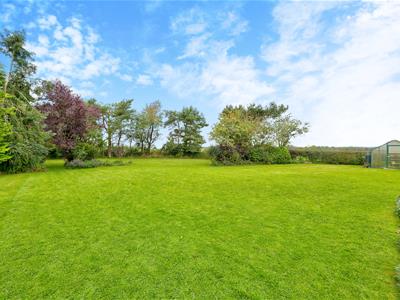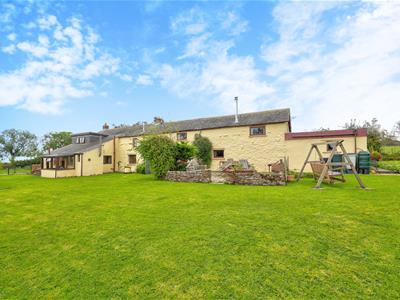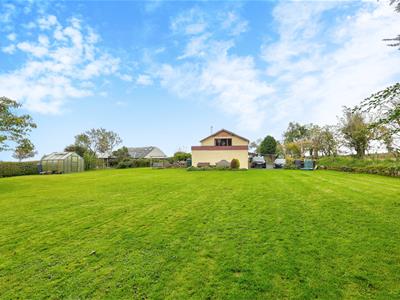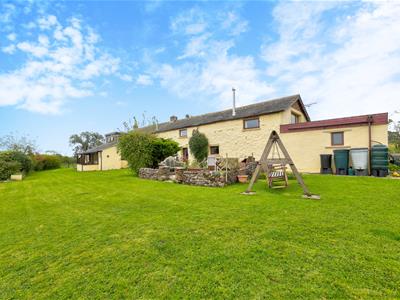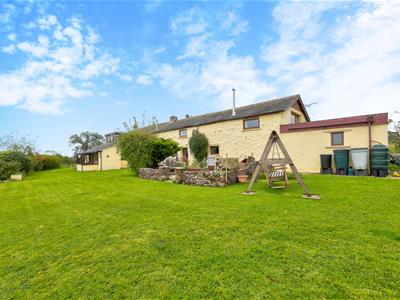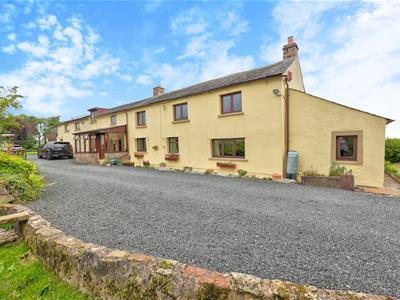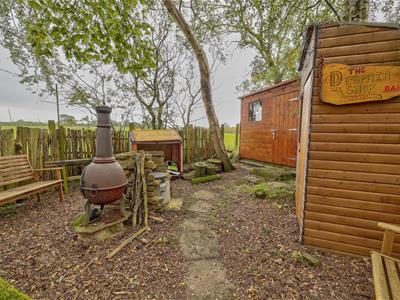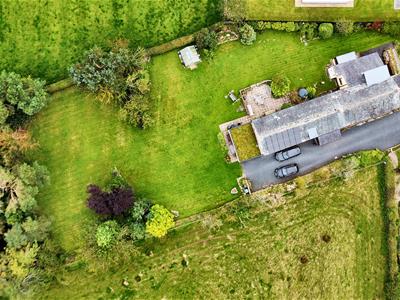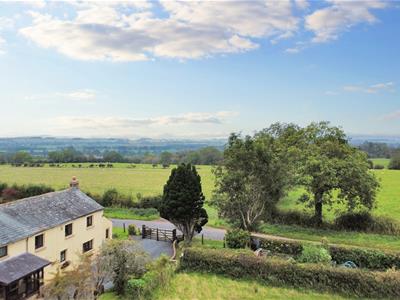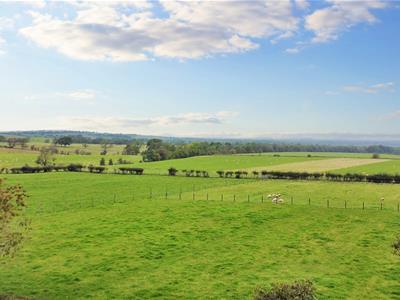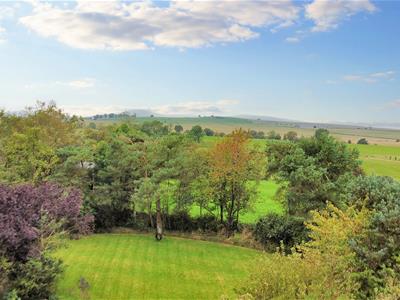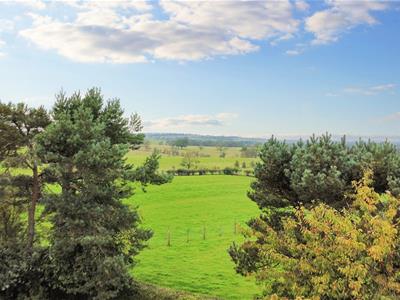Lakes Estates
13/14 Devonshire Arcade
Penrith
Cumbria
CA11 7SX
Lamonby, Penrith
Guide price £595,000 Sold (STC)
6 Bedroom House
- Detached property
- Stunning 360 degree views
- 4 bedroom main house
- Internally connected 2 bedroom annex
- Large plot and variety of outdoor areas
- Ample parking and garage
- Close to the village of Skelton with highly rated primary school and Michelin Star pub
- Easy access to Penrith and travel links via road and rail
This charming property offers a perfect blend of traditional character and spacious family living, featuring a generous main house and a versatile annexe. The ground floor of the main house includes a welcoming porch, entrance hall, dining room, study, and a heart-of-the-home kitchen with a lovely multi-fuel stove. The first floor boasts a stunning living room with vaulted ceilings and far reaching countryside views. The property boasts six bedrooms, including a primary suite with an en-suite bathroom, two of these bedrooms are currently utilised in the annexe. Traditional features such as exposed beams and stone walls add character throughout. Set in beautiful grounds of circa .75 acres, the property enjoys large plot with lawned gardens, a vegetable patch, a hidden seatingarea/bar and ample parking. Modern amenities include oil central heating and solar panels.
The annexe provides additional living space with its own kitchen, living room, two bedrooms, and a bathroom, making it ideal for multi-generational living or potential rental income.
Close by is the village of Skelton with highly rated primary school and Michelin star pub. Easy access to both Penrith and Carlisle for amenities, while only being 2 miles from the Lake District National Park.
GROUND FLOOR
Porch
3.46 x 1.71 (11'4" x 5'7")A spacious, glazed entrance serving as a boot and cloakroom, offering views of the driveway and surrounding countryside.
Entrance Hall
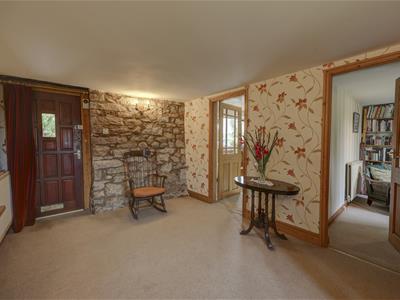 2.86 x 4.62 (9'4" x 15'1")A welcoming space with an exposed staircase leading to the first floor, providing access to the dining room, kitchen, and study. Features a window overlooking the garden.
2.86 x 4.62 (9'4" x 15'1")A welcoming space with an exposed staircase leading to the first floor, providing access to the dining room, kitchen, and study. Features a window overlooking the garden.
Dining Room
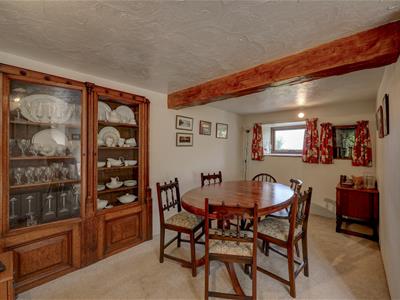 5.95 x 4.27 (19'6" x 14'0")An L-shaped, dual-aspect room currently used as a dining area and bar space.
5.95 x 4.27 (19'6" x 14'0")An L-shaped, dual-aspect room currently used as a dining area and bar space.
Study
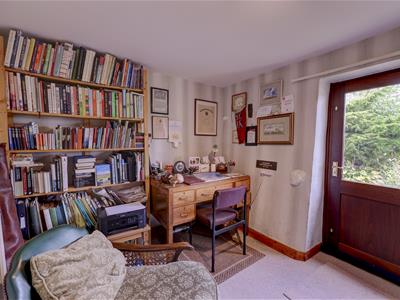 3.26 x 2.25 (10'8" x 7'4")Bright and spacious with fitted shelving and direct access to the patio area.
3.26 x 2.25 (10'8" x 7'4")Bright and spacious with fitted shelving and direct access to the patio area.
Kitchen
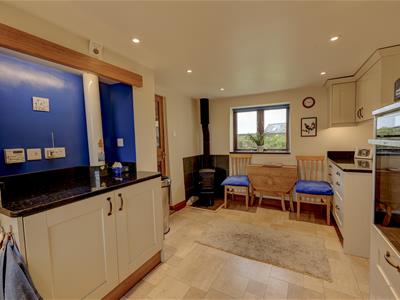 2.78 x 4.52 (9'1" x 14'9")The heart of the home, this modern, dual-aspect room boasts ample storage and counter space. Features include an eye-level oven, induction hob, casual dining area, and a multi-fuel stove for cosy evenings.
2.78 x 4.52 (9'1" x 14'9")The heart of the home, this modern, dual-aspect room boasts ample storage and counter space. Features include an eye-level oven, induction hob, casual dining area, and a multi-fuel stove for cosy evenings.
Utility
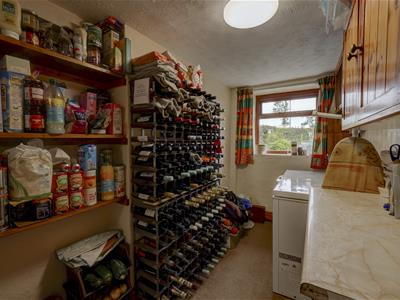 1.54 x 4.78 (5'0" x 15'8")Accessible from the kitchen, offering fitted shelving, cupboards, worktop space, and room for white goods. Window overlooks the drive and vegetable garden.
1.54 x 4.78 (5'0" x 15'8")Accessible from the kitchen, offering fitted shelving, cupboards, worktop space, and room for white goods. Window overlooks the drive and vegetable garden.
Annexe Kitchen
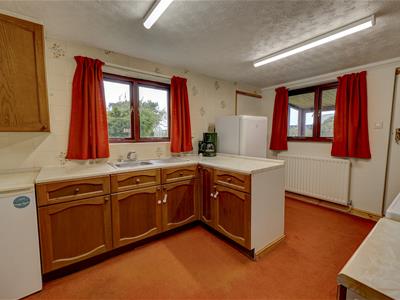 2.85 x 4.03 (9'4" x 13'2")Connected to the main house's utility room, this dual-aspect kitchen features fitted cupboards, worktop space, and room for appliances. Accessible via its own entrance porch.
2.85 x 4.03 (9'4" x 13'2")Connected to the main house's utility room, this dual-aspect kitchen features fitted cupboards, worktop space, and room for appliances. Accessible via its own entrance porch.
Annexe Porch
2.59 x 1.09 (8'5" x 3'6")A half-glazed entrance to the right of the property, leading to the annexe kitchen and garden.
Annexe Living Room
 4.14 x 4.70 (13'6" x 15'5")Originally the main house's living room, this bright and spacious area includes a dining space. Features a window overlooking the drive and vegetable garden, plus a multi-fuel stove.
4.14 x 4.70 (13'6" x 15'5")Originally the main house's living room, this bright and spacious area includes a dining space. Features a window overlooking the drive and vegetable garden, plus a multi-fuel stove.
Annexe Bedroom One
 2.40 x 3.85 (7'10" x 12'7")A comfortable double bedroom with dual aspects, accessed from the annexe living room.
2.40 x 3.85 (7'10" x 12'7")A comfortable double bedroom with dual aspects, accessed from the annexe living room.
Annexe Bedroom Two
1.65 x 2.70 (5'4" x 8'10")A single bedroom with views over the garden.
Annexe Bathroom
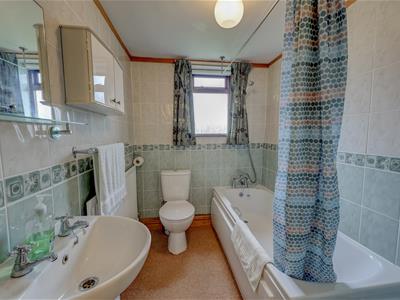 1.57 x 2.61 (5'1" x 8'6")Equipped with an over-bath shower, curtain rail, WC, sink, and a frosted window.
1.57 x 2.61 (5'1" x 8'6")Equipped with an over-bath shower, curtain rail, WC, sink, and a frosted window.
Annexe Hallway
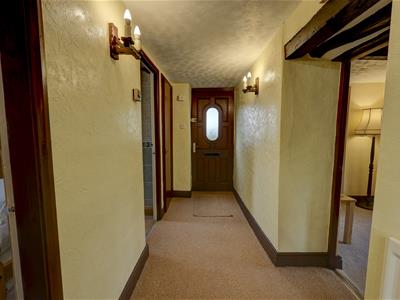 Accessible via the annexe front door or kitchen.
Accessible via the annexe front door or kitchen.
FIRST FLOOR
Living Room
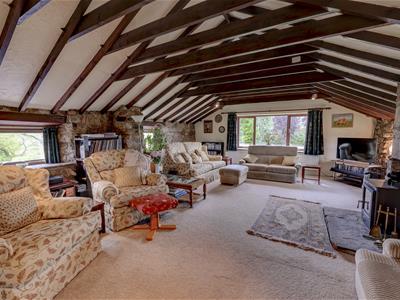 6.35 x 4.78 (20'9" x 15'8")A spacious room with spectacular traditional features, including a vaulted ceiling with beams, stone walls, and a stunning fireplace with a multi-fuel stove. Enjoys views of the gardens and surrounding countryside.
6.35 x 4.78 (20'9" x 15'8")A spacious room with spectacular traditional features, including a vaulted ceiling with beams, stone walls, and a stunning fireplace with a multi-fuel stove. Enjoys views of the gardens and surrounding countryside.
Primary Bedroom
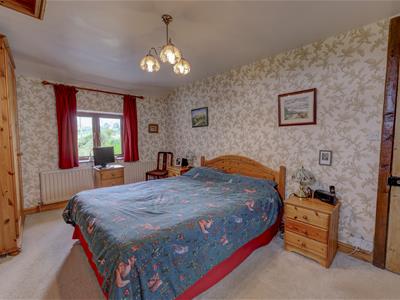 3.03 x 4.86 (9'11" x 15'11")Located at the end of the upstairs hallway, this comfortable double room offers traditional features and views over the vegetable garden and countryside. Includes an en-suite bathroom.
3.03 x 4.86 (9'11" x 15'11")Located at the end of the upstairs hallway, this comfortable double room offers traditional features and views over the vegetable garden and countryside. Includes an en-suite bathroom.
Primary Ensuite
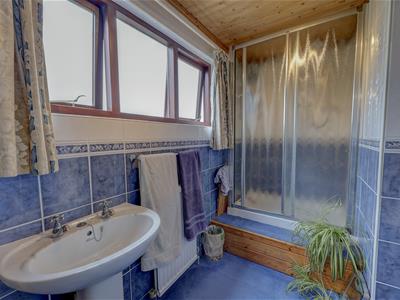 3.24 x 1.29 (10'7" x 4'2")Features a shower enclosure, WC, sink, and a window.
3.24 x 1.29 (10'7" x 4'2")Features a shower enclosure, WC, sink, and a window.
Bedroom Two
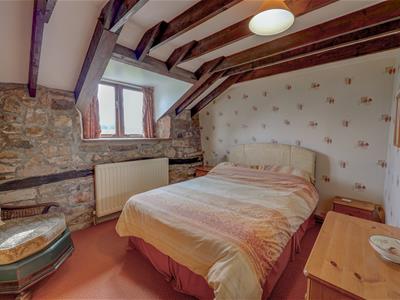 3.48 x 2.78 (11'5" x 9'1")A comfortable double room with traditional features, including a stone wall and beams. Offers countryside views.
3.48 x 2.78 (11'5" x 9'1")A comfortable double room with traditional features, including a stone wall and beams. Offers countryside views.
Bedroom Three
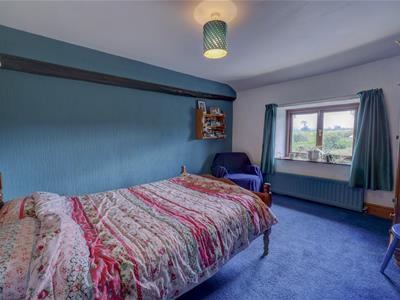 2.76 x 3.31 (9'0" x 10'10")A spacious double room overlooking the vegetable garden and surrounding countryside.
2.76 x 3.31 (9'0" x 10'10")A spacious double room overlooking the vegetable garden and surrounding countryside.
Bedroom Four
 3.17 x 3.73 (10'4" x 12'2")A double or twin bedroom with fitted shelving and countryside views.
3.17 x 3.73 (10'4" x 12'2")A double or twin bedroom with fitted shelving and countryside views.
Bathroom
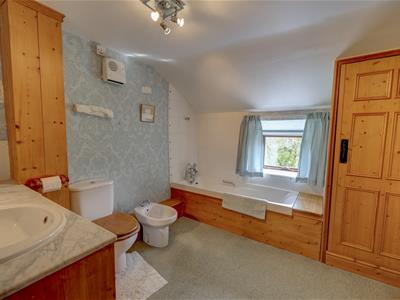 2.54 x 2.76 (8'3" x 9'0")Equipped with a sink unit with storage, WC, bidet, bathtub, and a storage cupboard.
2.54 x 2.76 (8'3" x 9'0")Equipped with a sink unit with storage, WC, bidet, bathtub, and a storage cupboard.
Outside
The property benefits from a large driveway with ample parking for multiple cars and a garage. Outside there is a store room, large lawned gardens with countryside views, BBQ and shed area, patio seating area, small pond, gated vegetable garden.
Services
The property is served by mains electricity and water. Separate oil central heating systems service both the main house and annex. The property has also been fitted with solar panels, heating the water in the main house. Septic tank drainage.
Directions
At Catterlen Interchange (Junction 41), take the exit signposted towards Wigton and stay on B5305 for around 6 miles.
Turn left at the sign for Lamonby.
The property is the second one on the right
Please Note
These particulars, whilst believed to be accurate, are set out for guidance only and do not constitute any part of an offer or contract - intending purchasers or tenants should not rely on them as statements or representations of fact but must satisfy themselves by inspection or otherwise as to their accuracy. No person in the employment of Lakes Estates has the authority to make or give any representation or warranty in relation to the property. All mention of appliances / fixtures and fittings in these details have not been tested and therefore cannot be guaranteed to be in working order.
Energy Efficiency and Environmental Impact
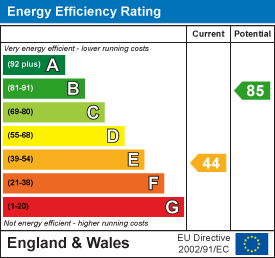
Although these particulars are thought to be materially correct their accuracy cannot be guaranteed and they do not form part of any contract.
Property data and search facilities supplied by www.vebra.com

