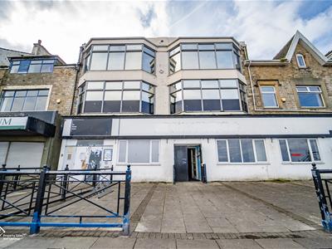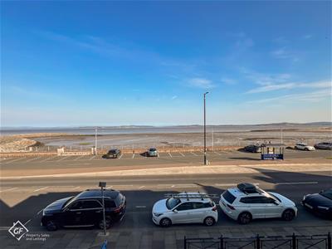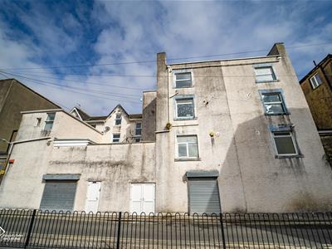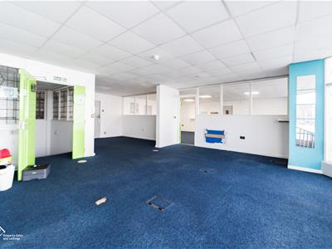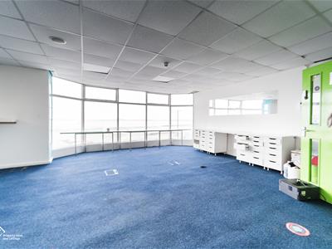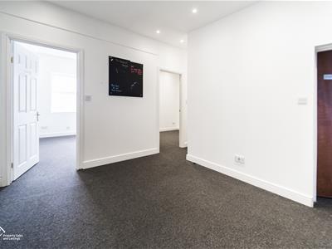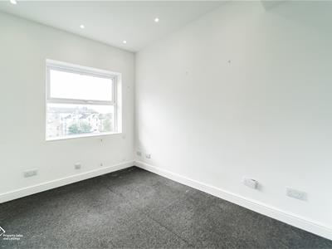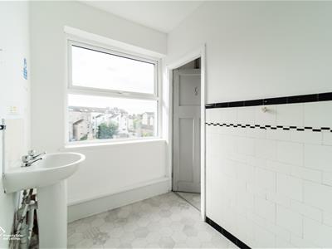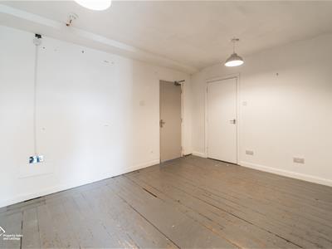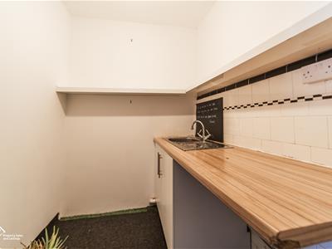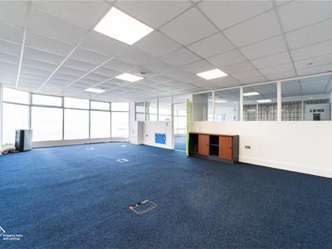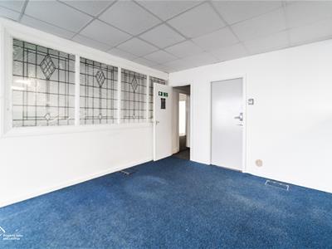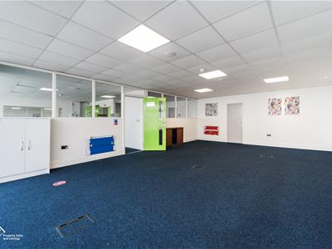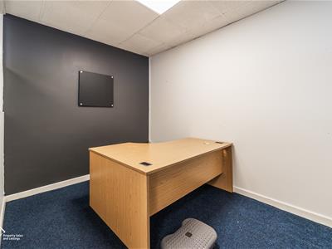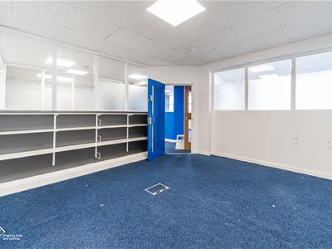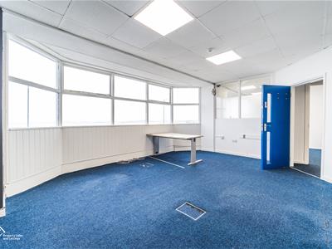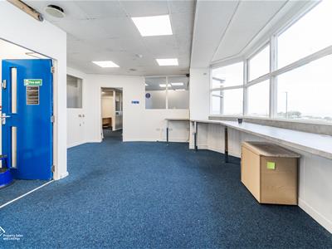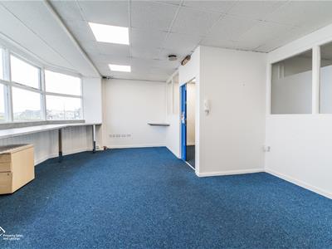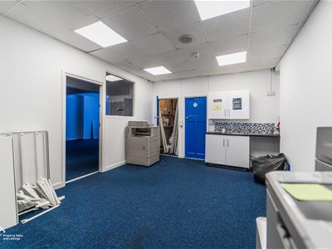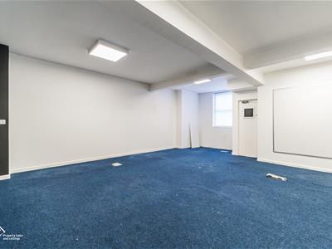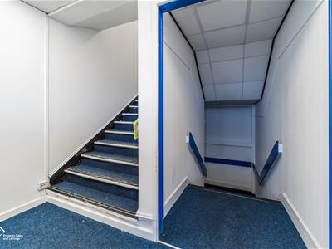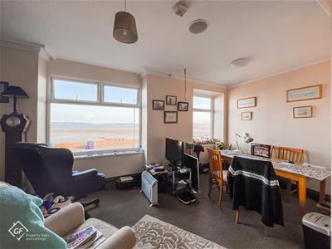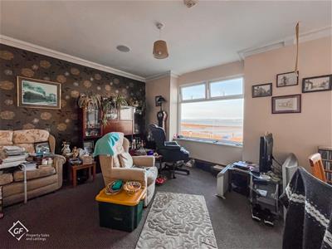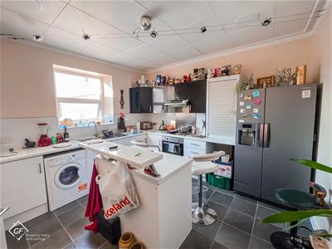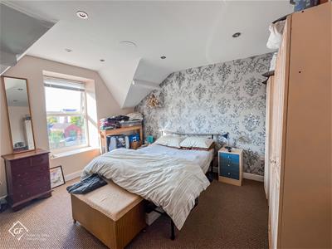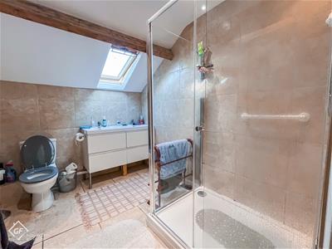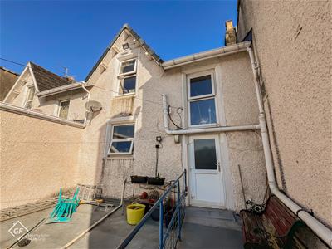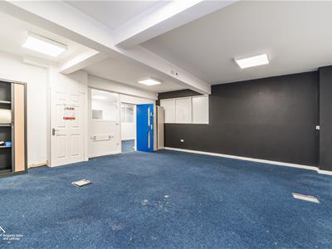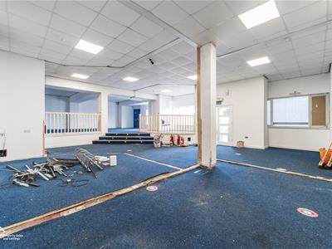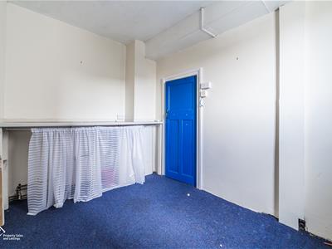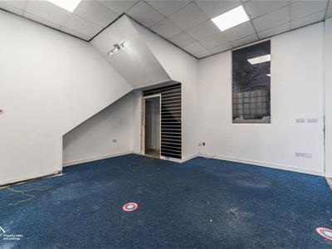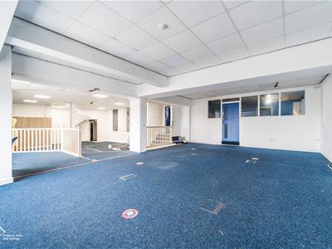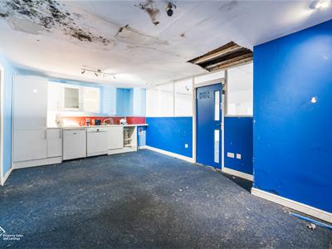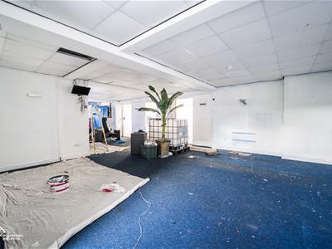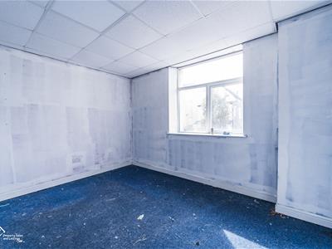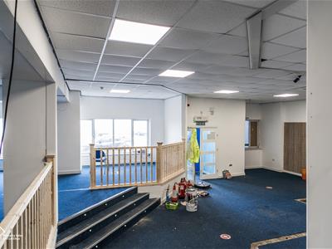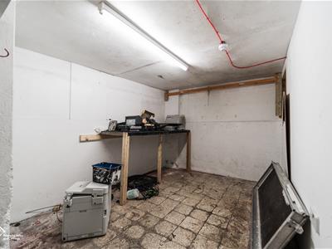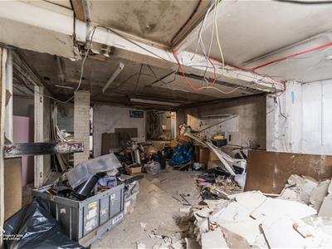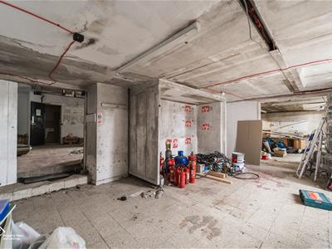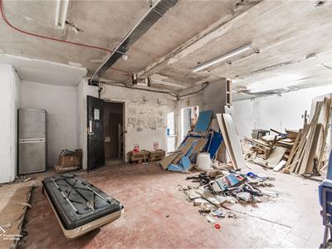
37 Princes Crescent
Morecambe
Lancashire
LA4 6BY
Marine Road Central, Morecambe
£495,000
10 Bedroom House - Mid Terrace
- Commercial Property & Seperate Maisonette/ Living Accomodation
- Investment Opportunity.
- Bursting With Potential
- CEPC Rating: TBC
- Spectacular Sea Views
A SUBSTANTIAL COMMERCIAL OPPORTUNITY IN A PRIME LOCATION WITH ADDITIONAL TWO BED MAISONETTE WITH SPACIOUS LIVING ACCOMODATION.
Nestled in the heart of Morecambe, this expansive commercial property on Marine Road West boasts a substantial commercial space spread over four floors, including a spacious multiroom basement, this property offers a whopping approximate 8792 sqft of floor place. Furthermore, the property boasts a two bedroom maisonette
The prime location of this property provides stunning views overlooking the picturesque Morecambe Bay, making it a truly unique find. Whether you're looking to set up a new business venture or expand an existing one, this property is suitable for a variety of commercial uses, limited only by your imagination.
To truly grasp the full potential of this property, viewings are highly recommended. Don't miss out on the opportunity to own a piece of Morecambe's charm and make your mark in this vibrant seaside town.
Ground Floor
Vestibule
1.60m x 1.09m (5'3 x 3'7)Two hardwood entrance doors, door to meter storage and hardwood single glazed door to hallway.
Hallway
3.23m x 3.05m (10'7 x 10')Stairs to first floor.
First Floor
Landing
2.95m x 1.37m (9'8 x 4'6)Smoke detector, stairs to second floor and door to reception room one.
Reception Room One
6.10m x 4.93m (20' x 16'2)Single glazed hardwood windows, smoke detector, integrated ceiling speakers and door to hallway.
Hallway
8.00m x 3.56m (26'3 x 11'8)Integrated ceiling speakers, wall and base unit, stainless steel sink with mixer tap and doors to 5 reception rooms, server room and WC.
Reception Room Two
5.51m x 4.32m (18'1 x 14'2)Single glazed hardwood windows and smoke detector.
Reception Room Three
4.09m x 3.66m (13'5 x 12)Single glazed hardwood windows and smoke detector.
Reception Room Four
3.38m x 2.41m (11'1 x 7'11)Single glazed hardwood windows and smoke detector.
Reception Room Five
3.40m x 2.51m (11'2 x 8'3)UPVC double glazed window and laminate worktop.
Reception Room Six
7.01m x 5.79m (23' x 19')UPVC double glazed window, hardwood single glazed windows, storage cupboard and door to stairs to lower ground floor.
Server Room
2.77m x 0.99m (9'1 x 3'3)
WC
2.97m x 2.77m (9'9 x 9'1)UPVC double glazed frosted window, two low level WC's in separate cubicles, two pedestal wash basins and laminae flooring.
Second Floor
Reception Room Seven
9.14m x 5.79m (30' x 19')Single glazed hardwood windows, smoke alarm, integrated ceiling speakers and doors to two reception rooms and landing.
Reception Room Eight
9.14m x 5.49m (30' x 18')Single glazed hardwood windows, door to hall and fire door to fire escape.
Hall
4.52m x 1.40m (14'10 x 4'7)Central heating radiator and doors to storage cupboard, two reception rooms and WC.
Reception Room Thirteen
2.36m x 1.70m (7'9 x 5'7)Base units, laminate worktops, stainless steel sink with mixer tap and part tiled elevation.
WC
UPVC double glazed window, two dual flush WC's in separate cubicles, pedestal wash basin, part tiled elevation and laminate floor.
Storeroom
2.82m x 0.91m (9'3 x 3')Washbasin and roof access.
Reception Room Twelve
4.17m x 3.02m (13'8 x 9'11)Hardwood floor and doors to reception room and landing.
Landing
1.32m x 0.76m (4'4 x 2'6)Door to storage cupboard.
Reception Room Nine
5.64m x 3.51m (18'6 x 11'6)Spotlights and doors to two reception rooms.
Reception Room Ten
UPVC double glazed window aand spotlights.
Reception Room Eleven
3.35m x 2.97m (11' x 9'9)
Ground Floor Shop
Shop Vestibule
1.55m x 1.19m (5'1 x 3'11)Two hardwood entrance doors, and two single glazed hardwood doors to shop.
Shop
10.44m x 9.35m (34'3 x 30'8)UPVC double glazed windows, smoke detectors. door to basement stairs and stairs to upper section.
Upper Section
9.96m x 9.12m (32'8 x 29'11)UPVC double glazed windows, smoke detectors and two doors to the front and door to the rear of the shop.
Kitchen
Wall and base units, space for fridge, plumbing for dishwasher and door to WC.
WC
Two dual flush WC's in separate cubicles and two wash basins.
Meeting Space
12.17m x 6.96m (39'11 x 22'10)UPVC double glazed window, single glazed hardwood windows, smoke detectors and door to office and stairs up to first floor.
Office
3.78m x 3.20m (12'5 x 10'6)UPVC double glazed window, single glazed hardwood and smoke detector.
Lower Ground Floor
Basement Room One
11.00m x 3.66m (36'1 x 12')
Basement Room Two
9.91m x 7.26m (32'6 x 23'10)Stairs to first floor and shutter door to rear.
Basement Room Three
4.42m x 3.58m (14'6 x 11'9)
Basement Room Four
3.30m x 2.69m (10'10 x 8'10)
Basement Room Five
5.36m x 5.26m (17'7 x 17'3)
Basement Room Six
3.73m x 1.96m (12'3 x 6'5)Door to rear.
Maisonette
Ground Floor
Hall
5.64m x 1.65m (18'6 x 5'5)UPVC entrance door, electric radiator, stairs to first floor and doors to reception room and kitchen.
Reception Room
5.72m x 3.78m (18'9 x 12'5)Two UPVC double glazed windows and coving.
Kitchen
3.73m x 3.68m (12'3 x 12'1)UPVC double glazed window, coving, spotlights, wall and base units, laminate worktops, island, integrated electric oven, electric hob, extractor hood, one and half bowl stainless steel sink with draining board and mixer tap, space for fridge freezer, plumbing for washing machine and tile effect flooring.
First Floor
Landing
5.03m x 2.21m (16'6 x 7'3)UPVC double glazed window, loft access and doors to two bedrooms and shower room.
Bedroom One
4.01m x 3.40m (13'2 x 11'2)UPVC double glazed window, electric radiator and spotlights.
Bedroom Two
4.04m x 3.40m (13'3 x 11'2)UPVC double glazed window, electric radiator, exposed beams and spotlights.
Shower Room
2.87m x 2.21m (9'5 x 7'3)Velux window, electric towel rail spotlights, low level WC, twin vanity top sinks, electric shower in double enclosure, extractor fan, tiled elevations and tiled floor.
External
Rear
Paved yard.
Although these particulars are thought to be materially correct their accuracy cannot be guaranteed and they do not form part of any contract.
Property data and search facilities supplied by www.vebra.com
