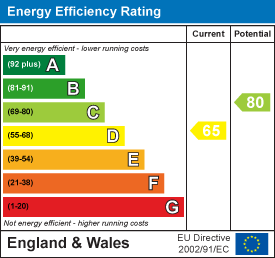
422 Sandon Road,
Meir Heath
Stoke-on-Trent
ST3 7LH
Cockieshall Lane, Fulford, ST11 9QT
£650,000
5 Bedroom House - Detached
- RURAL LOCATION
- RARE OPPORTUNITY
- DETACHED HOUSE
- HUGE LOUNGE
- OPEN PLAN LIVING KITCHEN
- GARDEN ROOM
- FIVE BEDROOMS
- EN-SUITE SHOWER ROOM
- INTEGRAL DOUBLE GARAGE
- STUNNING GARDENS
**ARE YOU LOOKING FOR A RURAL HAVEN? DO NOT MISS THIS RARE OPPORTUNITY, situated down a QUIET COUNRTY LANE**FIVE BEDROOM DETACHED HOUSE in an IDYLLIC LOCATION**OFFERING SPACIOUS, WELL LAID OUT ACCOMMODATION** Internally the property comprises of PORCH, ENTRANCE HALL, WC, with white suite, HUGE LOUNGE with dual aspect windows, patio doors, feature fireplace with OPEN FIRE FACILITY, HUB OF THE HOME OPEN PLAN LIVING KITCHEN with a comprehensive range of fitted wall, base & drawer units, including deep pan drawers, space for a range cooker, integrated fridge freezer, integrated dish washer, ISLAND/BREAKFAST BAR, with wine rack and storage, plenty of space for a table and sofas, dual aspect windows, SUNROOM, with French doors leading out onto the rear patio, REAR PORCH, door to DOUBLE GARAGE. First Floor Accommodation offers FIVE DOUBLE BEDROOMS, one with EN-SUITE SHOWER ROOM having white suite including DOUBLE SHOWER, sink & toilet inset into vanity unit, chrome ladder style heated towel rail. There is a MAIN BATHROOM, having white suite, with BATH & SEPARATE SHOWER, ladder style chrome heated towel rail. The property is accessed via double wooden gates leading to a block paved driveway which provides parking for numerous vehicle and gives access to the INTEGRAL DOUBLE GARAGE, which has a manual up & over door, power & lighting. The Property enjoys GARDENS TO THREE SIDES, with OPEN VIEWS over fields to the front & side. The gardens are laid to lawn, with established plants, trees, shrubs, & hedges, there are INDIAN STONE paved patio areas, power for a hot tub, brick built pizza oven and greenhouse. The Village of Fulford has a highly regarded Primary School, Pub Restaurant, Village Hall & plenty Countryside Walks. Amenities & Transport Links are within easy access**MUST BE VIEWED TO REALLY APPRECIATE WHAT IS ON OFFER HERE**
PORCH
1.81m x 1.38m (5'11" x 4'6")
ENTRANCE HALL
 3.53m x 1.95m (11'6" x 6'4")
3.53m x 1.95m (11'6" x 6'4")
WC
 2.36m x .0.90m (7'8" x .2'11")
2.36m x .0.90m (7'8" x .2'11")
LOUNGE
 7.29m x 4.05m (23'11" x 13'3")
7.29m x 4.05m (23'11" x 13'3")
OPEN PLAN LIVING DINING KITCHEN
 7.30m x 5.79m (23'11" x 18'11")
7.30m x 5.79m (23'11" x 18'11")
REAR PORCH
2.50m x 1.20m (8'2" x 3'11")
GARDEN ROOM
 3.45m x 2.29m (11'3" x 7'6")
3.45m x 2.29m (11'3" x 7'6")
STAIRS & LANDING
7.69m x 2.50m (25'2" x 8'2")
FIRST FLOOR ACCOMMODATION
BEDROOM ONE
 4.06m x 3.65m (13'3" x 11'11")
4.06m x 3.65m (13'3" x 11'11")
EN-SUITE SHOWER ROOM
 2.08m x 1.84m (6'9" x 6'0")
2.08m x 1.84m (6'9" x 6'0")
BEDROOM TWO
 5.63m x 4.86 (18'5" x 15'11")
5.63m x 4.86 (18'5" x 15'11")
BEDROOM THREE
 3.51m x 2.98m (11'6" x 9'9")
3.51m x 2.98m (11'6" x 9'9")
BEDROOM FOUR
 3.40m x 3.32m (11'1" x 10'10")
3.40m x 3.32m (11'1" x 10'10")
BEDROOM FIVE
 3.57m x 2.73m (11'8" x 8'11")
3.57m x 2.73m (11'8" x 8'11")
INTEGRAL DOUBLE GARAGE
5.98m x 4.89m (19'7" x 16'0")
BATHROOM
 3.27m x 1.61m (10'8" x 5'3")
3.27m x 1.61m (10'8" x 5'3")
EXTERIOR

Energy Efficiency and Environmental Impact

Although these particulars are thought to be materially correct their accuracy cannot be guaranteed and they do not form part of any contract.
Property data and search facilities supplied by www.vebra.com






















