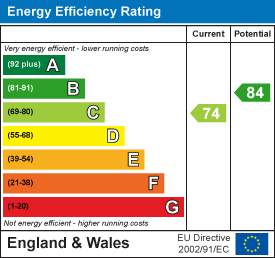
10 Brewmaster House,
The Maltings
St Albans
AL1 3HT
Foxcroft, St. Albans
Guide price £1,150,000 Sold
4 Bedroom House - Detached
- Detached House Of Circa. 1915sq.ft. / 178sq.m
- Lounge
- Kitchen/Dining Room
- Family Room
- Study
- Utility & Downstairs Cloakroom
- Four Bedrooms
- Three Bathrooms
- Off Street Parking & Garage/Store
- 85ft South-West Rear Garden
An attractively presented four double bedroom detached house on a highly sought after road in a popular residential area of St Albans. The property has been skilfully extended to the side and rear to offers generous accommodation of just over 1900 sq.ft./178sq.m with a delightful southwest facing rear garden.
The accommodation begins with a welcoming entrance hall with stairs to the first floor and doors to rooms including a convenient W.C. The generous lounge enjoys views of the rear garden and double doors lead through to the kitchen/dining room with a quality fitted kitchen with a range of wall and base units and integrated appliances. There's a door giving access to the side passageway and double sliding doors leading through to a comfortable family room with double doors to the rear garden. In addition, there's a useful utility room and a private study and internal access to the garage. The first floor landing provides access to the loft and doors to rooms including the master bedroom with double doors opening to a Juliet balcony and there's a quality en-suite bathroom. The second double bedroom also enjoys a quality four-piece bathroom suite and there are two further double bedrooms and a modern style shower room.
Externally there's a block paved driveway offering ample off-street parking and established bushes and hedges providing natural screening from the pavement. To the rear is a wonderfully private mature 85ft. garden with an extensive patio area, ideal for entertaining leading to a lawn with a variety of established plants, bushes and trees to the sides.
Foxcroft is a highly desirable address within close proximity of sought after local schools including Cunningham Hill & Samual Ryder Academy. The main line train station to St Pancras International is within 1 mile and there is also a parade of local shops close to hand.
ACCOMMODATION
Hallway
Lounge
6.99m x 4.09m (22'11 x 13'5)
Family Room
3.38m x 3.07m (11'1 x 10'1)
Dining Room
3.35m x 3.20m (11 x 10'6)
Kitchen
3.84m x 3.35m (12'7 x 11)
Study
3.33m x 2.01m (10'11 x 6'7)
Utility Room
Garage
FIRST FLOOR
Landing
Bedroom
6.55m x 3.15m (21'6 x 10'4)
En-Suite
Bedroom
6.83m x 3.02m (22'5 x 9'11)
En-Suite
Bedroom
4.50m x 2.49m (14'9 x 8'2)
Bedroom
4.24m x 2.29m (13'11 x 7'6)
Shower Room
OUTSIDE
Frontage
Rear Garden
25.91m (85)
Garage
4.19m x 2.64m (13'9 x 8'8)
Energy Efficiency and Environmental Impact

Although these particulars are thought to be materially correct their accuracy cannot be guaranteed and they do not form part of any contract.
Property data and search facilities supplied by www.vebra.com





































