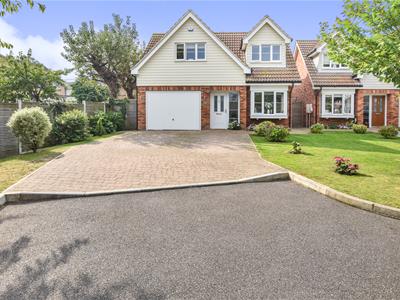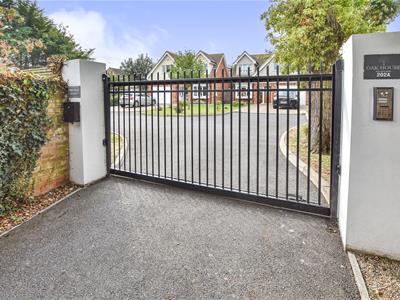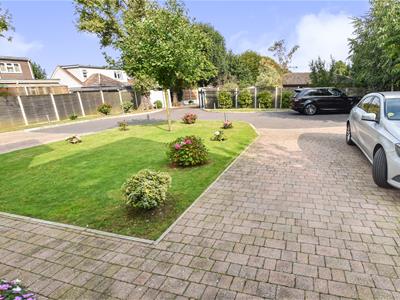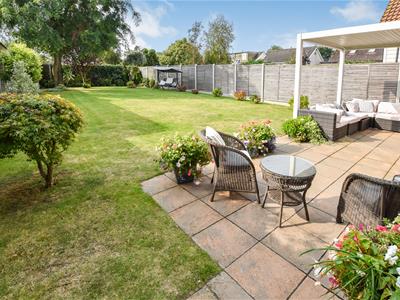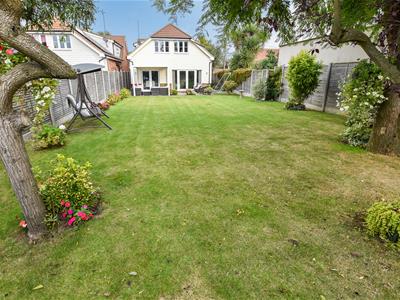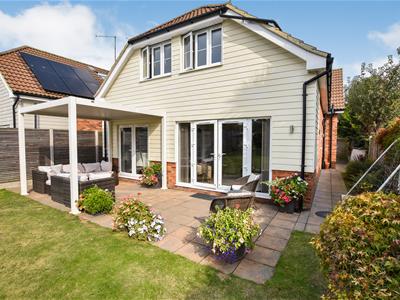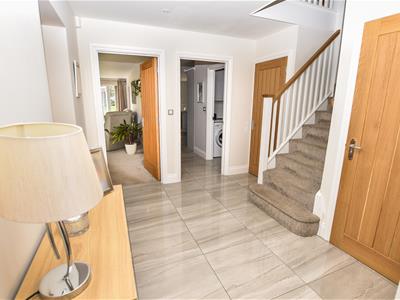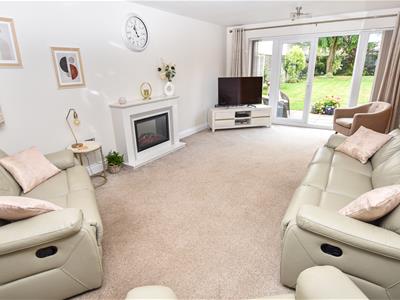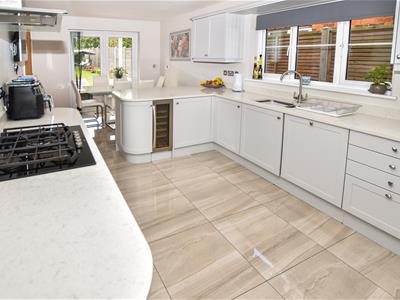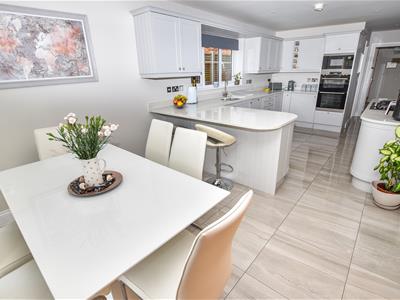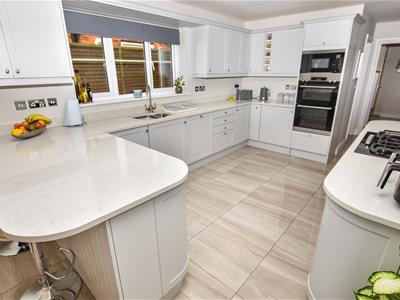
205 High Road
Benfleet
Essex
SS7 5HY
Kiln Road, Thundersley
Guide Price £725,000 Sold
4 Bedroom House - Detached
- SECURITY ALARM WITH CCTV TO FRONT AND REAR
- PRIVATE GATED SETTING WITH ONE OTHER PROPERTY
- 70FT. SOUTH BACKING SECLUDED GARDEN
- PVC SOFFITS AND FASCIAS
- WALKING DISTANCE OF KING JOHN SCHOOL
- OAK INTERNAL DOORS
- UNDERFLOOR HEATING TO GROUND FLOOR
- FOUR DOUBLE BEDROOMS, TWO WITH EN - SUITES
- LUXURY FULLY FITTED KITCHEN/DINER PLUS UTILITY ROOM
- BALANCE OF 10 YEAR NHBC CERTIFICATE
GUIDE PRICE £725,000 - £735,000. BUILT IN 2019 AND LOCATED IN THIS PRIVATE GATED SETTING APPROACHED VIA ELECTRIC GATE, Detached four bedroom property offering excellent accommodation which includes large lounge, Luxury Kitchen/Diner plus study and utility room, whilst to the first floor are Four double bedrooms with two having En - Suites, and further family bathroom with separate shower cubicle.
Externally the property enjoys a secluded 70ft. landscaped south backing garden and ample parking plus large garage, located within just short walk of King John school and minutes drive of Hadleigh town centre.
Entrance Hall
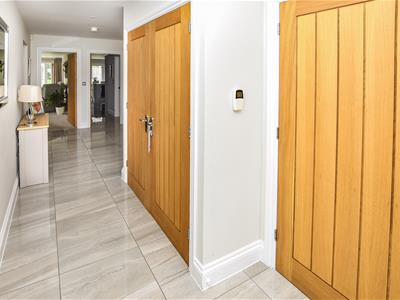 6.25m (20'6)Covered front door alcove with chrome recessed LED light fittings over, composite door with side panel leading to lovely spacious hall, tiled floor with underfloor heating, stairs to first floor with oak hand rail, inset ceiling lights, double built in cloaks cupboard, under stairs cupboard housing underfloor heating manifold, and pressurised hot water tank and hanging rails, personal door to garage.
6.25m (20'6)Covered front door alcove with chrome recessed LED light fittings over, composite door with side panel leading to lovely spacious hall, tiled floor with underfloor heating, stairs to first floor with oak hand rail, inset ceiling lights, double built in cloaks cupboard, under stairs cupboard housing underfloor heating manifold, and pressurised hot water tank and hanging rails, personal door to garage.
Cloakroom
0.99m x 1.98m (3'3 x 6'6)Modern white suite comprising of close coupled wc with dual flush push button control, vanity wash hand basin with mixer tap and cupboard under and tiled splash back, tiled floor with underfloor heating, inset ceiling lights, window to flank.
Lounge/Dining area
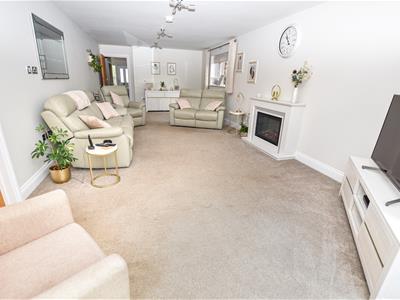 8.33m x 3.84m (27'4 x 12'7)A bright and spacious room with French doors and full height side panels to rear, window to flank, underfloor heating, satellite and TV aerial points, double doors to kitchen, feature quartz fireplace with electric flame effect fire.
8.33m x 3.84m (27'4 x 12'7)A bright and spacious room with French doors and full height side panels to rear, window to flank, underfloor heating, satellite and TV aerial points, double doors to kitchen, feature quartz fireplace with electric flame effect fire.
Study
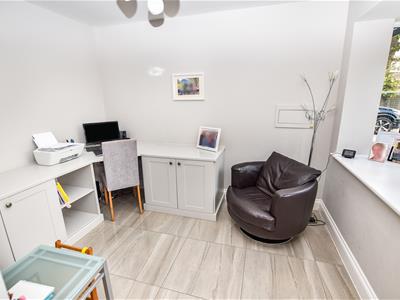 3.10m x 2.44m (10'2 x 8)Bay window to front, tiled floor with underfloor heating, fitted units with worktop, TV point.
3.10m x 2.44m (10'2 x 8)Bay window to front, tiled floor with underfloor heating, fitted units with worktop, TV point.
Luxury Kitchen/Diner
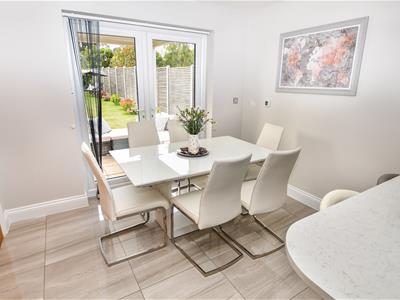 6.71m x 3.10m (22 x 10'2)French doors with side panels to rear and window to flank, fitted with excellent range of light grey coloured base and wall units, drawer pack unit, quartz worktops and granite upstands, inset 1.5 sink with Franke chrome tap, AEG integrated double oven and microwave above, gas hob with extractor hood, integrated fridge/freezer and dishwasher, wine cooler, tiled floor with underfloor heating.
6.71m x 3.10m (22 x 10'2)French doors with side panels to rear and window to flank, fitted with excellent range of light grey coloured base and wall units, drawer pack unit, quartz worktops and granite upstands, inset 1.5 sink with Franke chrome tap, AEG integrated double oven and microwave above, gas hob with extractor hood, integrated fridge/freezer and dishwasher, wine cooler, tiled floor with underfloor heating.
Utility Room
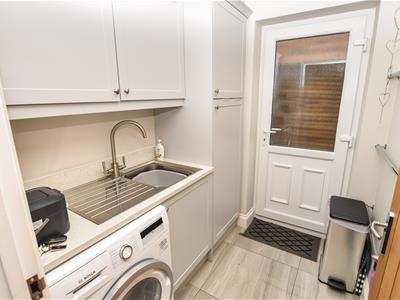 1.88m x 1.68m (6'2 x 5'6)Door to side, matching units with quartz worktop, Franke sink with mixer tap, full height cupboard housing gas boiler, plumbed for washing machine, extractor fan, inset ceiling lights, tiled floor with underfloor heating, wall mounted hanging rails.
1.88m x 1.68m (6'2 x 5'6)Door to side, matching units with quartz worktop, Franke sink with mixer tap, full height cupboard housing gas boiler, plumbed for washing machine, extractor fan, inset ceiling lights, tiled floor with underfloor heating, wall mounted hanging rails.
Landing
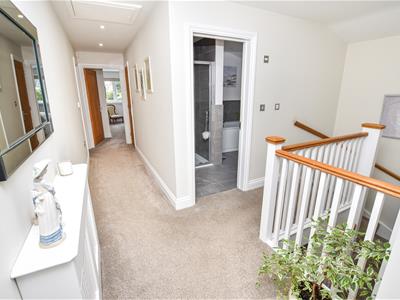 A lovely spacious landing with Velux roof window over stairs, inset ceiling lights, built in cupboard with shelving, radiator, loft access.
A lovely spacious landing with Velux roof window over stairs, inset ceiling lights, built in cupboard with shelving, radiator, loft access.
Bedroom One
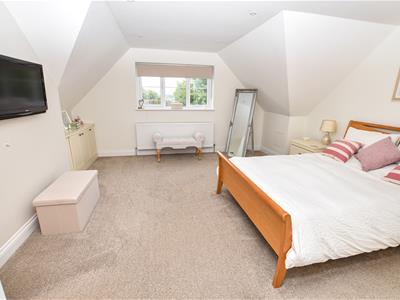 4.60m x 4.39m (15'1 x 14'5)Window to front, radiator, inset ceiling lights, satellite and TV points.
4.60m x 4.39m (15'1 x 14'5)Window to front, radiator, inset ceiling lights, satellite and TV points.
Dressing Room
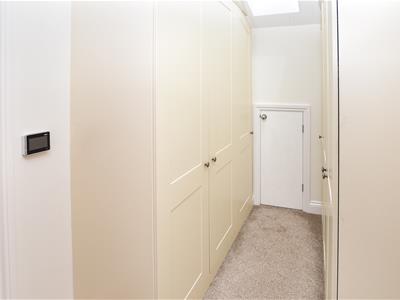 1.98m x 1.93m (6'6 x 6'4)Remote controlled velux window, inset ceiling lights, two double and two single fitted wardrobes, eaves cupboard, door to En - Suite.
1.98m x 1.93m (6'6 x 6'4)Remote controlled velux window, inset ceiling lights, two double and two single fitted wardrobes, eaves cupboard, door to En - Suite.
Luxury En - Suite Bath/shower Room
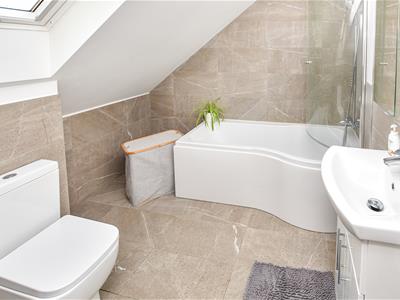 2.51m x 1.68m max (8'3 x 5'6 max)Velux roof window with Velux duo blind, modern white suite comprising of Shower bath with shower screen, hand held and over head shower, close coupled wc with dual flush push button control, vanity unit with wash hand basin with mixer tap and cupboard under, inset ceiling lights, extractor fan and shaver point, tiled floor, half tiled walls and full tiling to bath area, chrome towel rail.
2.51m x 1.68m max (8'3 x 5'6 max)Velux roof window with Velux duo blind, modern white suite comprising of Shower bath with shower screen, hand held and over head shower, close coupled wc with dual flush push button control, vanity unit with wash hand basin with mixer tap and cupboard under, inset ceiling lights, extractor fan and shaver point, tiled floor, half tiled walls and full tiling to bath area, chrome towel rail.
Bedroom Two
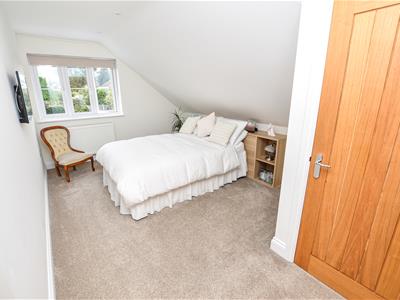 4.75m x 3.12m (15'7 x 10'3)Window to rear, built in cupboards and fitted headboard unit, TV point, radiator.
4.75m x 3.12m (15'7 x 10'3)Window to rear, built in cupboards and fitted headboard unit, TV point, radiator.
En - Suite Shower Room
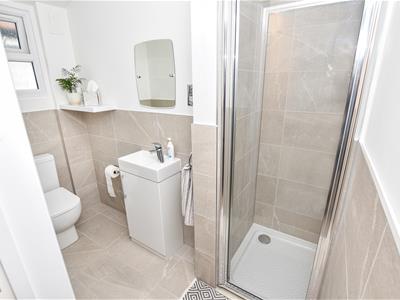 2.51m x 1.68m max (8'3 x 5'6 max)Window to flank, white suite comprising of fully tiled shower cubicle, close coupled wc with dual flush push button control, vanity wash hand basin with mixer tap and cupboard under, inset ceiling lights, extractor fan and shaver point, chrome towel radiator, tiled floor.
2.51m x 1.68m max (8'3 x 5'6 max)Window to flank, white suite comprising of fully tiled shower cubicle, close coupled wc with dual flush push button control, vanity wash hand basin with mixer tap and cupboard under, inset ceiling lights, extractor fan and shaver point, chrome towel radiator, tiled floor.
Bedroom Three
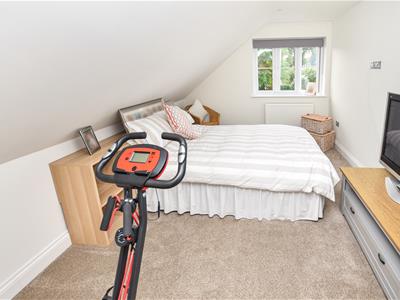 6.10m max x 3.12m (20 max x 10'3)Window to rear, built in cupboards, TV point, inset ceiling lights, fitted headboard unit, radiator.
6.10m max x 3.12m (20 max x 10'3)Window to rear, built in cupboards, TV point, inset ceiling lights, fitted headboard unit, radiator.
Bedroom Four
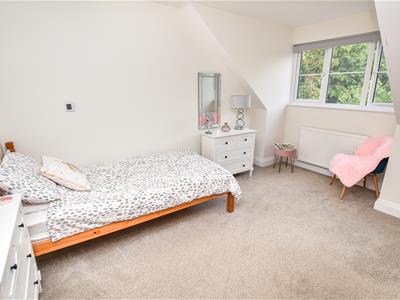 4.14m x 3.23m (13'7 x 10'7)Window to front, radiator, TV point, built in cupboard, inset ceiling lights.
4.14m x 3.23m (13'7 x 10'7)Window to front, radiator, TV point, built in cupboard, inset ceiling lights.
Luxury Bathroom
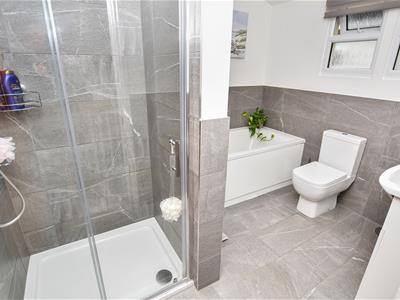 Two windows to flank, white suite comprising of bath with mixer tap and shower screen, close coupled wc with dual flush push button control, vanity wash hand basin with mixer tap and cupboard under, extractor fan and shaver point, tiled floor, chrome towel rail, inset ceiling lights, fully tiled shower cubicle.
Two windows to flank, white suite comprising of bath with mixer tap and shower screen, close coupled wc with dual flush push button control, vanity wash hand basin with mixer tap and cupboard under, extractor fan and shaver point, tiled floor, chrome towel rail, inset ceiling lights, fully tiled shower cubicle.
Rear Garden
21.34m (70)A secluded south backing landscaped garden, close boarded fencing to boundaries, large neat lawn area, established trees, external lighting to rear and side plus high level security light, patio area with awning having opening roof, wide side entrance with gate to front, lighting and water tap,
Garage
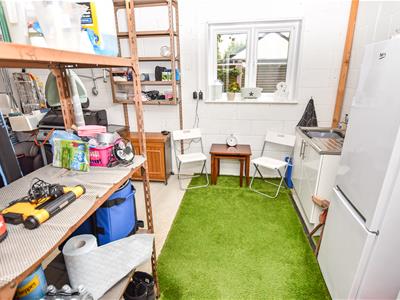 3.18m x 7.01m (10'5 x 23)Electric up and over door, side window, door to hall, sink unit , ample space for washing machine/tumble drier, inset lights and power points.
3.18m x 7.01m (10'5 x 23)Electric up and over door, side window, door to hall, sink unit , ample space for washing machine/tumble drier, inset lights and power points.
Front Garden
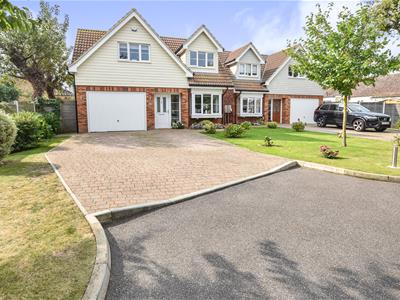 Large front gardens with established plants, electric sliding gate operated by fob and mobile phone, numerous lights, own block paved driveway with ample parking.
Large front gardens with established plants, electric sliding gate operated by fob and mobile phone, numerous lights, own block paved driveway with ample parking.
Built 2019 balance of NHBC warranty
Council Tax Band F
Energy Efficiency and Environmental Impact

Although these particulars are thought to be materially correct their accuracy cannot be guaranteed and they do not form part of any contract.
Property data and search facilities supplied by www.vebra.com
