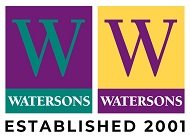
91-93 School Road
Sale
M33 7XA
Grange Road, Sale
Offers Over £450,000 Sold
2 Bedroom House - Semi-Detached
- Two Double Bedroom Period Semi Detached
- Ideal Cul De Sac Location
- Garden Office
- Fantastic Landscaped Garden
- High Specification Throughout!
***BEST AND FINAL OFFERS THURSDAY 17TH OCTOBER BY 12PM***
A STUNNING COMPREHENSIVELY UPGRADED, ARCHITECT DESIGNED, TWO DOUBLE BEDROOMED PERIOD SEMI DETACHED. BEAUTIFUL INTERIOR DESIGN. GARDEN ROOM OFFICE. CUL DE SAC LOCATION IDEAL FOR SCHOOLS/TOWN CENTRE.
Hall. Lounge. Dining Room. Gorgeous Breakfast Kitchen. Two Dbl Bedrooms. Stylish large Bathroom. Ideal Garden Room Office. Landscaped rear Garden.
CONTACT SALE 0161 973 6688
***BEST AND FINAL OFFERS THURSDAY 17TH OCTOBER BY 12PM***
***BEST AND FINAL OFFERS THURSDAY 17TH OCTOBER BY 12PM***
A Stunning, comprehensively upgraded, Two Double Bedroomed Period Semi Detached offering excellent accommodation.
The property has been transformed by award winning 'Edmunds Architects' to create this wonderful Contemporary home, certainly one of the best of its type on the market.
Internally there are high specification fittings throughout which include insulated Oak flooring, full re decoration, concealed media hardwiring. Kitchen with Silestone worktops, Siemans/Bosch appliances and Limestone, flooring. Bathroom with Villeroy & Boch suite and Hansgrohe fittings and extensive Limestone tiling.
This cul de sac location is always very popular, just off Barkers Lane, close to the Town Centre and several of the Popular Schools.
In addition to the accommodation there is a fantastic landscaped garden with Granite patio and pathway.
Located towards the back of the garden is a striking Garden Room perfect as a home office, clad with Spruce wood and a matt black finish.
An internal viewing will reveal:
Recess Porch with opaque glazed panelled door through to the Entrance Hallway.
Entrance Hall. Having a staircase rising to the First Floor. Insulated Oak flooring. Doors then open to the Lounge and Sitting Room. Restored coved ceiling and corbels.
Lounge. A well proportioned reception room having a square bay window to the front with two half opaque double glazed sash windows. Hollowed out chimney breast feature with painted exposed brickwork and marble hearth. Continuation of the insulated Oak flooring. Coved ceiling. It also features a concealed wiring for a sound system.
Dining Room. Another good sized reception room having a window to the rear elevation. Built in oak desk and shelving with concealed drawer and integral lighting. Continuation of the insulated oak flooring. Door opens to a useful understairs storage space with built in shelving. Pair of built in ceiling speakers. It also features a concealed wiring for a a set of wall speakers. Opening to the Kitchen.
Kitchen , fitted with an extensive range of white handleless base units with Consentino Silestone worktops over and inset sink unit with mixer tap. Built in appliances include oven, dishwasher, fridge freezer and washing machine. Limestone flooring throughout with electric underfloor heating. Hidden built in wine rack. Part exposed and painted brickwork with concealed lighting. Large full height picture window with laminated and toughened glass. Oak door with adjacent vertical window opens to outside. Two windows to the side. Inset spotlights.
First Floor Landing. Having a spindled balustrade to return staircase opening. Doors then open to the Two Double Bedrooms and Bathroom.
Loft - providing ideal storage space having been boarded out. The Vaillant gas central heating boiler is located in the loft.
Bedroom One. An impressive large double bedroom having two double glazed sash windows to the front elevation. Full height built in open wardrobes across one wall. Large loft access point with pull down ladder.
Bedroom Two. Another good double room. having a double glazed window to the rear elevation.
Bathroom. A large bathroom fitted with a suite comprising of tiled double ended bath. Separate shower wet room style walk in shower with thermostatic shower. Enclosed cistern WC. Wall hung wash hand basin. Limestone flooring with underfloor heating. Limestone part tiled walls. Large heated mirror with concealed storage and lighting behind. Opaque double glazed window to the rear elevation.
Outside to the front the property landscaped with mature box hedging and integral garden lighting.
To the rear the property has an impressive landscaped garden rear, mostly laid to lawn and really private. There is a granite patio area and pathway, Limestone edging to the lawn and mature box hedging. Concealed bin store and shed behind the garden office.
The garden office goes perfectly with this house, Contemporary in design with matt finish spruce cladding, insulated spruce lined internally and full height picture window overlooking the gardens. Electric under floor heating. The room has a separate consumer unit, hard wired to the house internet router, USB-C charging socket. There is a built in spruce desk and shelf with integral lighting.
One of the best of its type!
***BEST AND FINAL OFFERS THURSDAY 17TH OCTOBER BY 12PM***
Energy Efficiency and Environmental Impact

Although these particulars are thought to be materially correct their accuracy cannot be guaranteed and they do not form part of any contract.
Property data and search facilities supplied by www.vebra.com


































