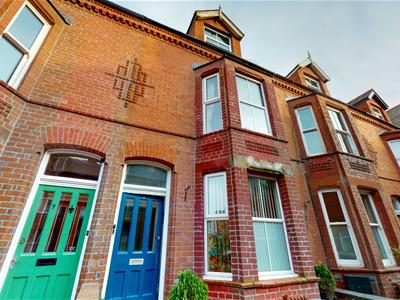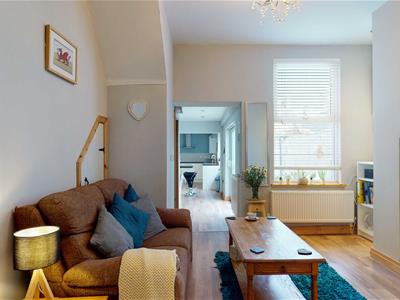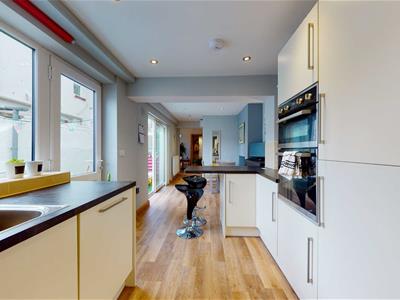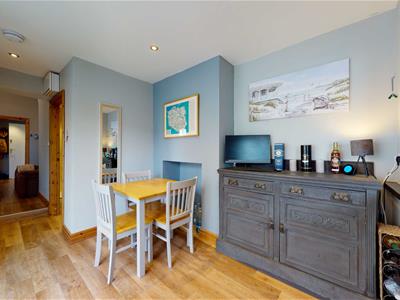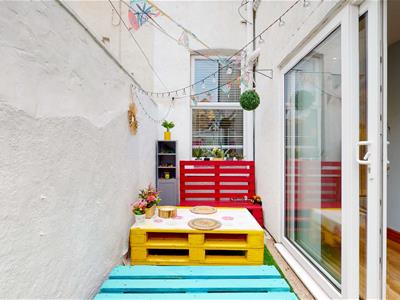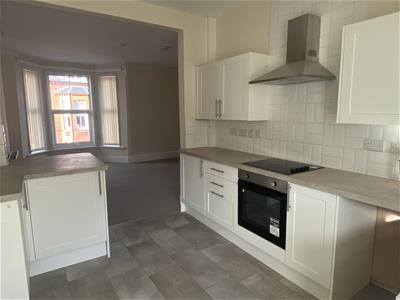Joan Hopkin Estate Agents (David W Rowlands Ltd T/A)
Tel: 01248 810847
Fax: 01248 811770
Email: dafydd@joan-hopkin.co.uk
32 Castle Street
Beaumaris
Sir Ynys Mon
LL58 8AP
Flat 1 & 2 - 9 Margaret Street, Beaumaris
Auction Guide £200,000
3 Bedroom House - Mid Terrace
- SPLIT INTO TWO SELF CONTAINED FLATS
- CENTRAL LOCATION
- Self Contained - 1 BEDROOM GROUND FLOOR FLAT
- Self Contained - 2 BEDROOM FIRST/SECOND FLOOR FLAT
- EXCELLENT INVESTMENT OPPORTUNITY
- GAS CENTRAL HEATING
- INTERNAL VIEWING RECOMMENDED
- NO ONWARD CHAIN
- Sold at December's 2025 online Auction
- In conjunction with Town & Country Property Auctions
Sold at December's 2025 online Auction - In conjunction with Town & Country Property Auctions
Excellent opportunity to acquire an investment property which has been converted into two self contained flats. Ground Floor: A spacious and modernised ground floor 1 bedroom apartment, with lounge, shower room/WC, spacious kitchen diner and courtyard garden area. The first and second floor Apartment has been recently refurbished and the accommodation comprises: Open plan lounge kitchen diner, modern bathroom and two bedrooms, one with en-suite shower room/WC. Both properties have gas central heating and double glazed windows, recent wiring and refurbished slate roof. Unrestricted on street parking to the immediate front.
Centrally situated in the centre of the town and only minutes away from the sea front.
Both have previously let producing a gross monthly income of £1600 - Sold with vacant possession.
Communal Vestibule Entrance
Timber glazed entrance door to vestibule with original tiled flooring and further door to the Hallway.
Hallway
With radiator, door to first/second floor apartment and door to ground floor apartment.
Ground Floor Flat 9B
Living Room
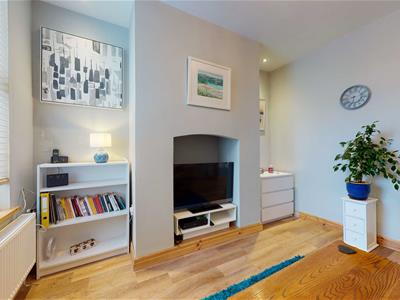 3.66 x 3.59With fitted oak laminate flooring, rear aspect window with radiator under, built-in under stairs cupboard. Feature opening to hall leading to kitchen and door to:
3.66 x 3.59With fitted oak laminate flooring, rear aspect window with radiator under, built-in under stairs cupboard. Feature opening to hall leading to kitchen and door to:
Shower Room/WC
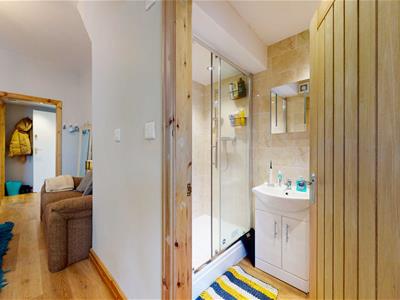 2.29 x 1.37With a double shower cubicle with glazed doors and thermostatic shower attachment. Built-in wash hand basin in a vanity cupboard and button flush WC. Oak wood effect flooring, fully tiled walls, four down lights, extractor and chrome towel radiator.
2.29 x 1.37With a double shower cubicle with glazed doors and thermostatic shower attachment. Built-in wash hand basin in a vanity cupboard and button flush WC. Oak wood effect flooring, fully tiled walls, four down lights, extractor and chrome towel radiator.
Kitchen/Dining Room
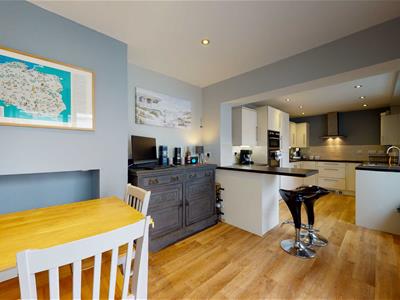 7.08 x 2.72A modern fitted kitchen with a range of base and wall units in a light cream laminate finish with contrasting dark worktop surfaces and tiled surround. Integrated eye level double oven. Ceramic hob with extractor over. Integrated fridge/freezer and full size dishwasher. Dining area with ample room for a table, oak laminate floor throughout, radiator. There is both a double glazed door to the side as well as a large patio door which ensures excellent natural daylight and easy access to the courtyard.
7.08 x 2.72A modern fitted kitchen with a range of base and wall units in a light cream laminate finish with contrasting dark worktop surfaces and tiled surround. Integrated eye level double oven. Ceramic hob with extractor over. Integrated fridge/freezer and full size dishwasher. Dining area with ample room for a table, oak laminate floor throughout, radiator. There is both a double glazed door to the side as well as a large patio door which ensures excellent natural daylight and easy access to the courtyard.
Bedroom
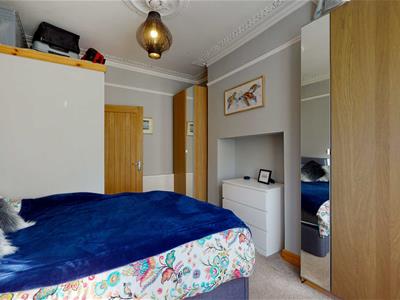 4.12 x 3.00With large front double glazed bay window. Radiator.
4.12 x 3.00With large front double glazed bay window. Radiator.
Outside
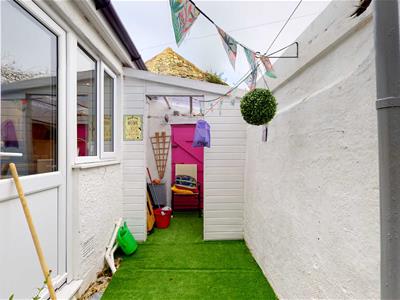 Ground Floor Flat - Small private courtyard with shelter and pedestrian rear access gate.
Ground Floor Flat - Small private courtyard with shelter and pedestrian rear access gate.
First/Second Floor Flat 9A
First Floor Landing Area
Split level landing area with staircase to the second floor. Radiator, 3 pendant lights, emergency lighting and mains smoke alarm. PVC double glazed exit door to flat roof with potential for balcony area (subject to the necessary approvals).
Bathroom
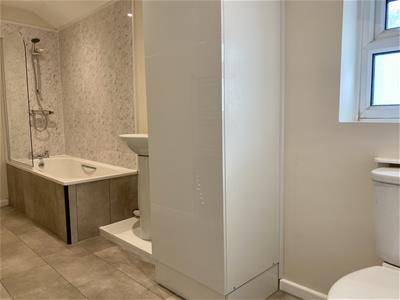 4.47 x 1.46 (14'7" x 4'9" )Newly appointed bathroom with modern three piece suite comprising: Pedestal wash hand basin with mixer tap, button flush WC and bath with shower screen and shower unit over. Bath area with marble effect plastic paneled walls and tile effect laminated floor covering. Chrome wall mounted towel radiator. PVC double glazed window. Wall mounted gas central heating boiler. Extractor, mains smoke alarm and three downlights.
4.47 x 1.46 (14'7" x 4'9" )Newly appointed bathroom with modern three piece suite comprising: Pedestal wash hand basin with mixer tap, button flush WC and bath with shower screen and shower unit over. Bath area with marble effect plastic paneled walls and tile effect laminated floor covering. Chrome wall mounted towel radiator. PVC double glazed window. Wall mounted gas central heating boiler. Extractor, mains smoke alarm and three downlights.
Lounge
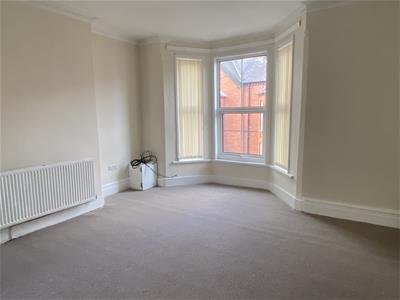 4.63 x 3.69 + bay window (15'2" x 12'1" + bay windPVC double glazed bay window to front elevation. Radiator. Plinth cupboard housing the gas meter. Mains smoke alarm and coving to ceiling with pendant light. Large opening to the kitchen/diner.
4.63 x 3.69 + bay window (15'2" x 12'1" + bay windPVC double glazed bay window to front elevation. Radiator. Plinth cupboard housing the gas meter. Mains smoke alarm and coving to ceiling with pendant light. Large opening to the kitchen/diner.
Kitchen Diner
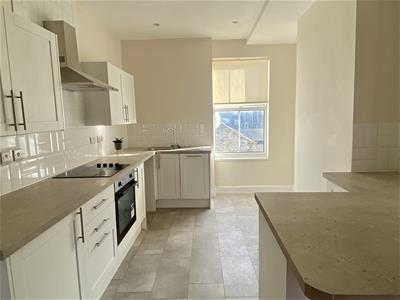 3.69 x 2.62Newly appointed modern kitchen briefly comprising: White fronted wall and base storage units with brushed steel handles, work surfaces and tiled splash backs. Built-in Lamona ceramic hob with stainless steel canopy extractor over, electric oven and integrated slim-line dishwasher. Stainless steel sink unit with mixer tap. Washing machine and free standing fridge freezer. Radiator, mains smoke alarm and four downlights. Tile effect laminated wood flooring. PVC double glazed window to rear elevation.
3.69 x 2.62Newly appointed modern kitchen briefly comprising: White fronted wall and base storage units with brushed steel handles, work surfaces and tiled splash backs. Built-in Lamona ceramic hob with stainless steel canopy extractor over, electric oven and integrated slim-line dishwasher. Stainless steel sink unit with mixer tap. Washing machine and free standing fridge freezer. Radiator, mains smoke alarm and four downlights. Tile effect laminated wood flooring. PVC double glazed window to rear elevation.
Second Floor Landing
Velux and built-in cupboard.
Bedroom 1
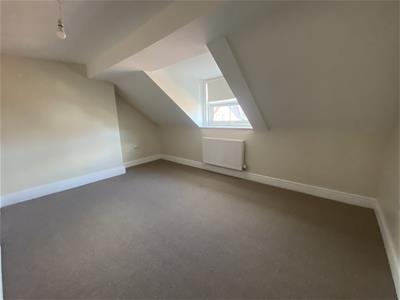 4.28 x 4.01Dormer PVC double glazed window. Pendant light and radiator. Door to:
4.28 x 4.01Dormer PVC double glazed window. Pendant light and radiator. Door to:
En-Suite
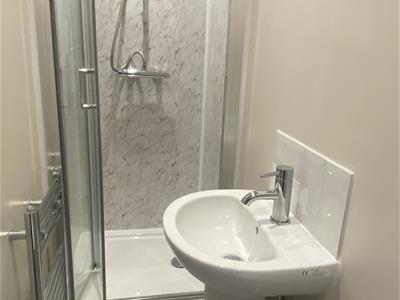 2.58 x 0.78 (8'5" x 2'6")Newly appointed en-suite with shower cubicle, pedestal wash hand basin and button flush WC. Chrome towel radiator, extractor and three down lights.
2.58 x 0.78 (8'5" x 2'6")Newly appointed en-suite with shower cubicle, pedestal wash hand basin and button flush WC. Chrome towel radiator, extractor and three down lights.
Bedroom 2
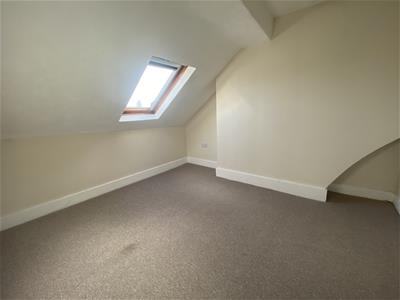 3.34 x 2.63Velux window, pendant light and radiator.
3.34 x 2.63Velux window, pendant light and radiator.
Energy Performance Rating
Band D - Ground Floor
Band D- First/Second Floor Flat
Council Tax Band
Band B - Ground Floor 9B
Band C - First/Second Floor Flat 9A
Services
All mains services, metered separately.
Gas central heating system.
It is possible that a parking space maybe available to rent on an informal basis nearby. (not guaranteed)
Parking available on "The Green" for an annual payment of £15
Tenure
The property is understood to be freehold and this will be confirmed in the legal pack.
Tenancy
Both flats are currently tenanted, and further details can be given on request.
It is understood that both flats will be available with vacant possession by the end of December, 2025.
Auction Details
Legal Pack
A legal pack is a collaboration of important documents of the property or land that is going to be sold at auction. To review the legal pack, click the Legal Documents button at the bottom of this advert or visit tcpa.co.uk.
Auction Information.
To view the auction information, click the Online Bidding button by visiting tcpa.co.uk.
UNCONDITIONAL LOT Buyers Premium Applies Upon the fall of the hammer, the Purchaser shall pay a 5% deposit and a 5%+VAT (subject to a minimum of £5,000+VAT) buyers premium and contracts are exchanged. The purchaser is legally bound to buy and the vendor is legally bound to sell the Property/Lot. The auction conditions require a full legal completion 28 days following the auction (unless otherwise stated).
Pre Auction Offers Are Considered
The seller of this property may consider a pre-auction offer prior to the auction date. All auction conditions will remain the same for pre-auction offers which include but are not limited to, the special auction conditions which can be viewed within the legal pack, the Buyer's Premium, and the deposit. To make a pre-auction offer we will require two forms of ID, proof of your ability to purchase the property and complete our auction registration processes online. To find out more information or to make a pre-auction offer please contact us.
Special Conditions
Any additional costs will be listed in the Special Conditions within the legal pack and these costs will be payable on completion. The legal pack is available to download free of charge under the LEGAL DOCUMENTS'. Any stamp duty and/or government taxes are not included within the Special Conditions within the legal pack and all potential buyers must make their own investigations.
Material Information
Material information will be provided within the legal pack- to download visit our website tcpa.co.uk.
Auctioneer Notes
The vendor reserves the right to withdraw the property for sale before the auction end date. Cash buyers or pre-approved mortgages/finance only.
Energy Efficiency and Environmental Impact

Although these particulars are thought to be materially correct their accuracy cannot be guaranteed and they do not form part of any contract.
Property data and search facilities supplied by www.vebra.com
