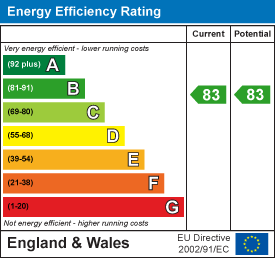Julian Marks
Tel: 01752 401128
2a The Broadway
Plymstock
PL9 7AW
Hooe, Plymouth
£272,000 Sold (STC)
2 Bedroom Apartment
- Beautiful first-floor apartment
- Wonderful waterside position & views
- Entrance hall
- Lovely open-plan living/dining/kitchen area
- 2 double bedrooms
- Master ensuite shower room
- Family bathroom
- Impressive covered balcony with views towards the Cattewater
- One allocated parking space
Spend time in viewing this most impressive first-floor apartment occupying a lovely position with views across towards the Cattewater. The accommodation briefly comprises a feature dual aspect open-plan living/dining/kitchen area, 2 double bedrooms, master ensuite shower room & family bathroom. From the open-plan living/dining/kitchen area there is access to the balcony which in turn links to the master bedroom. Allocated parking.
CAUSEWAY VIEW, HOOE, PL9 9FP
ACCOMMODATION
Access to the property is gained via the communal entrance. Lift and stairs rise to the first floor. Part-glazed entrance door opening into the entrance hall.
ENTRANCE HALL
Built-in cloak cupboard. Doors providing access to the accommodation.
OPEN-PLAN LIVING/DINING/KITCHEN AREA
7.90 x 5.09 narrowing to 3.24 (25'11" x 16'8" narrA lovely dual aspect open-plan living area with double-glazed windows to 2 elevations as well as sliding patio doors leading out onto the covered balcony. From the balcony there is a panoramic view across towards the Cattewater and the Plym with distant views of Dartmoor. Within the kitchen area there is a series of contemporary white matching eye-level and base units with rolled-edge work surfaces. Inset stainless-steel one-&-half bowl single drainer sink unit with mixer tap. 4-ring induction hob with extractor hood above. Eye-level electric double oven and grill. Integrated fridge and freezer. Integrated dishwasher. Integrated washing machine. Cupboard concealing the boiler.
BEDROOM ONE
3.64 x 2.95 (11'11" x 9'8")Double-glazed sliding patio style doors opening out onto the balcony providing lovely views from Hooe Lake across towards the Cattewater, the Plym and distant views of Dartmoor. Doorway opening into the ensuite shower room.
ENSUITE SHOWER ROOM
1.70 x 1.56 (5'6" x 5'1")White modern suite comprising a corner shower, low level toilet and pedestal wash basin. Vertical towel rail/radiator.
BEDROOM TWO
2.82 x 2.87 (9'3" x 9'4")Double-glazed window to the front elevation.
FAMILY BATHROOM
2.05 x 1.72 (6'8" x 5'7")Modern white suite comprising a panel bath with tiled area surround, mixer tap, spray attachment and folding shower screen door, pedestal wash basin with mixer tap and a low level wc. Vertical towel rail/radiator. Tiled floor. Obscured double-glazed window to the front elevation.
OUTSIDE
At the front of the building is the allocated parking space and a residents' bin store.
COUNCIL TAX
Plymouth City Council
Council tax band C
SERVICES
The property is connected to all the mains services: gas, electricity, water and drainage.
AGENT'S NOTE
The property is leasehold. The lease is 125 years from 01/04/2016 with 117 years remaining.
The ground rent is £250 per annum, paid twice a year.
The service charge is £1404.16 which can paid either twice yearly or monthly.
Energy Efficiency and Environmental Impact

Although these particulars are thought to be materially correct their accuracy cannot be guaranteed and they do not form part of any contract.
Property data and search facilities supplied by www.vebra.com

















