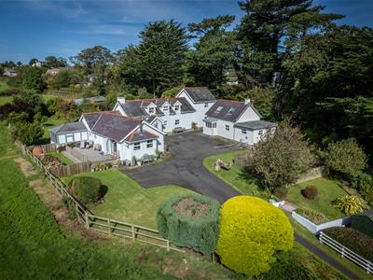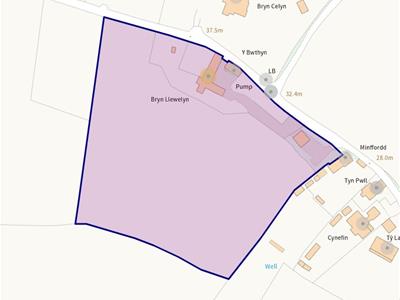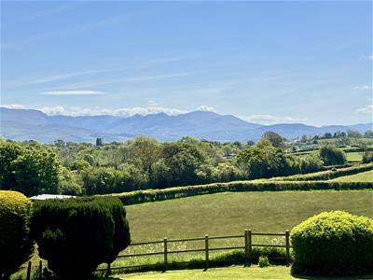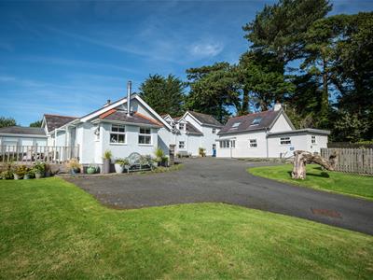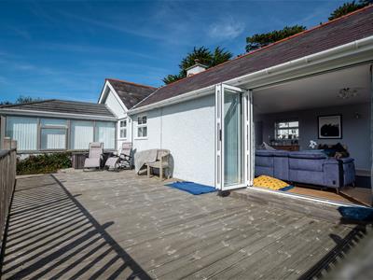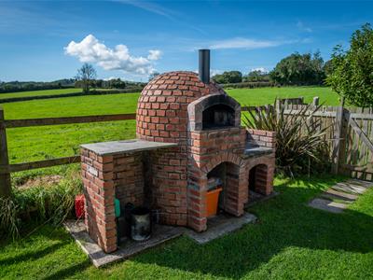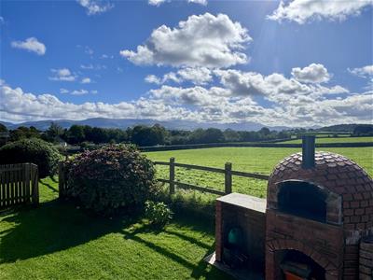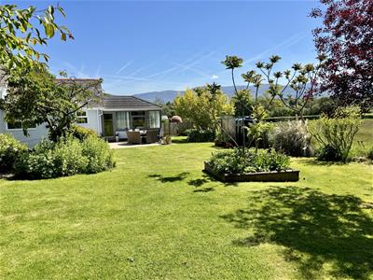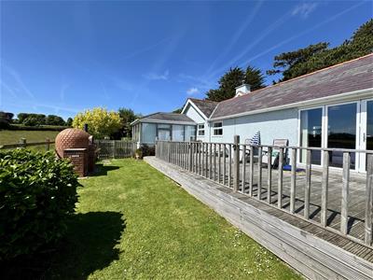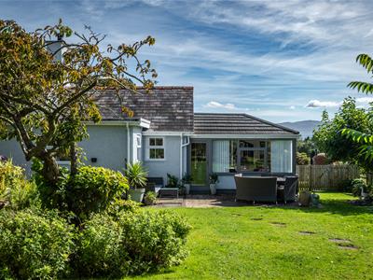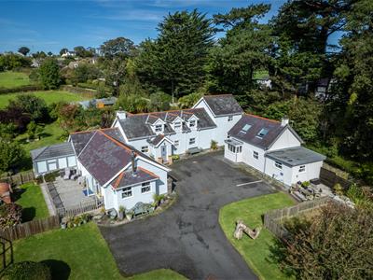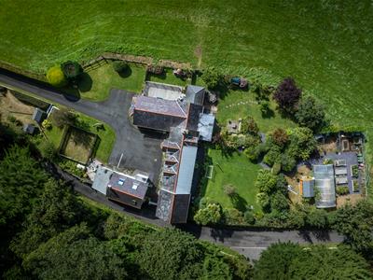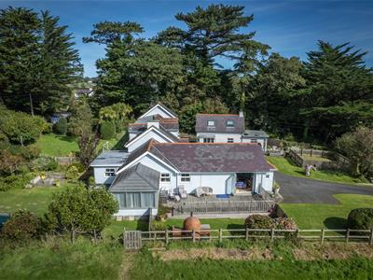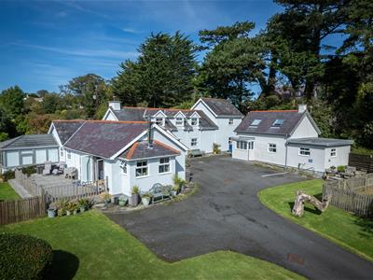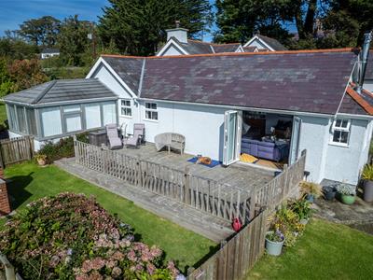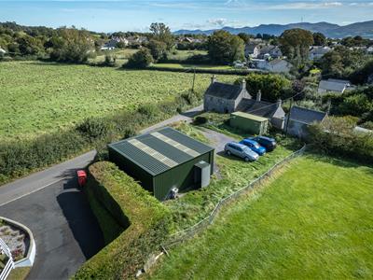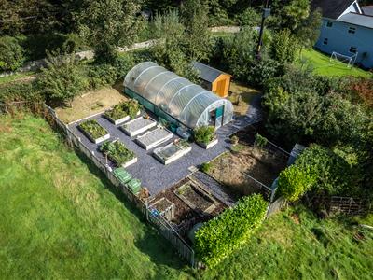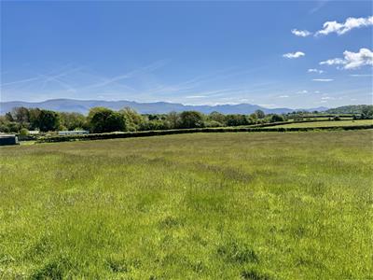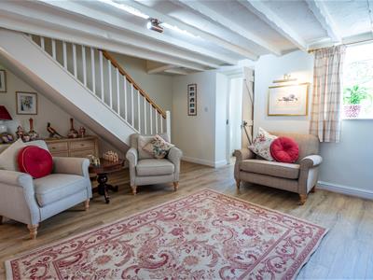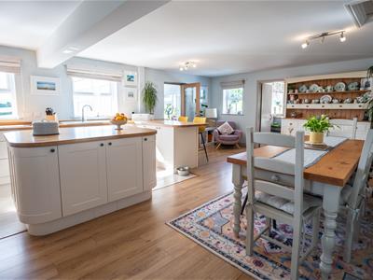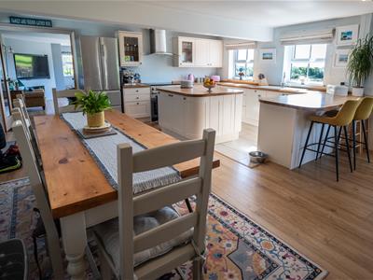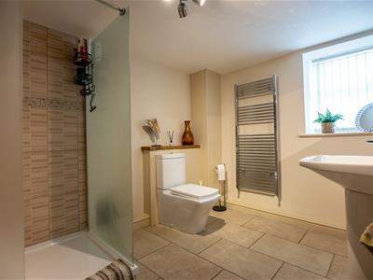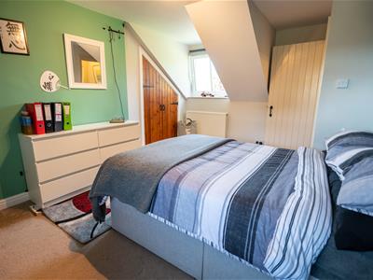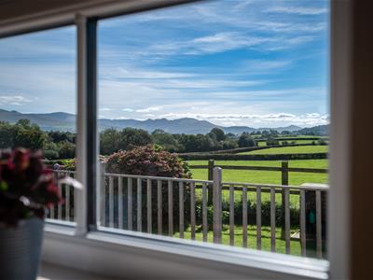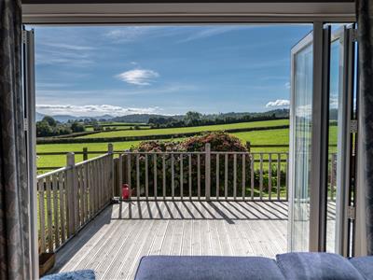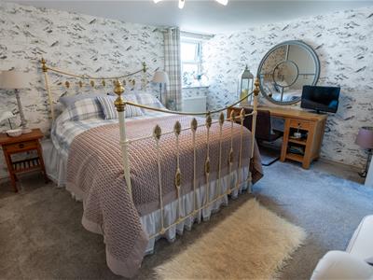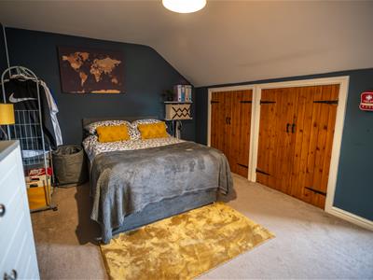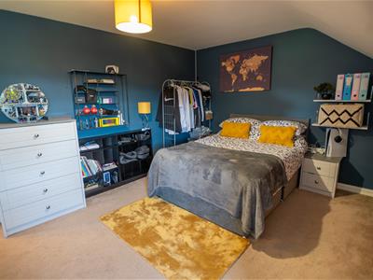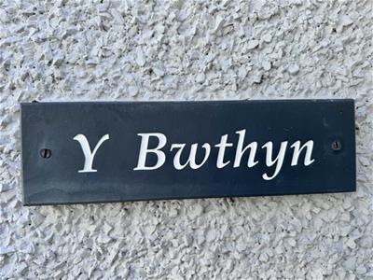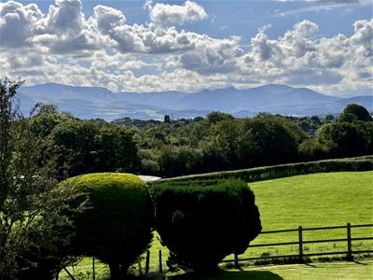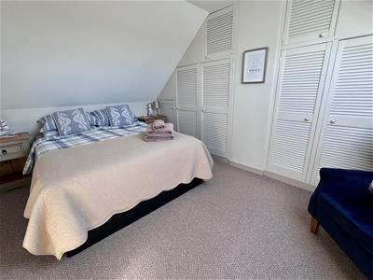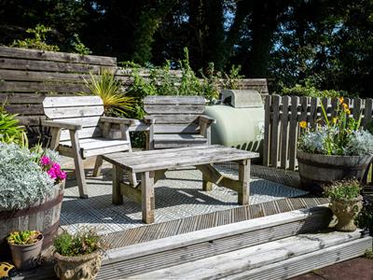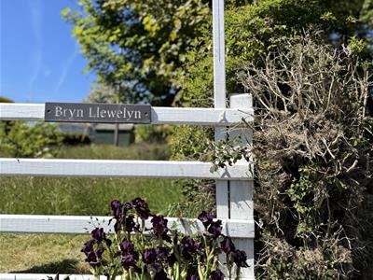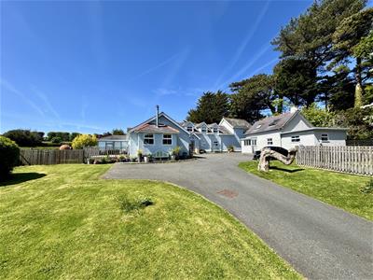Joan Hopkin Estate Agents (David W Rowlands Ltd T/A)
Tel: 01248 810847
Fax: 01248 811770
Email: dafydd@joan-hopkin.co.uk
32 Castle Street
Beaumaris
Sir Ynys Mon
LL58 8AP
Llangoed, Anglesey
£850,000
6 Bedroom House - Detached
A perfect opportunity for the discerning buyer looking for a country residence with a detached cottage and 4 acres of farmland. Situated on the edge of the village in a slightly elevated position, both the main house and Cottage enjoy truly panoramic views over farmland southwards to capture the majority of the north Snowdonia mountain ranges.
The main house has been modernised and extended to provide 2/3 reception rooms, an open plan farmhouse style kitchen, with Utility off, Conservatory, 4/5 double bedrooms and two bathrooms. The detached Cottage is also modernised and gives 1 bedroom accommodation ideally suited for a relative or alternatively its present use as a successful holiday let. Very well tended gardens and 4 acre grazing field to include a recently built large Workshop/ Garage.
Main House
A large detached family house, being the original stone farmhouse, but substantially extended over the years.
Front Porch
With composite double glazed front door, timber flooring, inner door to:-
Snug
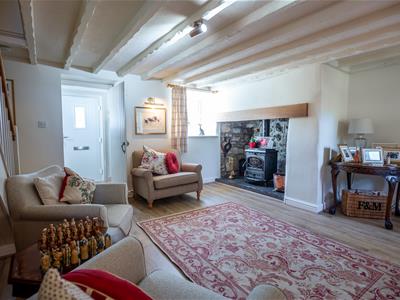 5.24 x 4.58 (17'2" x 15'0")Having a large feature stone inglenook fireplace opening housing a multifuel stove standing on a slate hearth with timber mantle over. Exposed ceiling beams, timber floor covering, radiator, staircase to the first floor.
5.24 x 4.58 (17'2" x 15'0")Having a large feature stone inglenook fireplace opening housing a multifuel stove standing on a slate hearth with timber mantle over. Exposed ceiling beams, timber floor covering, radiator, staircase to the first floor.
Kitchen/Dining/Living Room
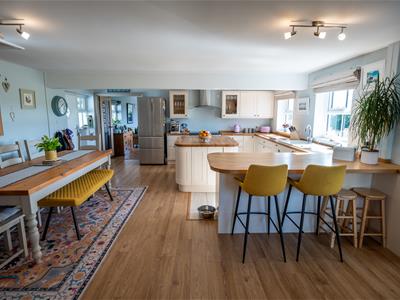 7.05 5.34 (23'1" 17'6")A large open plan area in a "farmhouse kitchen" style, large enough to cater for a spacious fitted kitchen, an 8 seater dining table as well as a seating area.
7.05 5.34 (23'1" 17'6")A large open plan area in a "farmhouse kitchen" style, large enough to cater for a spacious fitted kitchen, an 8 seater dining table as well as a seating area.
The kitchen has a quality range of base and wall units in a light" buttermilk" finish with solid oak worktop surfaces and upstands and to include a large central matching island with integrated wine cooler. Rangemaster 2 oven, 5 ring cooking range with stainless steel/glass extractor over, fitted dishwasher and tiled floor. Ceramic sink unit under two side aspect windows which give fine southerly views over open fields towards the Snowdonia mountains.
The living/dining area has exposed timber flooring and radiator. Ample space for a large dining table.
Utility Room
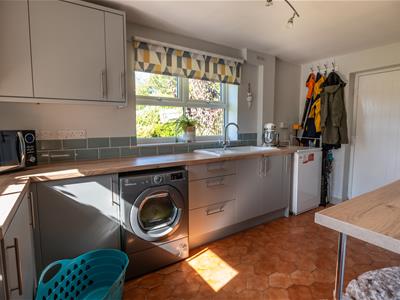 4.41 x 2.45 (14'5" x 8'0")Having modern base and wall kitchen units with worktop surface and tiled surround, and with a sink unit under a rear aspect window overlooking the rear garden. Recess for a washing machine, dryer, tiled floor and pantry style full height pantry cupboards. Grant oil fired central heating boiler, composite double glazed door to the rear garden.
4.41 x 2.45 (14'5" x 8'0")Having modern base and wall kitchen units with worktop surface and tiled surround, and with a sink unit under a rear aspect window overlooking the rear garden. Recess for a washing machine, dryer, tiled floor and pantry style full height pantry cupboards. Grant oil fired central heating boiler, composite double glazed door to the rear garden.
Conservatory
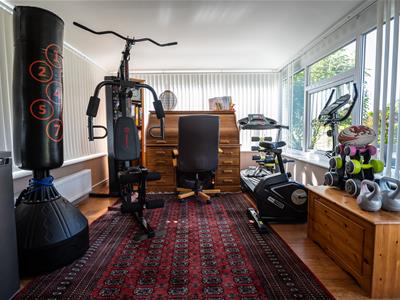 4.04 x 3.10 (13'3" x 10'2")With a double glazed surround to three sides giving outstanding views over fields towards the mountains and rear garden. Timber flooring, ceiling spotlights and double glazed outside door to the rear garden.
4.04 x 3.10 (13'3" x 10'2")With a double glazed surround to three sides giving outstanding views over fields towards the mountains and rear garden. Timber flooring, ceiling spotlights and double glazed outside door to the rear garden.
Lounge
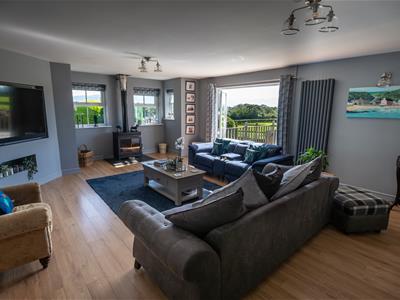 7.28 x 5.40 (23'10" x 17'8")A spacious living area with dual aspect glazing to give panoramic mountain views. 3 panel bi-folding doors opens onto a large timber Patio with a delightful southerly aspect towards the mountains. Freestanding woodburning stove on a slate hearth, large recess for a wall mounted TV, timber flooring, two vertical radiators.
7.28 x 5.40 (23'10" x 17'8")A spacious living area with dual aspect glazing to give panoramic mountain views. 3 panel bi-folding doors opens onto a large timber Patio with a delightful southerly aspect towards the mountains. Freestanding woodburning stove on a slate hearth, large recess for a wall mounted TV, timber flooring, two vertical radiators.
Rear Hall
with radiator, and access to:-
Shower Room/WC
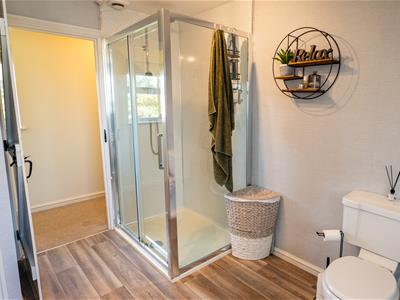 3.52 x 2.28 (11'6" x 7'5")Recently re-fitted to include a large shower enclosure with glazed panels and Mira electric shower control. Wash basin, WC, tall towel radiator, wall shelving, tiled floor and ceiling spot lighting.
3.52 x 2.28 (11'6" x 7'5")Recently re-fitted to include a large shower enclosure with glazed panels and Mira electric shower control. Wash basin, WC, tall towel radiator, wall shelving, tiled floor and ceiling spot lighting.
Guest Bedroom 4
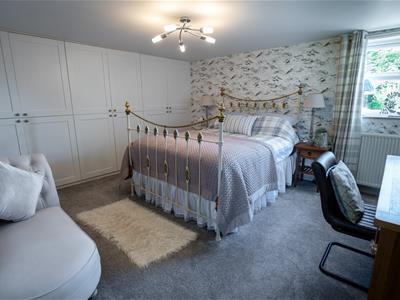 4.06 x 3.76 (13'3" x 12'4")A good sized double bedroom with built in and full length wardrobes to one wall, shelving, radiator.
4.06 x 3.76 (13'3" x 12'4")A good sized double bedroom with built in and full length wardrobes to one wall, shelving, radiator.
Bedroom 5/ Games Room
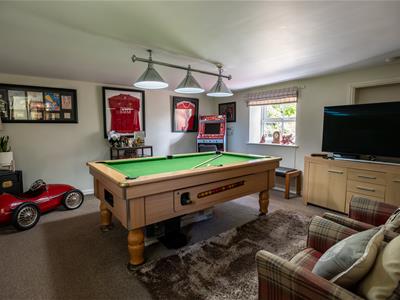 4.71 x 4.68 (15'5" x 15'4")Presently used as a Games/TV room with dual aspect windows, radiator.
4.71 x 4.68 (15'5" x 15'4")Presently used as a Games/TV room with dual aspect windows, radiator.
First Floor Landing
Having rear aspect windows, radiator.
Bedroom 1
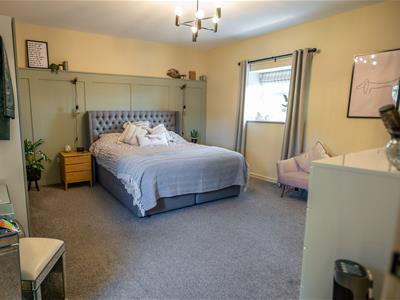 4.76 x 4.65 (15'7" x 15'3")A large and spacious room with dual aspect windows giving good natural daylight, timber wall panelling to one wall, 2 radiators, wall mounted tv fixing.
4.76 x 4.65 (15'7" x 15'3")A large and spacious room with dual aspect windows giving good natural daylight, timber wall panelling to one wall, 2 radiators, wall mounted tv fixing.
Bedroom 2
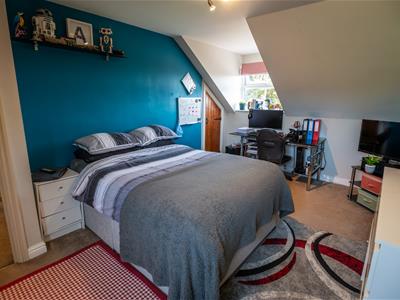 4.59 x 3.19 (15'0" x 10'5")Enjoying fine mountain views, spacious eaves storage area, wall shelving, radiator.
4.59 x 3.19 (15'0" x 10'5")Enjoying fine mountain views, spacious eaves storage area, wall shelving, radiator.
Bathroom
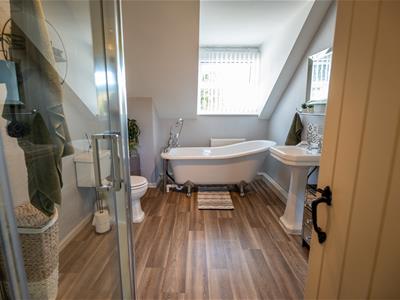 3.90 x 2.51 (12'9" x 8'2")Having been refitted with a 4 piece suite in white comprising of a spacious walk in shower enclosure with glazed surround and twin head thermostatic shower control. Freestanding Victorian style roll top bath with mixer shower taps, wash basin, WC, linen cupboard with shelving, timber flooring, radiator, ceiling spot lights.
3.90 x 2.51 (12'9" x 8'2")Having been refitted with a 4 piece suite in white comprising of a spacious walk in shower enclosure with glazed surround and twin head thermostatic shower control. Freestanding Victorian style roll top bath with mixer shower taps, wash basin, WC, linen cupboard with shelving, timber flooring, radiator, ceiling spot lights.
Bedroom 3
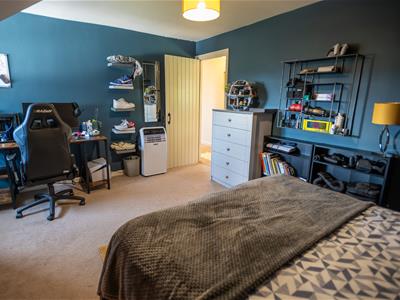 5.07 x 3.14 (16'7" x 10'3")With dual aspect windows enjoying fine mountain and rural views. Two built in wardrobes, wall shelving, radiator, tv connection.
5.07 x 3.14 (16'7" x 10'3")With dual aspect windows enjoying fine mountain and rural views. Two built in wardrobes, wall shelving, radiator, tv connection.
Outside
Extending to over 4 acres, the property is accessed via a sweeping tarmacadam drive to a large open parking area to the front giving parking and turning area for 4-6 cars and a specific space for the Cottage.
A significant feature of Bryn Llewellyn are the grounds comprising of gardens around the house and also a field of just under 4 acres.
To the side of the main house and with access via the bi-folding doors off the lounge, is a large raised and private timber deck patio (8 meters x 3.7 meters) giving outstanding and panoramic south westerly views over adjoining fields towards the Snowdonia mountains.
The main gardens to the house are found to the rear, separated into two. comprising of more formal gardens adjoining the Conservatory with access to a secluded paved patio, and extending to a lawn with numerous shrubs flowers and trees. There is a further area to the side which is more informal, laid to lawn and used as a Children's play area.
To the rear is a separated Produce Area which includes an excellent Polytunnel (9 meters x 4.3 meters), as well as a further modern timber Garden Shed on a concrete base. The produce area includes several raised beds with slate gravelled pathways and fruit trees.
Detached Cottage - Y Bwthyn
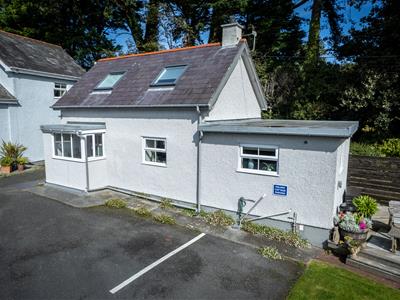 Within close proximity of the main house is a detached and extended stone cottage. It is in excellent condition throughout and currently successfully used as a holiday let, achieving over 182 days letting per annum..
Within close proximity of the main house is a detached and extended stone cottage. It is in excellent condition throughout and currently successfully used as a holiday let, achieving over 182 days letting per annum..
Its is perfect for this use or alternatively could be a cottage for relatives. It has modern kitchen and bathroom fittings, and is double glazed with gas central heating.
It can be available furnished and "ready to go" subject to negotiation.
Entrance Porch
2.98 x 0.97 (9'9" x 3'2")Having a composite double glazed entrance door and double glazed surround. Tiled floor.
Reception Hall
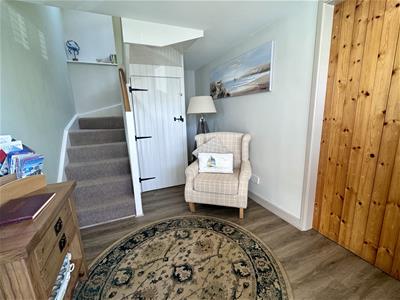 2.98 x 2.31 (9'9" x 7'6")Large enough to be a private reading room or study, with timber laminated flooring, dog leg stair case to the first floor with store cupboard under
2.98 x 2.31 (9'9" x 7'6")Large enough to be a private reading room or study, with timber laminated flooring, dog leg stair case to the first floor with store cupboard under
Living Room
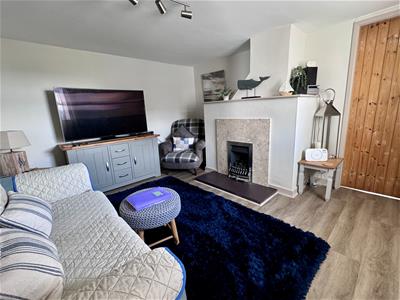 3.88 x 2.95 (12'8" x 9'8")Having a fireplace opening currently with a fitted electric fire and slate hearth. Timber flooring, tv connection, radiator.
3.88 x 2.95 (12'8" x 9'8")Having a fireplace opening currently with a fitted electric fire and slate hearth. Timber flooring, tv connection, radiator.
Breakfast Kitchen
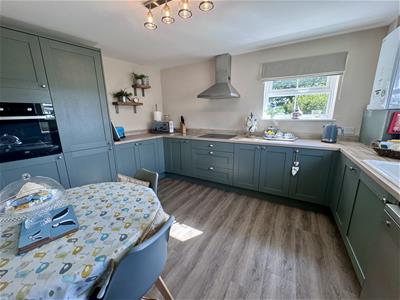 3.98 x 3.48 (13'0" x 11'5")A spacious area with a good range of modern base and wall units in a grey finish with contrasting timber worktop surfaces and upstands. This kitchen has dual aspect windows to give good natural daylight and fine mountain views. The kitchen has an integrated hob with extractor over and eye level oven. Fitted full height fridge and freezer and recess for a washing machine. Ceramic sink unit, timber flooring, ceiling spot lights, Glow Worm gas central heating boiler. There is ample space for a dining table with adjacent radiator.
3.98 x 3.48 (13'0" x 11'5")A spacious area with a good range of modern base and wall units in a grey finish with contrasting timber worktop surfaces and upstands. This kitchen has dual aspect windows to give good natural daylight and fine mountain views. The kitchen has an integrated hob with extractor over and eye level oven. Fitted full height fridge and freezer and recess for a washing machine. Ceramic sink unit, timber flooring, ceiling spot lights, Glow Worm gas central heating boiler. There is ample space for a dining table with adjacent radiator.
First Floor Landing
Bedroom 1
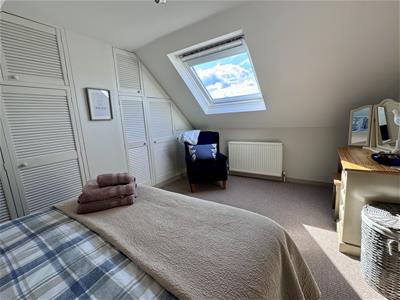 4.40 x 3.13 (14'5" x 10'3")A good sized double bedroom with velux window giving fine mountain views. Full length fitted wardrobes to one wall, ceiling spot lights, radiator.
4.40 x 3.13 (14'5" x 10'3")A good sized double bedroom with velux window giving fine mountain views. Full length fitted wardrobes to one wall, ceiling spot lights, radiator.
Shower Room
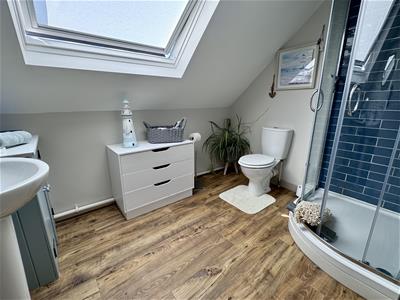 2.68 x 2.11 (8'9" x 6'11")Having a corner shower with glazed doors and thermostatic shower control. Wash basin with light over, WC, store cupboard, towel radiator.
2.68 x 2.11 (8'9" x 6'11")Having a corner shower with glazed doors and thermostatic shower control. Wash basin with light over, WC, store cupboard, towel radiator.
Outside
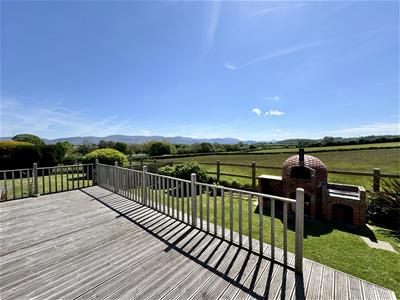 The Cottage has its own parking space within the main parking area. To the immediate side is a south westerly slightly raised timber patio which enjoys very fine views towards the mountains. Beyond the patio is a further lawned garden leading to a "dog secure" lawned garden.
The Cottage has its own parking space within the main parking area. To the immediate side is a south westerly slightly raised timber patio which enjoys very fine views towards the mountains. Beyond the patio is a further lawned garden leading to a "dog secure" lawned garden.
Land
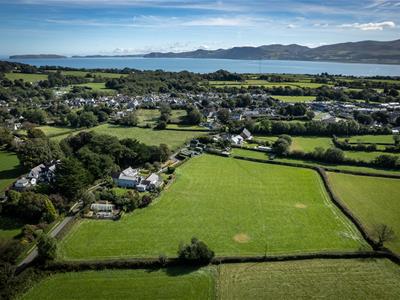 To the south side of the house and having its own access if required off the village road is a good quality and level grazing field extending to just under 4 acres, and ensuring the privacy of the dwelling houses.
To the south side of the house and having its own access if required off the village road is a good quality and level grazing field extending to just under 4 acres, and ensuring the privacy of the dwelling houses.
Commercial Workshop/Garage
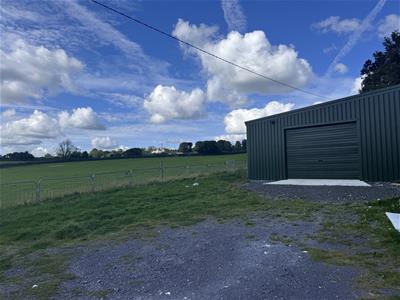 At the bottom of the field and adjacent to the village road is a large modern Workshop/ Garage, with a commercial vehicle roller access door, power and water, and with a surrounding compound for parking.
At the bottom of the field and adjacent to the village road is a large modern Workshop/ Garage, with a commercial vehicle roller access door, power and water, and with a surrounding compound for parking.
Services
Mains water, drainage and electricity.
Oil central heating to the main house.
Propane gas central heating to the cottage.
Full fibre internet with speeds up to 400mps.
Tenure
The whole property is understood to be freehold and this will be confirmed by the vendors' conveyancer.
Council Tax
Main House- Band G
Cottage- Band A - Rateable Value £1950.00 (No rates paid under Small Business Relief Scheme)
Energy Rating
Bryn Llewelyn - Band D
Y Bwthyn - Band E
Energy Efficiency and Environmental Impact
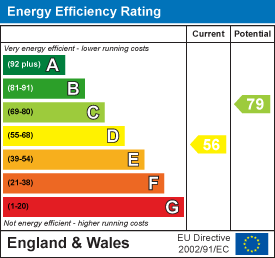
Although these particulars are thought to be materially correct their accuracy cannot be guaranteed and they do not form part of any contract.
Property data and search facilities supplied by www.vebra.com
