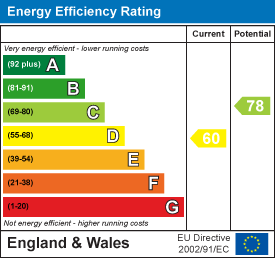
Hoskins Johnson
Tel: 01443 404093
22 Market Street
Pontypridd
Mid Glamorgan
CF37 2ST
Fairmound Place, Tonteg, Pontypridd
£268,000
3 Bedroom House - Semi-Detached
- Quiet cul de sac
- Semi detached house
- Three bedrooms
- Conservatory
- Lounge
- Kitchen with open plan dining room
- First floor shower room & ground floor wc
- Front & rear gardens
- Driveway and garage
- No onward chain
360 WALK THROUGH TOUR AVAILABLE - TAKE A LOOK NOW
A charming semi-detached house nestled in a quiet residential cul-de-sac. This property boasts three bedrooms, perfect for a growing family or those in need of extra space.
As you step inside, you'll be greeted by lounge, dining room & conservatory, offering ample space for entertaining guests or simply relaxing with your loved ones. The open plan kitchen is ideal for whipping up delicious meals while still being part of the conversation.
Parking is a breeze with space for on the drive, making coming home after a long day stress-free.
Outside, you'll find paved/gravelled gardens where you can enjoy the fresh air and perhaps even try your hand at gardening. The garage and drive provide additional storage space and convenience for your vehicles.
This property is a fantastic opportunity with no onward chain, meaning you can make it your own without any delays. Don't miss out on the chance to call this lovely house your home. Contact us today to arrange a viewing and start envisioning your future in this delightful property.
Entrance Lobby
 Double glazed entrance door, radiator, tiled floor.
Double glazed entrance door, radiator, tiled floor.
Cloaks/WC
 WC, wash hand basin, tiled floor, double glazed window to front.
WC, wash hand basin, tiled floor, double glazed window to front.
Hallway
 Half glazed door, radiator, coved ceiling, staircase to first floor.
Half glazed door, radiator, coved ceiling, staircase to first floor.
Lounge
 4.25 x 3.45 (13'11" x 11'3")Double glazed window to front, radiator, coved ceiling, fireplace with flame effect electric fire, glazed double doors leading to dining room.
4.25 x 3.45 (13'11" x 11'3")Double glazed window to front, radiator, coved ceiling, fireplace with flame effect electric fire, glazed double doors leading to dining room.
Dining Room
 2.93 x 2.61 (9'7" x 8'6")Double glazed patio doors leading into conservatory, radiator, coved ceiling, open plan to kitchen.
2.93 x 2.61 (9'7" x 8'6")Double glazed patio doors leading into conservatory, radiator, coved ceiling, open plan to kitchen.
Kitchen
 3.02 x 2.31 (9'10" x 7'6")Fitted with base and wall cupboards with tiled splash backs, sink unit with mixer tap, gas cooker point with extractor hood, space for washing machine and fridge/freezer, understairs storage cupboard, double glazed window and half glazed door to side.
3.02 x 2.31 (9'10" x 7'6")Fitted with base and wall cupboards with tiled splash backs, sink unit with mixer tap, gas cooker point with extractor hood, space for washing machine and fridge/freezer, understairs storage cupboard, double glazed window and half glazed door to side.
Conservatory
 2.68 x 2.46 (8'9" x 8'0")Double glazed windows and french doors leading into the garden, radiator.
2.68 x 2.46 (8'9" x 8'0")Double glazed windows and french doors leading into the garden, radiator.
First Floor Landing
 Double glazed window to side, coved ceiling, attic access, airing cupboard with radiator and gas combination boiler.
Double glazed window to side, coved ceiling, attic access, airing cupboard with radiator and gas combination boiler.
Bedroom 1
 3.65 x 3.09 (11'11" x 10'1")Double glazed window to front, radiator, coved ceiling, fitted wardrobes.
3.65 x 3.09 (11'11" x 10'1")Double glazed window to front, radiator, coved ceiling, fitted wardrobes.
Bedroom 2
 3.18 x 3.15 (10'5" x 10'4")Double glazed window to rear, radiator, coved ceiling.
3.18 x 3.15 (10'5" x 10'4")Double glazed window to rear, radiator, coved ceiling.
Bedroom 3
 3.01 x 2.24 (9'10" x 7'4")Double glazed window to front, radiator, coved ceiling, storage cupboard.
3.01 x 2.24 (9'10" x 7'4")Double glazed window to front, radiator, coved ceiling, storage cupboard.
Shower Room
 Tiled corner shower cubicle, wc, wash hand basin with storage cupboards, tiled walls, radiator, extractor fan, double glazed window to rear.
Tiled corner shower cubicle, wc, wash hand basin with storage cupboards, tiled walls, radiator, extractor fan, double glazed window to rear.
Outside
 Gravelled front garden with dwarf walls and wrought iron fencing/gates.
Gravelled front garden with dwarf walls and wrought iron fencing/gates.
Driveway providing off road parking and giving access to garage and paved rear garden.
Energy Efficiency and Environmental Impact

Although these particulars are thought to be materially correct their accuracy cannot be guaranteed and they do not form part of any contract.
Property data and search facilities supplied by www.vebra.com











