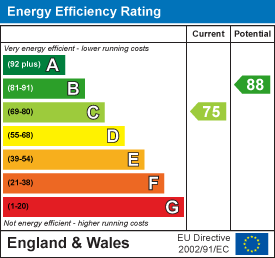
4 New Street
Mildenhall
Suffolk
IP28 7EN
Harebell Road, Red Lodge
Asking Price £312,500 Sold (STC)
3 Bedroom House - Detached
- MODERN DETACHED FAMILY HOME
- THREE WELL PROPORTIONED BEDROOMS
- IMMACULATELY PRESENTED THROUGHOUT
- LIGHT AND AIRY ACCOMMODATION
- FAMILY BATHROOM, ENSUITE SHOWER ROOM AND CLOAKROOM/W.C.
- OFF ROAD/ALLOCATED PARKING
- GAS FIRED RADIATOR HEATING
- UPVC DOUBLE GLAZING
A beautifully presented modern three bedroom detached house in the expanding village of Red Lodge. The property has the benefit of an en suite to the main bedroom along with two further well appointed bedrooms and a family bathroom to the first floor. On the ground floor there is a kitchen/diner and a double aspect lounge with doors opening up to the garden.
Outside there is an allocated parking space and a gravel driveway for parking.
Call us now to view your new home
AGENTS NOTE: In accordance with The Property Ombudsman requirements, you are advised that a member of Shires staff (or their family members) have an interest in this property.
Full Details
The property boasts attractive accommodation, presented to a high standard throughout. The accommodation features spacious living room with patio doors to rear garden, recently fitted kitchen/dining room and cloakroom/W.C. on the ground floor. The first floor accommodation comprises of three well proportioned bedrooms and family and ensuite bath/shower rooms, both of which are newly fitted. There are well maintained gardens to front and rear with off road/allocated parking.
The expanding village of Red Lodge provides local amenities for everyday needs as well as excellent road links with the A11 trunk road situated nearby.
In further detail the accommodation comprises:-
Newly fitted part glazed composite door opening to:-
Entrance Hall
With newly fitted LVT flooring; recessed lighting; turning stairs to first floor with storage cupboard beneath.
Cloakroom/W.C.
With white suite comprising pedestal wash basin with mixer tap and tiled splashback, low level W.C.; radiator; newly fitted LVT flooring; recessed lighting with extractor.
Lounge
Dual aspect room providing light and airy accommodation; radiator; window to front; patio doors leading to the rear garden.
Kitchen/Dining Room
With a range of modern cream shaker style fitted base units and drawers with wood effect work surfaces over to three sides; one and a half bowl composite sink with mixer tap and tiled splashback; built-in Neff tower oven with separate four burner gas hob with stainless steel chimney style extractor above; integrated washer/dryer and slim-line dishwasher; space for fridge/freezer; newly fitted LVT flooring; recessed lighting; radiator; windows to front and rear.
First Floor Landing
With loft access which is part boarded with light; storage cupboard housing hot water cylinder; doors to all three bedrooms and family bathroom.
Bedroom One
With radiator; window to the front; large freestanding wardrobe to remain; door to:-
Ensuite Shower Room
With newly fitted white suite comprising large walk-in shower cubicle with rainfall shower, vanity unit featuring basin with mixer tap and tiled splashback, low level W.C.; fully tiled walls; tiled floor; recessed lighting with extractor; towel radiator; window to the rear.
Bedroom Two
With radiator; window to front.
Bedroom Three
With radiator; window to rear.
Family Bathroom
With white suite comprising panel enclosed bath with shower above, pedestal basin with mixer tap, low level W.C.; tiling to three sides; tiled floor; recessed lighting with extractor; shaver point; towel radiator; window to front.
Outside
The front of the property features block paved pathway to the front door with outside light. Established hedges lead to the side of the property where side garden and shingled area are located. The rear garden is designed for ease of maintenance with artificial lawn and patio area for seating, shed/workshop with light and power; outdoor tap and lighting; enclosed by wooden fence and brick boundaries with gated side access.
Agents Note
In accordance with The Property Ombudsman requirements, you are advised that a member of Shires staff (or their family members) have an interest in this property.
Energy Efficiency and Environmental Impact

Although these particulars are thought to be materially correct their accuracy cannot be guaranteed and they do not form part of any contract.
Property data and search facilities supplied by www.vebra.com




















