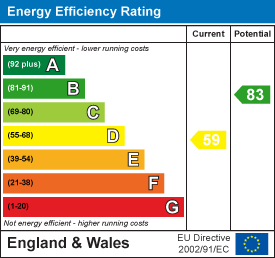
94 Winchester Road
Chandlers Ford
SO53 2GJ
Leigh Road, Chandler's Ford
£475,000
3 Bedroom Bungalow - Detached
A beautifully presented, and deceptively spacious, three bedroom chalet bungalow situated towards the southern end of Chandler's Ford and benefiting from a southerly facing mature rear garden with a detached two storey double garage at the rear. The master bedroom sits on the first floor and boasts an en suite shower room whilst there are two further ground floor bedrooms. A large, central Dining Room provides access through to the Sitting Room and Conservatory with a beautiful Kitchen also overlooking the rear garden. The rear garden is a real feature of the property providing an array of mature plants along with optional seating areas. An added bonus is the detached double garage at the rear that provides a first floor room that could be utilised in a number of different ways.
ACCOMMODATION
GROUND FLOOR
Entrance Porch:
Entrance Hall:
Built in airing cupboard housing boiler.
Dining Room:
5.11m x 3.33m max (16'9" x 10'11" max)16'9" x 10'11" max (5.11m x 3.33m max) Stairs to First Floor.
Sitting Room:
5.31m x 3.96m (17'5" x 13')17'5" x 13' (5.31m x 3.96m) Fireplace surround and hearth with electric fire.
Conservatory:
3.94m x 3.28m (12'11" x 10'9")12'11" x 10'9" (3.94m x 3.28m)
Kitchen:
4.14m x 2.79m (13'7" x 9'2")13'7" x 9'2" (4.14m x 2.79m) Space and point for cooker, space and plumbing for washing machine, integrated extractor hood, integrated dishwasher, space for fridge freezer, breakfast bar.
Bedroom 2:
3.35m plus bay x 3.05m (11' plus bay x 10')11' plus bay x 10' (3.35m plus bay x 3.05m)
Bedroom 3:
3.35m plus bay x 3.05m (11' plus bay x 10')11' plus bay x 10' (3.35m plus bay x 3.05m)
Bathroom:
2.41m x 2.03m (7'11" x 6'8")7'11" x 6'8" (2.41m x 2.03m) Comprising bath with shower over, wash hand basin, wc.
FIRST FLOOR
Bedroom 1:
10.26m x 4.39m max (33'8" x 14'5" max)33'8" x 14'5" max (10.26m x 4.39m max) Built in wardrobes, access to eaves.
En Suite:
2.67m x 2.13m (8'9" x 7')8'9" x 7' (2.67m x 2.13m) Comprising shower in cubicle, wash hand basin, wc.
OUTSIDE
Front:
Gravel driveway providing off road parking, side access to rear garden.
Rear Garden:
The rear garden measures approximately 79' from back of house to garage x 34' and benefits from a southerly aspect comprising paved patio area, area laid to timber deck, area laid to lawn, variety of mature plants, bushes shrubs and trees, garden shed, greenhouse.
Garage:
6.43m x 6.40m (21'1" x 21')21'1" x 21' (6.43m x 6.40m) With electric up and over door, power and light with a first floor level measuring 21'8" x 11'.
OTHER INFORMATION
Tenure:
Freehold
Approximate Age:
1927
Approximate Area:
1485sqft/137.9sqm
Sellers Position:
Looking for forward purchase
Heating:
Gas central heating
Windows:
UPVC double glazed windows
Loft Space:
Fully boarded with light connected
Local Council:
Eastleigh Borough Council - 02380 688000
Council Tax:
Band D
Agents Note:
If you have an offer accepted on a property we will need to, by law, conduct Anti Money Laundering Checks. There is a charge of £60 including vat for these checks regardless of the number of buyers involved.
Energy Efficiency and Environmental Impact

Although these particulars are thought to be materially correct their accuracy cannot be guaranteed and they do not form part of any contract.
Property data and search facilities supplied by www.vebra.com






















