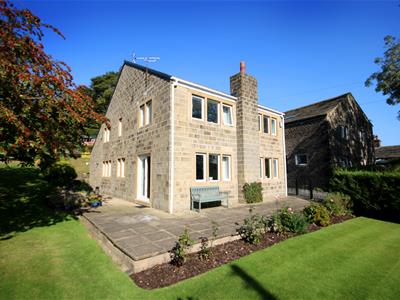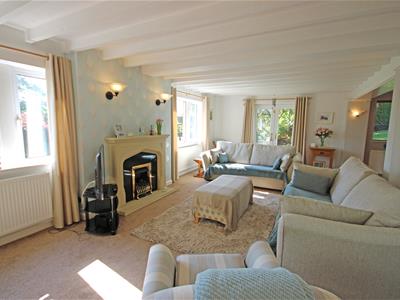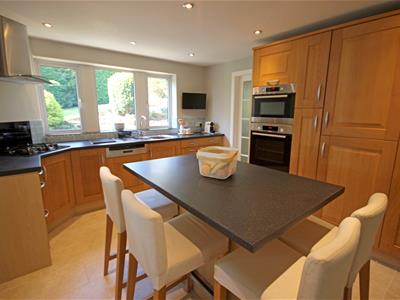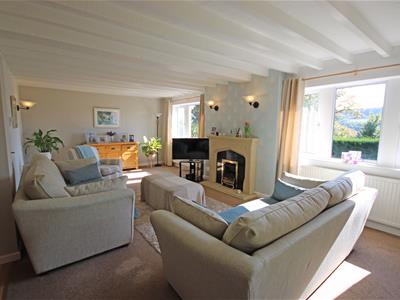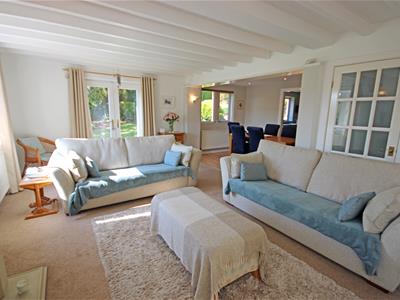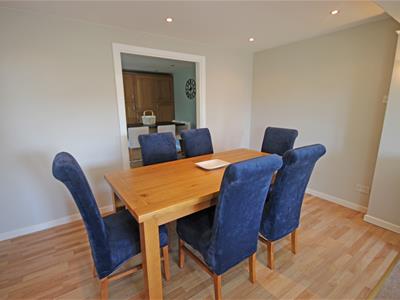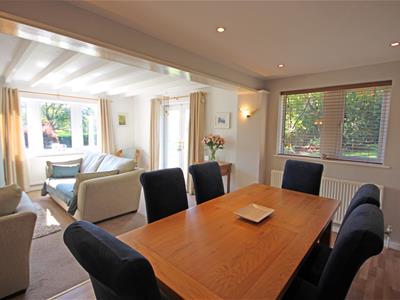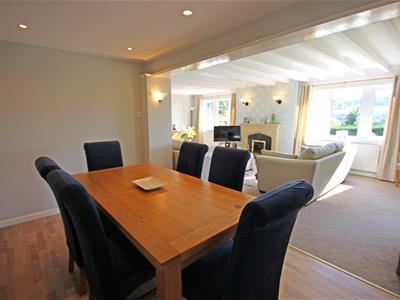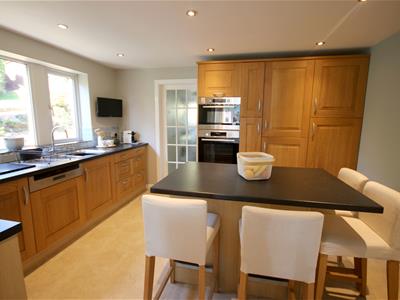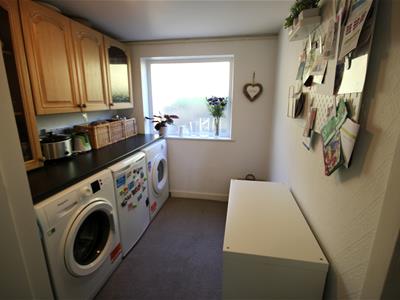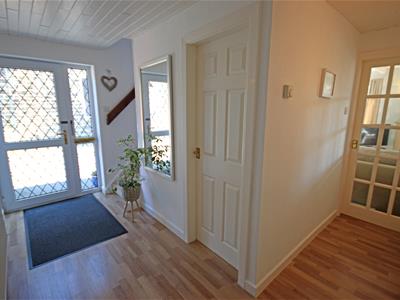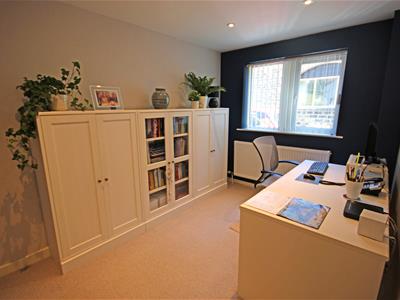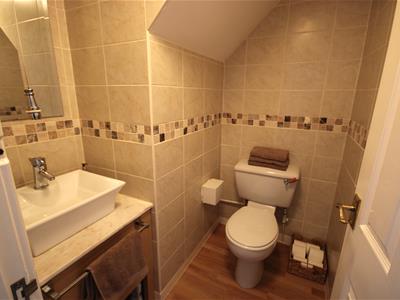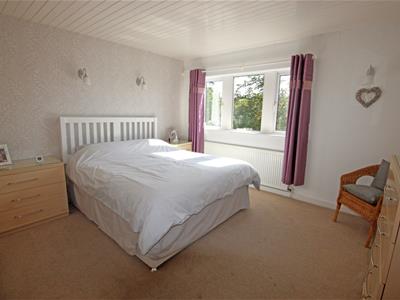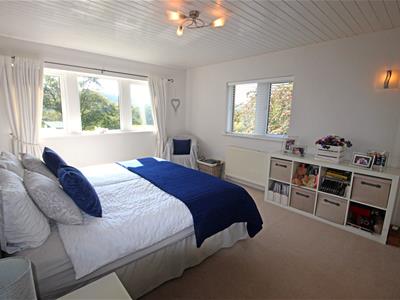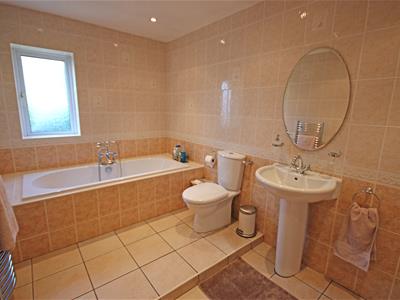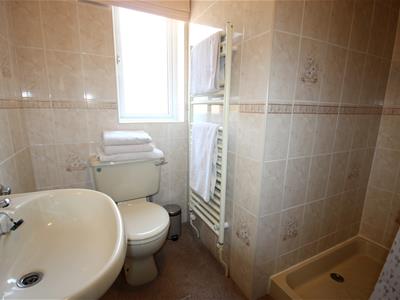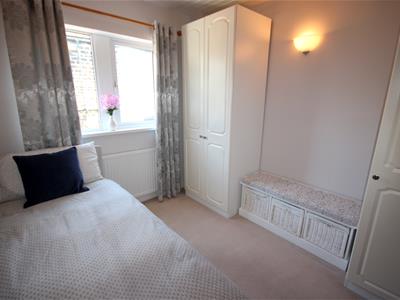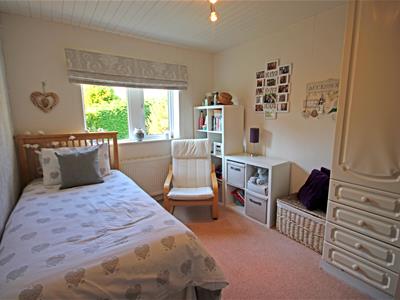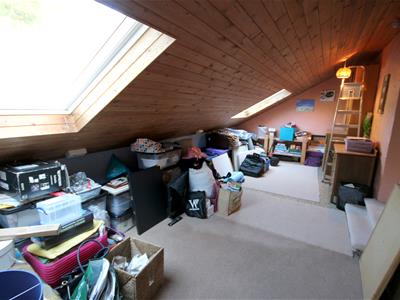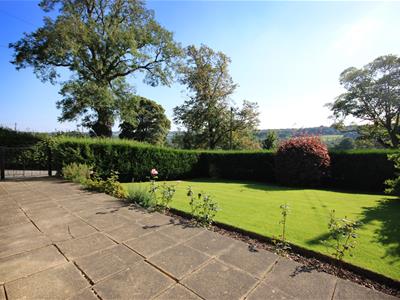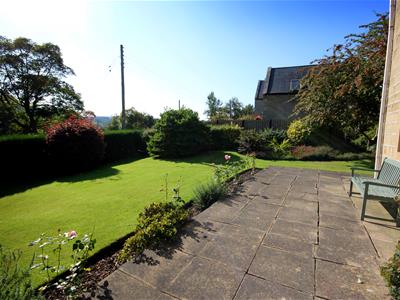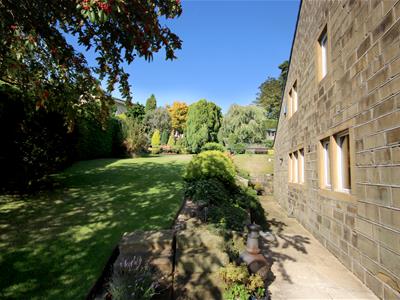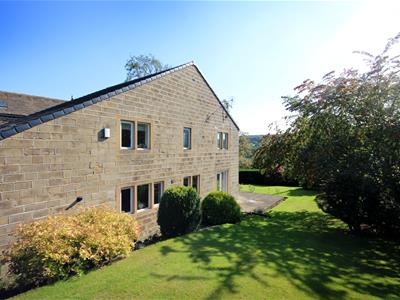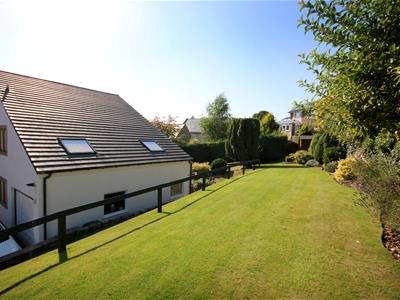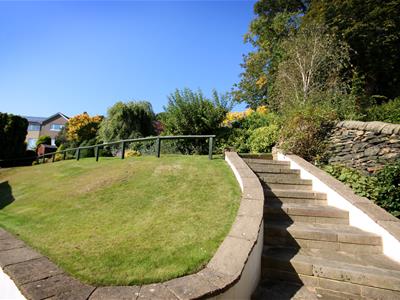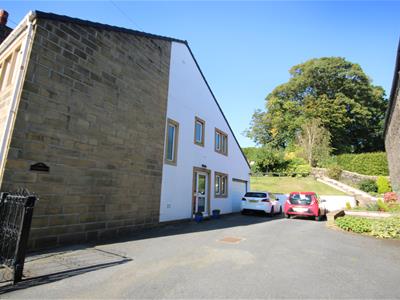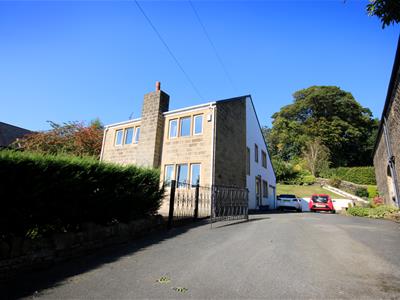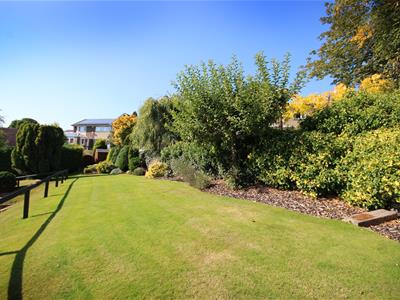
Croft Myl, West Parade
Halifax
HX1 2EQ
Saddleworth Road, Greetland
£560,000 Sold (STC)
5 Bedroom House - Detached
- FIVE BEDROOM DETACHED PROPERTY
- LARGE PLOT WITH WRAP AROUND GARDENS
- SPACIOUS OPEN PLAN LIVING DINING ROOM
- INTEGRAL GARAGE
- HOUSE BATHROOM AND SHOWER ROOM
- UTILITY ROOM
- PARKING FOR MULTIPLE VEHICLES
- FAR REACHING VIEWS
Welcome to this stunning detached house located on Saddleworth Road in the charming village of Greetland. This property boasts two spacious reception rooms, perfect for entertaining guests or simply relaxing with your family. With five bedrooms and two bathrooms, there is ample space for everyone in the household. Spanning across 1,744 square feet, this house offers a generous amount of living space for you to make your own. The property also features parking for up to six vehicles, ensuring convenience for you and your visitors. One of the standout features of this house is its beautiful landscape gardens, providing a tranquil and picturesque setting for outdoor activities or simply enjoying the fresh air. Conveniently located close to local amenities, you'll have easy access to shops, restaurants, and other essentials. Whether you're looking for a peaceful retreat from the hustle and bustle of city life or a spacious family home, this property on Saddleworth Road offers the perfect blend of comfort and convenience.
Entrance Hallway
Access via a PVCu front door with staircase to the first floor, radiator and door to:
Cloakroom
2.97 x 1.98 (9'8" x 6'5")With WC, extractor fan and wash basin with fitted vanity unit
Study
3.58 x 2.36 (11'8" x 7'8")This room could have multiple uses but is currently being used as an office/study with a radiator and double glazed window to the side.
Kitchen
3.81 x 3.51 (12'5" x 11'6")The breakfast kitchen is fitted with complimentary work surfaces extended to a breakfast island. Integrated appliances which include:- an oven; hob; microwave; dishwasher; 'fridge and freezer. Double glazed window to the side and door to:
Utility Room
2.97 x 1.98 (9'8" x 6'5")Having a fitted work surface with space for a dryer and plumbing for a washing machine. Built in storage cupboard, frosted double glazed window and door leading to the garage.
Living Dining Room
7.54 x 6.32 (24'8" x 20'8")Spacious, bright living room with feature gas fire set within a feature fireplace and French doors leading to a patio terrace. Two double glazed windows offering views of the countryside, radiator and further double glazed window to the dining area.
First Floor
Landing area with loft access point and large storage cupboard.
Bedroom One
4.88 x 3.51 (16'0" x 11'6")Double room with large double glazed window offering far reaching views and radiator.
Bedroom Two
3.89 x 3.89 (12'9" x 12'9")Further large double room with double glazed window and radiator.
Bedroom Three
3.58 x 2.74 (11'8" x 8'11")Double room with double glazed window and radiator.
Bedroom Four
2.67 x 2.51 (8'9" x 8'2")Single bedroom with double glazed window and radiator.
Bedroom Five
6.32 x 3.05 (20'8" x 10'0")With two velux windows, radiators and store area to the side.
Bathroom
Three piece suite comprising of WC, wash basin and corner tiled bath. Frosted double glazed window, chrome heated towel rail and tiled walls and flooring.
Shower Room
Having a WC, wash basin and shower cubical. Frosted double glazed window and radiator.
External
Externally this magnificent home has a tarmacadam driveway providing parking for several vehicles and access to the integral garage. There is a lawned garden to the front which contains a paved terrace and is well stocked with matures shrubs and trees. The garden extends to the side and rear of the property.
Energy Efficiency and Environmental Impact

Although these particulars are thought to be materially correct their accuracy cannot be guaranteed and they do not form part of any contract.
Property data and search facilities supplied by www.vebra.com
