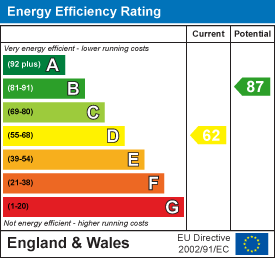Undercliff Gardens, Leigh-On-Sea
Price Guide £850,000
3 Bedroom House - Semi-Detached
- Semi Detached Period Property
- Three Bedrooms
- Spacious South Facing Lounge With Estuary View
- Substantial Plot
- Stones-Throw From Nearby Seafront, Beach & Mainline Railway Station
- Within Close Proximity To Leigh’s Fashionable Broadway
Home Of Leigh are very excited to offer for sale this beautiful three bedroom semi detached period property, built in 1927 and what we believe to be one of the first few properties ever constructed on Undercliff Gardens.
This wonderful family home offers a welcoming entrance/reception room, a spacious south facing lounge with wonderful estuary views, a separate fitted kitchen and dining room plus a ground floor guest cloakroom.
To the first floor there is a family bathroom and three well appointed bedrooms including a south facing master bedroom which benefit from estuary views once again.
Externally the property sits on a substantial plot with well maintained gardens leading down from Grand Parade, whilst to the front there is further gardens and a fabulous terrace providing a great space for outside dining and entertaining.
Situated within Undercliff Gardens, a sought-after a rarely available residential position in Leigh-on-Sea, this beautiful home is a “stones-throw” from the nearby seafront, beach and mainline railway station. Also within close proximity is Leigh’s fashionable Broadway and its array of bars, cafés, restaurants and popular boutiques.
Accommodation Comprises
The property is approached via double glazed patio doors leading to:
Entrance/Reception Room
3.20m x 3.12m (10'6 x 10'3)Double glazed French doors to front aspect affording stunning estuary views, wood flooring, coved ceiling, picture rail, fitted storage cupboard, radiator. Door to lounge and open plan to:
Lounge
5.21m into bay x 4.17m (17'1 into bay x 13'8)Double glazed bay window to front aspect with fabulous estuary views, wood flooring, bespoke range of fitted storage and TV media unit, central ceiling rose, two radiators.
Inner Hallway
3.02m x 2.82m (9'11 x 9'3)Wood flooring, stairs leading to the first floor accommodation with understairs storage cupboard, bespoke fitted bookcase. Doors to ground floor cloakroom and kitchen.
Ground Floor Cloakroom
1.57m x 0.84m (5'2 x 2'9)Double glazed obscure window to side aspect, low level WC, wash hand basin, wall mounted wash hand basin, radiator.
Open Plan Kitchen Dining Room
7.21m x 3.86m <2.18m (23'8 x 12'8 <7'2)
Kitchen
3.51m x 2.18m (11'6 x 7'2)Double glazed window to rear aspect. The kitchen is fitted to include one and a quarter stainless steel singe drainer sink unit with mixer tap inset into a range of square edge worksurfaces with cupboards and drawers beneath, built in oven and hob with extractor hood, further range of matching eye level wall mounted units, tiled splashbacks, appliance space and plumbing for dishwasher, double glazed French doors to the rear garden. Archway to:
Dining Room
3.86m x 2.92m (12'8 x 9'7)Double glazed bay window to rear aspect, wood flooring, radiator.
First Floor Landing
2.77m x 2.41m (9'1 x 7'11)Double glazed window to side aspect, carpeted, access to loft space. Doors to:
Bedroom One
5.21m x 3.63m plus depth of wardrobe (17'1 x 11'11Double glazed bay window to front aspect with fantastic estuary views, carpeted, dado rail, picture rail, coved ceiling, range of fitted floor to ceiling wardrobes with matching cupboards above, radiator.
Bedroom Two
3.91m x 3.15m (12'10 x 10'4)Double glazed window to rear aspect, carpeted, range of fitted wardrobes, picture rail, radiator.
Bedroom Three
3.07m x 3.00m ( 10'1 x 9'10)Double glazed French doors to front aspect giving access to a balcony and affording estuary views, carpeted, coved ceiling, dado rail, built in storage cupboard, radiator.
Bathroom
3.00m x 2.18m (9'10 x 7'2)Double glazed window to rear aspect, wood panelled bath with mixer tap and shower over, wash hand basin with mixer tap, low level WC, half tiled to surrounding walls, wood flooring, built in storage cupboard, heated towel rail.
Externally
Front Garden
The property benefits from a large decked sun terrace to the front creating the ideal space for outside dining and entertaining with steps down to a further lawned garden area all with fabulous estuary views.
Rear Garden
The property is approached from Grand Parade and has an ornate pathway leading down through well maintained lawned gardens with established flowerbeds and shrubs.
Parking
At the top frontage of the property there is external off street parking for several vehicles and access to a detached garage which has converted to a studio.
Energy Efficiency and Environmental Impact

Although these particulars are thought to be materially correct their accuracy cannot be guaranteed and they do not form part of any contract.
Property data and search facilities supplied by www.vebra.com
.png)
































