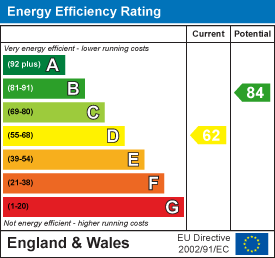
4 Wellgate
Clitheroe
Lancashire
BB7 2DP
Longworth Road, Billington
£150,000
2 Bedroom House - Terraced
- Beautifully Presented Mid Terrace Property
- Two Bedrooms
- Three Piece Bathroom Suite
- Contemporary Fitted Kitchen
- Spacious Interiors
- Perfect First Home
- Enclosed Yard to Rear
- Tenure Freehold
- Council Tax Band A
- EPC Rating D
IDEAL FIRST TIME HOME OR RENTAL INVESTMENT
Nestled in the charming Longworth Road, Billington, this terraced house is the epitome of a perfect first home or a savvy rental investment opportunity. Boasting two reception rooms and two generously sized bedrooms, this property offers ample space for comfortable living.
Situated in a sought-after area near Whalley, with its delightful array of eateries and shops, this home provides the ideal balance of tranquillity and convenience. The low-maintenance rear yard is perfect for those who appreciate outdoor space without the hassle of extensive upkeep.
Well presented, this house is ready to be moved into without the need for any immediate renovations. Whether you are looking to step onto the property ladder or expand your investment portfolio, this property on Longworth Road is a gem waiting to be discovered.
For the latest upcoming properties, make sure you are following our Instagram @keenans.ea and Facebook @keenansestateagents
Ground Floor
Entrance Hall
3.58m x 1.02m (11'9 x 3'4 )UPVC double glazed frosted front door, central heating radiator, wood effect laminate flooring, doors to reception room one and reception room two.
Reception Room One
3.71m x 3.28m (12'2 x 10'9)UPVC double glazed window and central heating radiator.
Reception Room Two
4.65m x 4.45m (15'3 x 14'7 )Central heating radiator, electric fire, television point, stairs to first floor, door to kitchen and UPVC double glazed French doors to rear.
Kitchen
4.88m x 1.75m (16'0 x 5'9)UPVC double glazed window, central heating radiator, range of wall and base units with laminate worktops, stainless steel one and a half bowl sink and drainer with mixer tap, integrated oven with four ring gas hob and extractor hood, tiled splashback, plumbing for washing machine, space for fridge freezer, spotlights, wood effect laminate flooring and UPVC double glazed French doors to rear.
First Floor
Landing
Doors to two bedrooms and bathroom.
Bedroom One
4.45m x 3.66m (14'7 x 12'0 )Two UPVC double glazed windows, central heating radiator, part wood panel elevations, loft access and ceiling fan.
Bedroom Two
3.76m x 3.53m (12'4 x 11'7 )UPVC double glazed window, central heating radiator, fitted wardrobes, ceiling fan and over stairs storage.
Bathroom
2.41m x 1.75m (7'11 x 5'9)UPVC double glazed frosted window, central heating radiator, dual flush WC, vanity top wash basin with mixer tap, panel bath with mixer tap and rinse head, part tiled elevations and tiled effect flooring.
External
Rear
Enclosed yard with gate to shared access road.
Energy Efficiency and Environmental Impact

Although these particulars are thought to be materially correct their accuracy cannot be guaranteed and they do not form part of any contract.
Property data and search facilities supplied by www.vebra.com



















