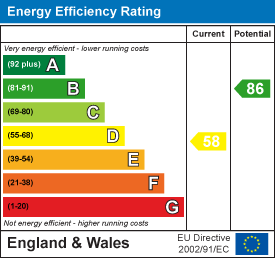
Main Road, Hathersage
Hope Valley
S32 1BB
The Green, Grindleford, Hope Valley
Offers In The Region Of £450,000 Sold
2 Bedroom House - Semi-Detached
- Two bedroomed, semi-detached, 17th century cottage in Grindleford
- Stunning, quality hand built kitchen
- Sitting room with original fireplace and Clearview stove
- Easily maintained gardens with delightful views
- Off-road parking for up to four vehicles
- Snug room/dining room with gas stove
- Very spacious family bathroom
- Period features include high ceilings, original fireplace and solid oak flooring
- Stunning views across the Hope Valley
- Easily commutable of Sheffield or Manchester from Grindleford station
A two double bedroomed, semi-detached, 17th century cottage believed to be a former coaching inn, conveniently located in the heart of Grindleford with attractive gardens and off road parking for up to four vehicles. This delightful cottage has deceptively spacious accommodation arranged over two floors with a wealth of charming features including high ceilings, original fireplace and beamed ceilings and a stunning hand built kitchen.
The front door opens to an impressive sitting room with exposed feature wall and solid oak flooring. The focal point of the room is provided by an original stone built fireplace with Clearview stove and a front facing window with deep, solid stone sills. A broad inner hallway provides access to further accommodation and solid oak stairs rise to the first floor landing.
To the left is a snug room/dining room with stone built fireplace, gas stove, under stairs storage and French windows to the garden.
At the heart of the property is a stunning, quality hand built kitchen with Karndean flooring, underfloor heating and dining area. The kitchen features a range of hand built units with quartz worktops incorporating undermounted stainless steel sink with Quooker boiling tap. The kitchen has a Bora professional hob with downdraft extractor, integrated dishwasher and washer dryer. The kitchen features a Siemens steam oven, integrated combi/microwave, warming drawer and larder fridge freezer also by Siemens. Extensive larder storage, LED lights to the ceiling and a floor to ceiling glazed door opens to the garden.
From the hallway a solid oak staircase leads to a spacious landing with doors to all rooms. The stunning master bedroom enjoys views across the valley, stone window sills and impressive vaulted ceiling. Bedroom two is a further generous double bedroom with boarded loft space, Velux window and lighting. This space has previously been used as a home office but could be used for storage or other purposes. A very spacious family bathroom completes the accommodation with a low flush WC, walk-in double shower enclosure with chrome attachments and pedestal washbasin. This wonderful room features solid oak flooring and could easily be divided into a third bedroom if required.
Parking
Opposite the property is private parking for 1 The Green for upto three vehicles.
Outside
A stone flagged pathway leads to the property through an attractive rock garden. To the side of the property is a spacious stone flagged patio enjoying lovely views of the village of Grindleford and across the valley.
To the rear is a shingle area offering additional parking which in turn leads to a stone flagged patio area with spectacular views across the valley. Stone flagged steps lead down to a courtyard also accessed from the kitchen. There are hot and cold taps and an external power point.
Energy Efficiency and Environmental Impact


Although these particulars are thought to be materially correct their accuracy cannot be guaranteed and they do not form part of any contract.
Property data and search facilities supplied by www.vebra.com























