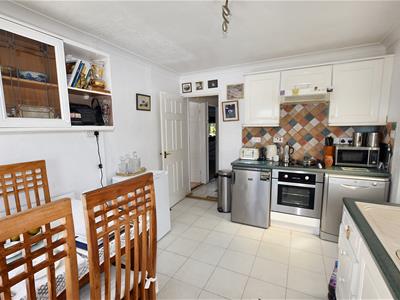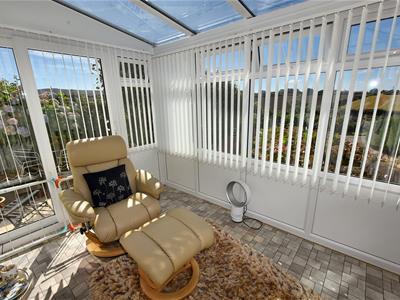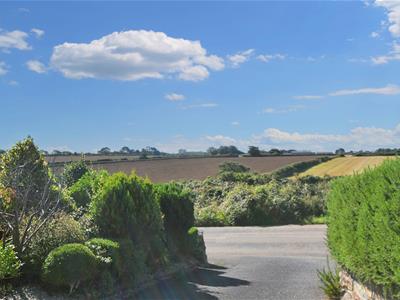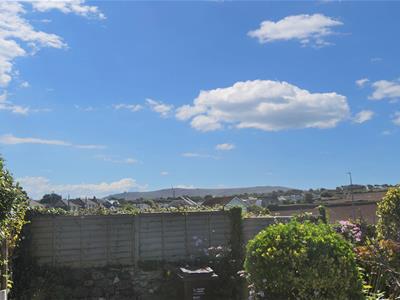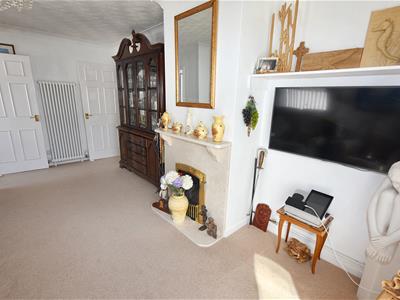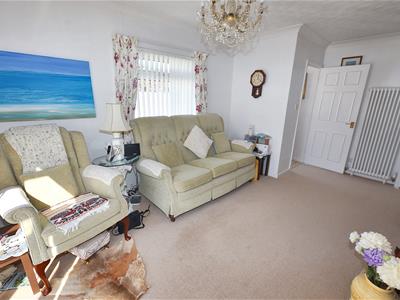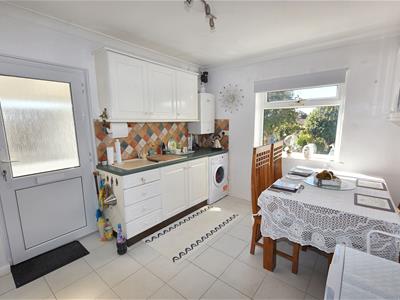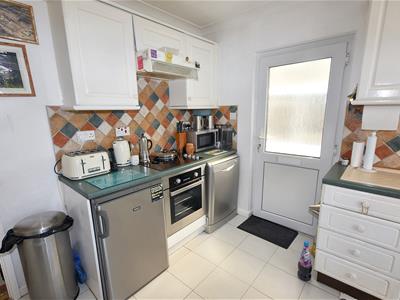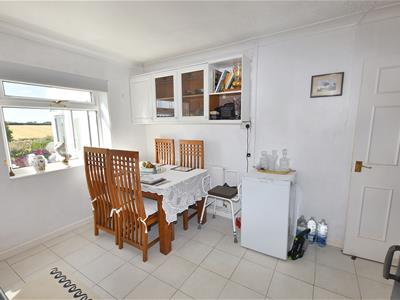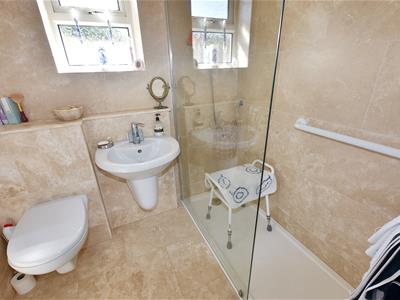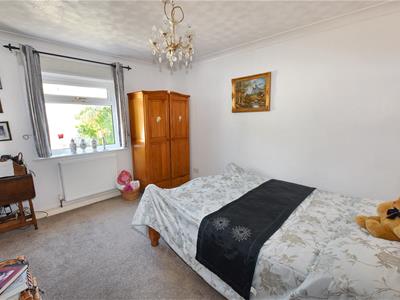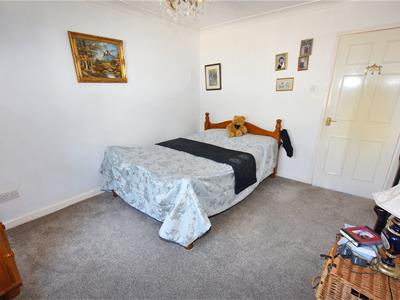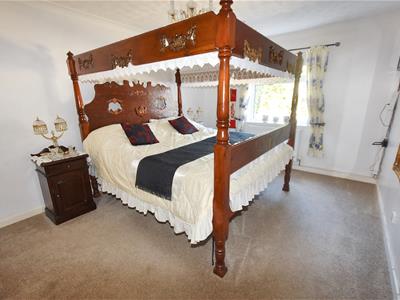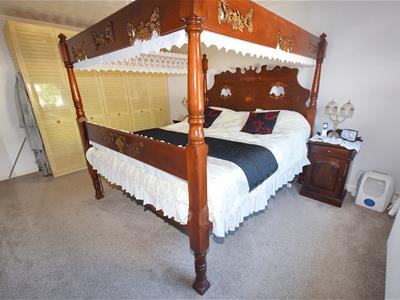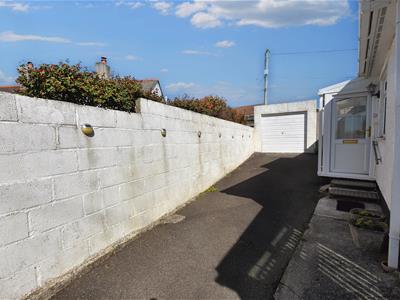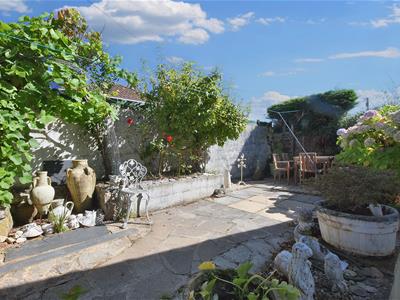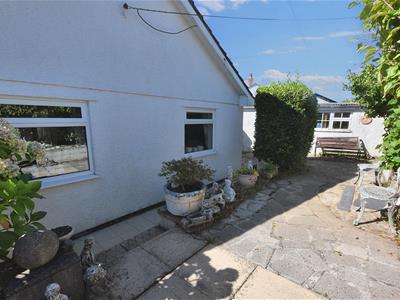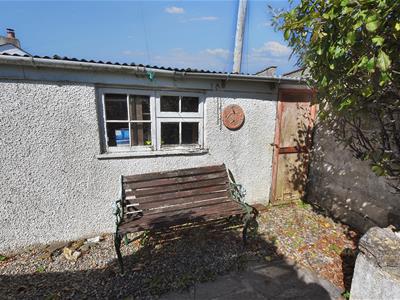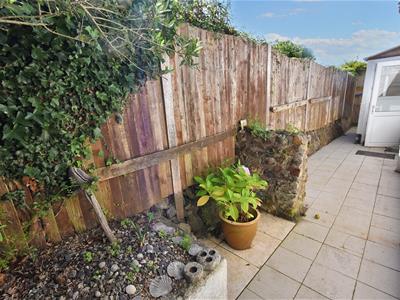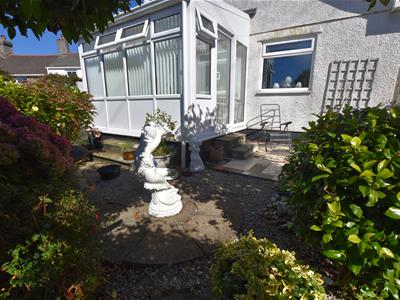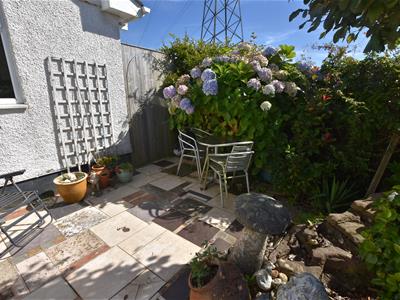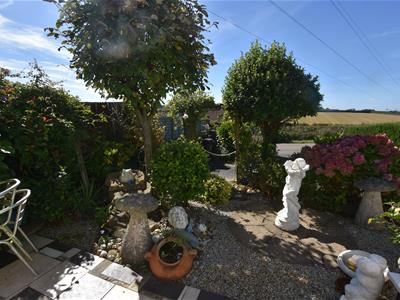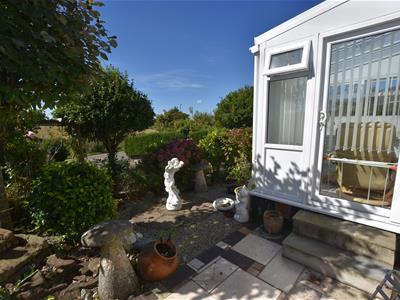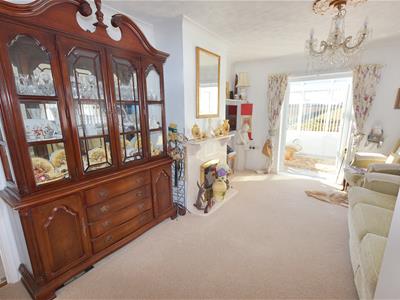
66, West End
Redruth
Cornwall
TR15 2SQ
Park Bottom, Redruth
£279,950
2 Bedroom Bungalow - Detached
- Gable End Detached Bungalow
- Beautifully Presented
- 2 Bedrooms
- Front Conservatory
- Lounge With Focal Point Gas Fire
- Kitchen/Diner
- Shower Room
- Double Glazing & Gas Heating
- Lovely Gardens
- Garage & Parking
This modern gable end detached bungalow has lovely views over open fields to the front and benefits from very well presented accommodation. There are two bedrooms, a lounge, kitchen/diner, a conservatory and a shower room. The property is double glazed and this is complemented by gas fired heating with a gas fire in the lounge. Externally there are beautifully tended gardens, a garage and driveway parking for several vehicles.
Situated in a slightly elevated location, this detached bungalow is very well presented both internally and externally by the vendor. It has an open outlook from the front and it is in a popular location with shopping facilities close by together with bus services. The property has an entrance porch and a pleasant living room which opens out into a conservatory taking full advantage of the open outlook. There is gas heating, double glazing and a focal point fireplace in the lounge with an inset gas fire. The kitchen/diner has plenty of units and also incorporates an oven and hob. There are two bedrooms and a recently refurbished shower room which has underfloor heating. Externally there is a garage and plenty of parking to the front. The rear garden is beautifully tended and is certainly of credit to the owner. Tehidy Park and golf course can be found within approximately two and a half miles and Portreath is within approximately two miles with its sandy beach and access to the South West coastal path.
The vendor informs us that the majority of the contents would be available by separate negotiation if so required.
ENTRANCE PORCH
Door to:
HALLWAY
Space for coats and shoes.
LOUNGE
3.36m x 4.87m (11'0" x 15'11")This room takes full advantage of the vista from the front elevation. Focal point fire surround with an inset gas fire. Beneath the carpet, tiling is provided. Radiator.
CONSERVATORY
2.92m x 2.35m (9'6" x 7'8")Windows to three sides, a glass roof and a door to the side. Tiled floor and a radiator.
KITCHEN/DINER
2.98m x 3.68m (9'9" x 12'0")The kitchen offers a good range of working surfaces with roll tops and splash backs. Cupboards and drawers beneath plus a built-in oven and hob. Single drainer sink unit with a mixer tap. Space for white goods and a gas combination boiler. Room for a breakfast bar, tiled flooring and a radiator. Door to:
PORCH
With windows to two sides and a door to the side garden.
BEDROOM 1
3.31m x 4.65m (10'10" x 15'3")Space for fitted wardrobes and a radiator.
BEDROOM 2
2.97m x 3.73m (9'8" x 12'2")An aspect to the rear elevation and a radiator.
SHOWER ROOM
1.55m x 1.90m (5'1" x 6'2")A double shower cubicle with a thermostatic shower and wall tiling. Wash hand basin and a low level wc. Heated towel rail, frosted glazed window to the side and tiled flooring with underfloor heating.
OUTSIDE
The property is set back from the road with a driveway providing parking and turning for several vehicles. The front garden is low maintenance and is well stocked. The rear garden is of great credit to the owner with a patio area and a good array of fruit trees and shrubs. The rockery has a water feature, there is an arbour and a further raised bed with hedging. There is also a garden shed. GARAGE 5.60m x 2.62m (18'4 x 8'7) with an up and over door and a side window.
DIRECTIONS
From Redruth take the main road towards Camborne. Turn right opposite Taylors Tyres into Chariot Road and continue through into Broad Lane passing over the A30. Take the next forty five degree turning to the left and then next left into Clifton Road. At the bottom bear right and then left by the shop. Conitnue along here towards Portreath and the property will be found approximately a quarter of a mile up on the right hand side.
AGENTS NOTE
SERVICES
Mains drainage, mains metered water, mains electricity, mains gas heating.
Broadband highest available download speeds - Standard 15 Mpbs, Superfast 80 Mpbs (sourced from Ofcom).
Mobile signal Indoors - EE Likely, Three Limited, O2 Likely, Vodafone Likely (sourced from Ofcom).
Energy Efficiency and Environmental Impact
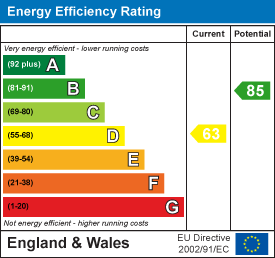
Although these particulars are thought to be materially correct their accuracy cannot be guaranteed and they do not form part of any contract.
Property data and search facilities supplied by www.vebra.com


