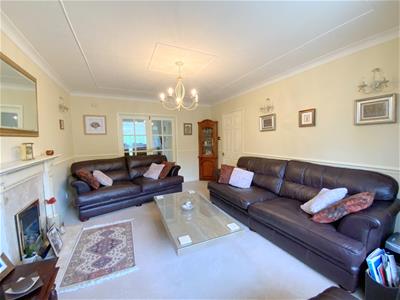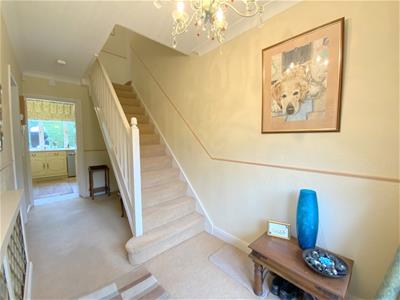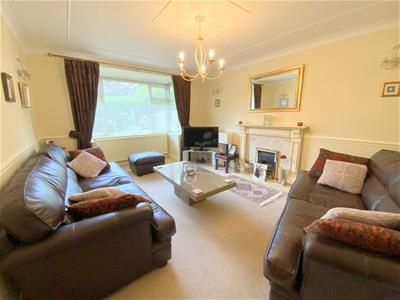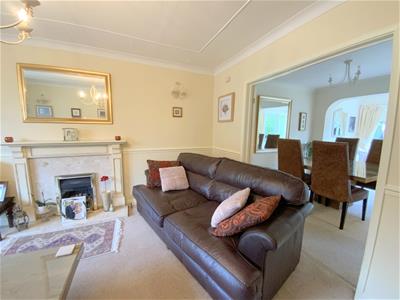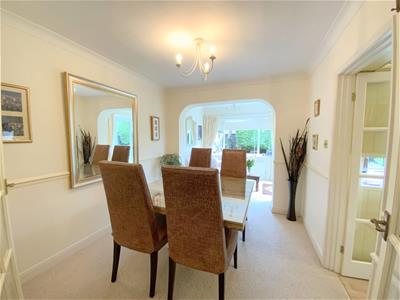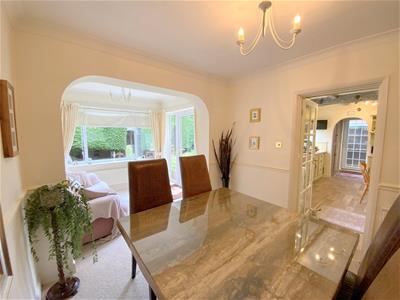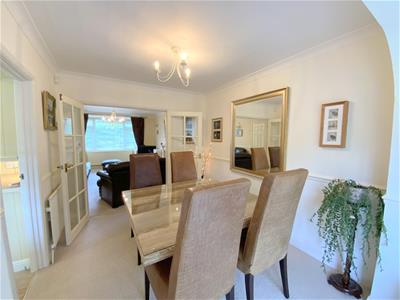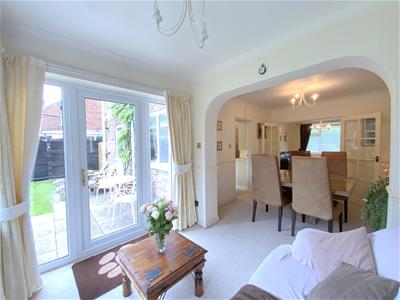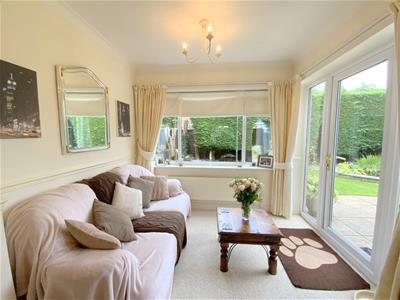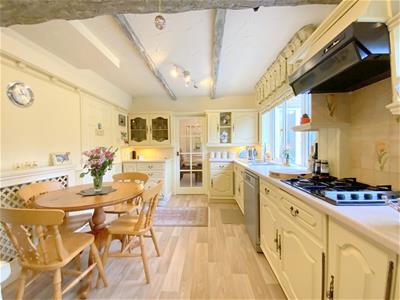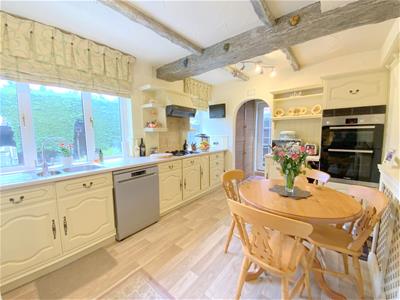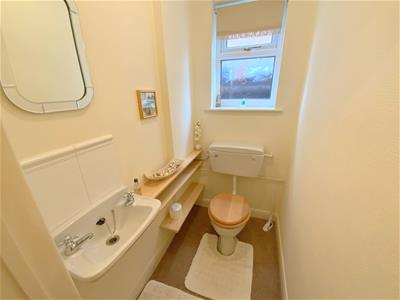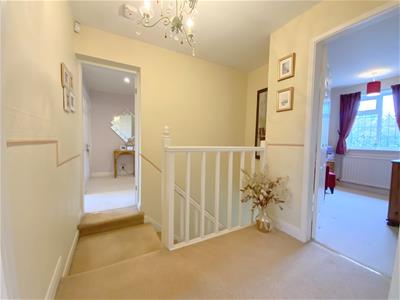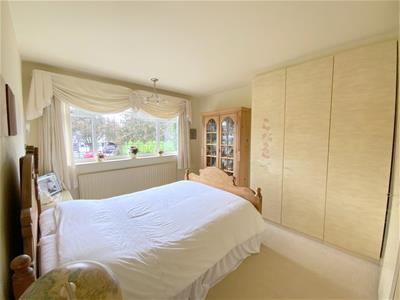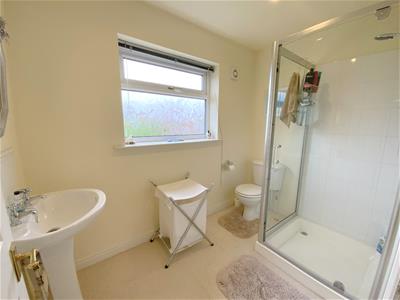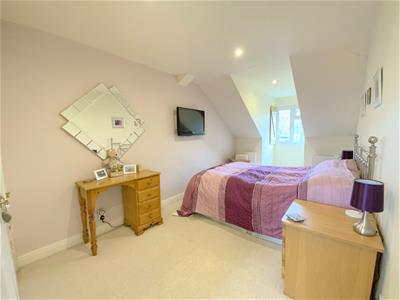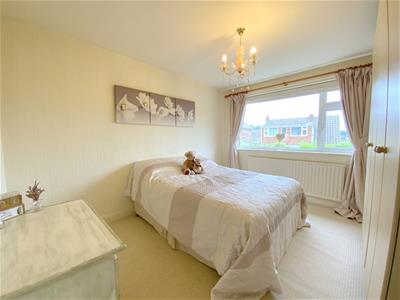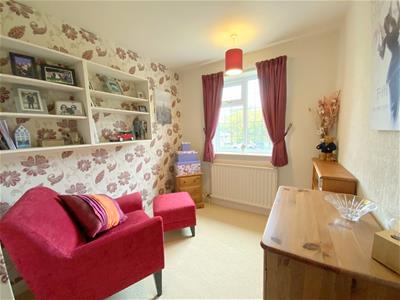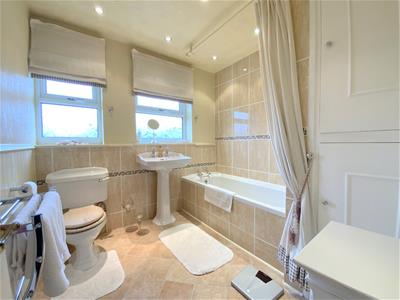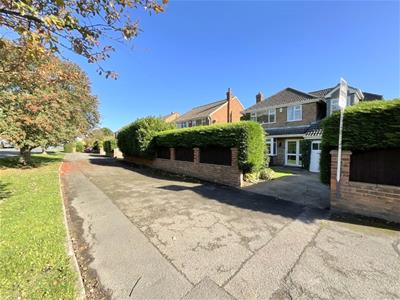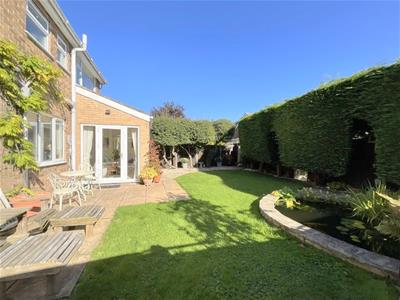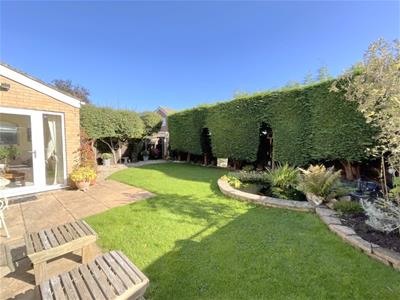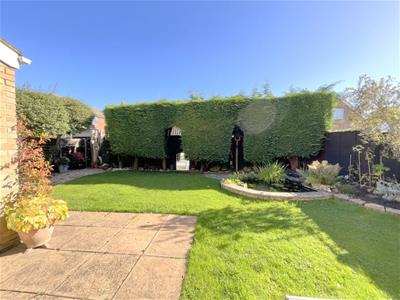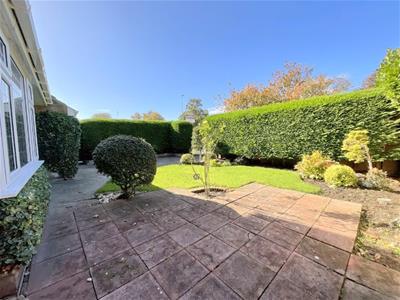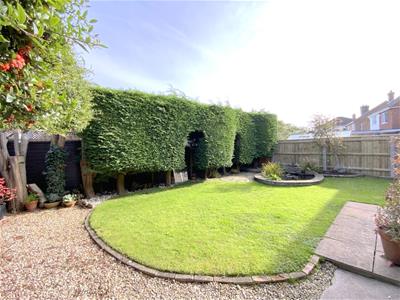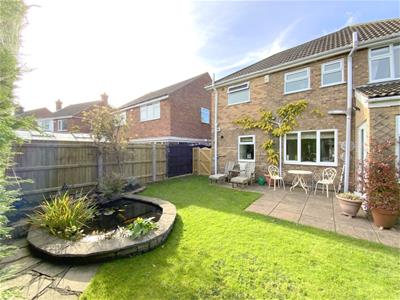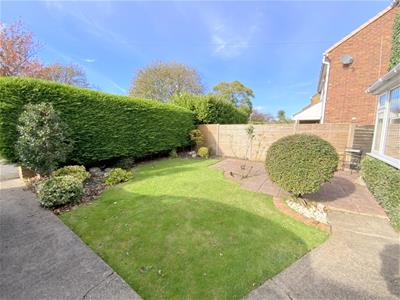
Argyle Estate Agents & Financial Services LTD
Tel: 01472 603929
Fax: 01472 603929
31 Sea View Street
Cleethorpes
DN35 8EU
Louth Road, Holton-Le-Clay, Grimsby
£288,000
4 Bedroom House - Detached
- Four Bedroom Detached Property
- Popular Village Location
- Master Bedroom With En-Suite
- Dining Kitchen
- Lounge, Dining Room & Sun Room
- Driveway Parking & Integral Garage
- No Forward Chain
An individually designed four bedroom detached home located on Louth Road, in the highly regarded village of Holton Le Clay. The property is sure to appeal to a variety of buyers looking for a village home with easy access onto the A16, close to a wide range of local amenities and within catchment of popular schools.
Well presented, the property offers traditional style accommodation, comprising; entrance hall with cloak/wc, a bay fronted lounge, connecting dining room, sun room, a dining kitchen and utility area. To the first floor are four bedrooms including three doubles, and a family bathroom - the master bedroom features its own en-suite shower room. Set in well maintained gardens, with driveway parking and an integral garage. Viewing highly recommended....Offered for sale with No Forward Chain.
ENTRANCE HALL
Front entrance to the property, an L-shaped hall with staircase to the first floor and access to the integral garage.
CLOAKROOM
1.57 x 1.05 (5'1" x 3'5")Fitted with a low level wc and hand basin.
LOUNGE
5.46 x 3.61 (17'10" x 11'10")A bay fronted lounge, with fireplace incorporating an inset gas fire (disconnected). French doors opening into:-
DINING ROOM
3.02 x 2.72 (9'10" x 8'11")Separate dining space, open plan to:-
SUN ROOM
2.81 x 2.25 (9'2" x 7'4")Overlooking the rear garden, with access onto the patio area.
DINING KITCHEN
4.25 x 3.19 (13'11" x 10'5")A cottage style kitchen fitted with a range of wall and base units, and work surfaces incorporating a stainless steel sink. Built-in oven/grill, gas hob with extractor over, and plumbing for a dishwasher. Rear aspect window.
SIDE ENTRANCE LOBBY/UTILITY
With fitted storage cupboard housing the gas central heating boiler, and ideal space for an American style fridge/freezer.
FIRST FLOOR
BEDROOM 1
5.58 x 2.59 (18'3" x 8'5")Master bedroom with a front aspect dormer window, and built-in wardrobe.
EN SUITE SHOWER ROOM
Fitted with a pedestal basin, wc, and shower enclosure.
BEDROOM 2
3.94 x 3.18 (12'11" x 10'5")To front aspect, with fitted wardrobes.
BEDROOM 3
3.63 x 3.09 (11'10" x 10'1")To rear aspect, with fitted wardrobes.
BEDROOM 4
2.98 x 2.26 (9'9" x 7'4")To front aspect.
BATHROOM
2.39 x 2.38 (7'10" x 7'9")Fitted with a traditional style suite comprising a panelled bath with overhead shower, pedestal basin, and wc. Built-in storage/airing cupboard.
OUTSIDE
The property is situated centrally on Louth Road, set well back with access via a slip road. Approached by a driveway to the front with lawned garden and access to the integral garage. The rear garden offers great privacy having high hedge screening to the boundaries, and is laid to lawn with a patio area and inset pond.
GARAGE
An integral garage providing plumbing for a washing machine.
TENURE
FREEHOLD
COUNCIL TAX
D
Energy Efficiency and Environmental Impact

Although these particulars are thought to be materially correct their accuracy cannot be guaranteed and they do not form part of any contract.
Property data and search facilities supplied by www.vebra.com

