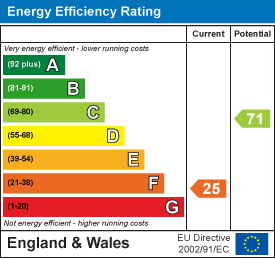
County Estate Agents
Tel: 01253 711511
7 Orchard Road
St Annes On Sea
Lancashire
FY8 1RY
Queens Promenade, Thornton-Cleveleys
Asking price £159,950
2 Bedroom Flat - Penthouse
- GREAT OPPORTUNITY TO PURCHASE A TWO BEDROOMED PURPOSE BUILT PENTHOUSE WITH PANORAMIC VIEWS OF THE PROMENADE AT LITTLE BISPHAM AND OVER THE IRISH SEA
- TWO DOUBLE BEDROOMS - BRIGHT AND SPACIOUS DINING LOUNGE - DINING KITCHEN - THREE PIECE SHOWER ROOM
- WITHIN EASY REACH OF BUS AND TRAM LINKS INTO BLACKPOOL AND UP TO FLEETWOOD - CLOSE TO LOCAL SHOPS, AMENTIES AND NORBRECK TENNIS & BOWLING CLUB
- COMMUNAL GARDENS - PRIVATE CAR PARK - GARAGE - EPC rating: F
****GREAT OPPORTUNITY TO PURCHASE A TWO BEDROOMED PURPOSE BUILT PENTHOUSE WITH FANTASTIC PANORAMIC VIEWS OF THE PROMENADE AT LITTLE BISPHAM AND OVER THE IRISH SEA - WITHIN EASY REACH OF BUS AND TRAM LINKS INTO BLACKPOOL AND UP TO FLEETWOOD - CLOSE TO LOCAL SHOPS, AMENITIES, NORBRECK TENNIS & BOWLING CLUB AND BLACKPOOL RUGBY CLUB - TWO DOUBLE BEDROOMS - BRIGHT AND SPACIOUS DINING LOUNGE - DINING KITCHEN - THREE PIECE SHOWER ROOM - COMMUNAL GARDENS - PRIVATE CAR PARK - GARAGE - EPC rating: F****
Entrance
Solid timber door leads into;
Entrance Hallway
Secure entrance doors to the front and rear, doors to the ground floor apartments, staircase leading to the upper floors.
Entrance to apartment 5
Entrance gained via solid timber door leading into;
Second Floor Landing
Doors leading into flats 5 and 6.
Entrance Vestibule
Entry phone, dado rail, doors to the following rooms;
Dining Kitchen
 3.76m x 2.64m (12'4 x 8'8)Large UPVC double glazed window to the rear, range of wall and base units, sink and drainer, 'Whirlpool' induction hob with overhead illuminated extractor hood, integrated 'Hisense' electric oven, plumbed for washing machine, space for encounter fridge and fridge, space for dining table and chairs, wall mounted 'Fischer' future heat dynamic electric storage heater, tiled walls, laminate flooring.
3.76m x 2.64m (12'4 x 8'8)Large UPVC double glazed window to the rear, range of wall and base units, sink and drainer, 'Whirlpool' induction hob with overhead illuminated extractor hood, integrated 'Hisense' electric oven, plumbed for washing machine, space for encounter fridge and fridge, space for dining table and chairs, wall mounted 'Fischer' future heat dynamic electric storage heater, tiled walls, laminate flooring.
Dining Lounge
 Large walk in bay window to the front providing excellent views of the promenade and sea, two wall mounted 'Fischer' future heat dynamic electric storage heater, fireplace with marble backdrop and hearth housing living flame effect electric fire, television and telephone points, space for dining table and chairs, dado rail, coving.
Large walk in bay window to the front providing excellent views of the promenade and sea, two wall mounted 'Fischer' future heat dynamic electric storage heater, fireplace with marble backdrop and hearth housing living flame effect electric fire, television and telephone points, space for dining table and chairs, dado rail, coving.
Inner Hallway
 Doors lead off into the following rooms;
Doors lead off into the following rooms;
Bedroom One
 3.66m to the wardrobes x 3.02m (12' to the wardrobLarge UPVC double glazed windows to the front with sliding window across for further sound proofing, fitted wardrobes and cupboards, inbuilt wardrobe, coving.
3.66m to the wardrobes x 3.02m (12' to the wardrobLarge UPVC double glazed windows to the front with sliding window across for further sound proofing, fitted wardrobes and cupboards, inbuilt wardrobe, coving.
Bedroom Two
 3.68m x 2.74m (12'1 x 9')Large UPVC double glazed window to the rear, wall mounted 'Fischer' future heat dynamic electric storage heater, fitted wardrobes.
3.68m x 2.74m (12'1 x 9')Large UPVC double glazed window to the rear, wall mounted 'Fischer' future heat dynamic electric storage heater, fitted wardrobes.
Shower Room
 2.31m x 1.68m (7'7 x 5'6)UPVC double glazed opaque window to the rear, three piece suite comprising of; large walk in mains powered shower, vanity wash hand basin and WC, wall mounted 'Fischer' electric heater, wall mounted towel heater, part panelled walls, tiled flooring.
2.31m x 1.68m (7'7 x 5'6)UPVC double glazed opaque window to the rear, three piece suite comprising of; large walk in mains powered shower, vanity wash hand basin and WC, wall mounted 'Fischer' electric heater, wall mounted towel heater, part panelled walls, tiled flooring.
Outside
Beautifully landscaped lawn with well stocked, established and planted borders. To the rear is a private car park and row of garages accessed off Wilvere Drive.
Garage
4.93m x 2.49m (16'2 x 8'2)Accessed via up and over door.
Other Details
Tenure: Leasehold
Maintenance Charges: £100.00 per month and this includes: Buildings insurance, ground rent, communal gardens, window cleaning and maintenance of the communal areas.
Council Tax Band: C ( £2,024.00 per annum)
Energy Rating: F
Energy Efficiency and Environmental Impact

Although these particulars are thought to be materially correct their accuracy cannot be guaranteed and they do not form part of any contract.
Property data and search facilities supplied by www.vebra.com















