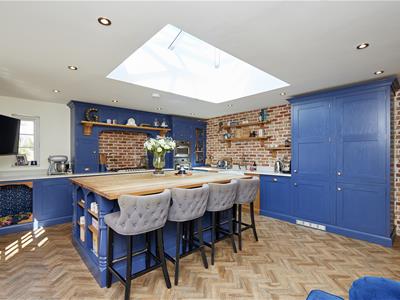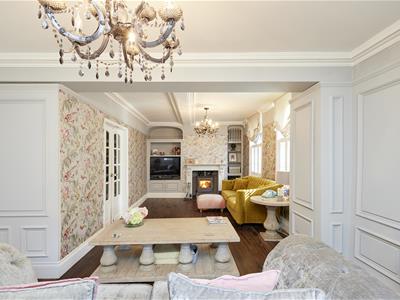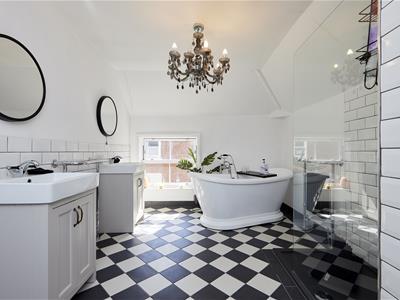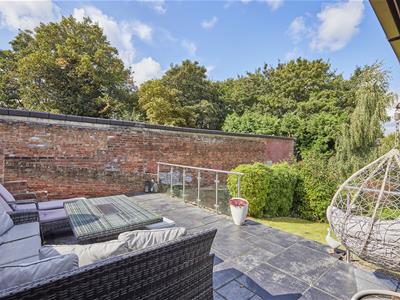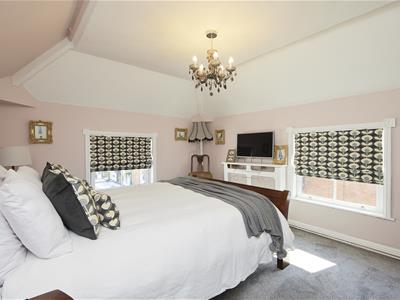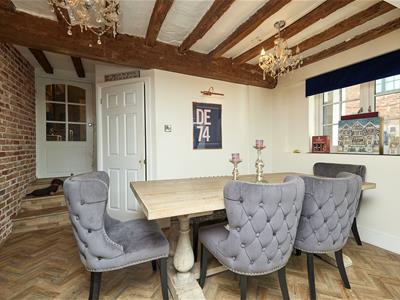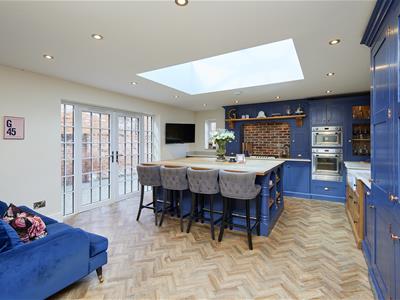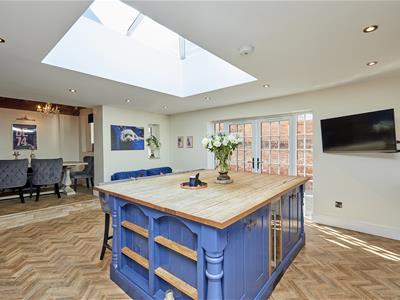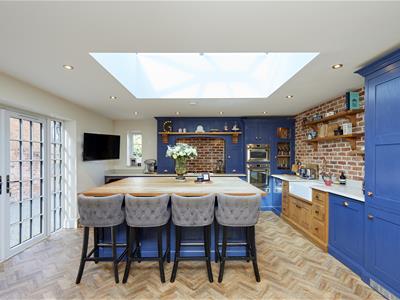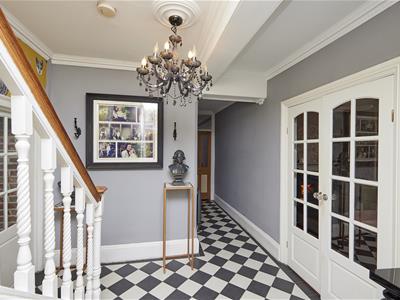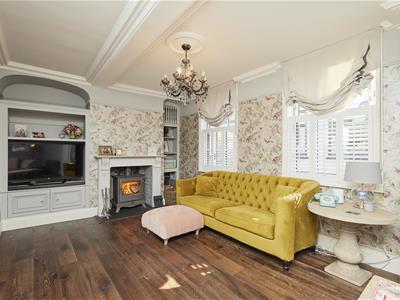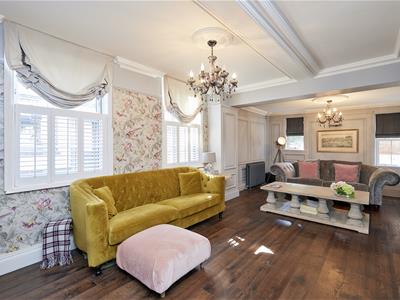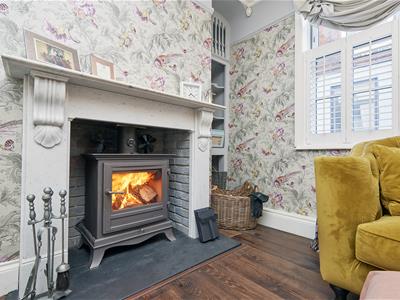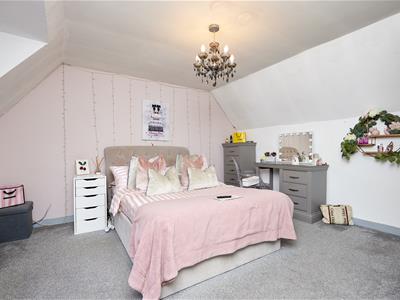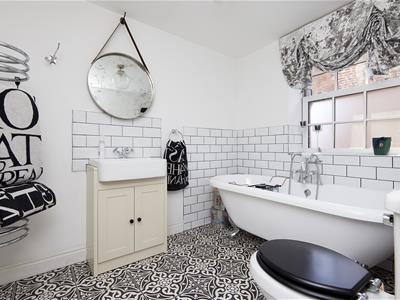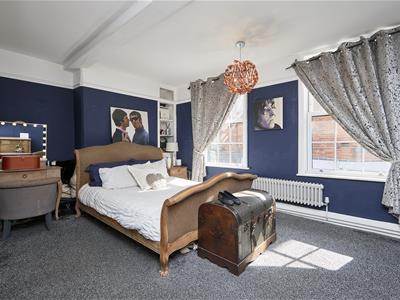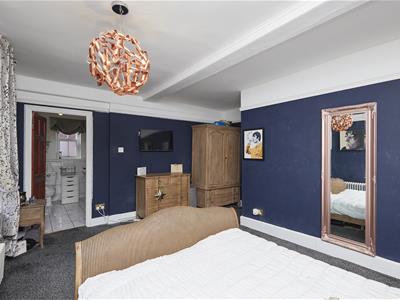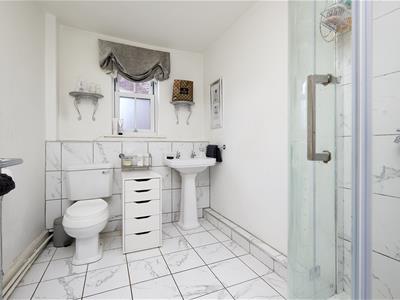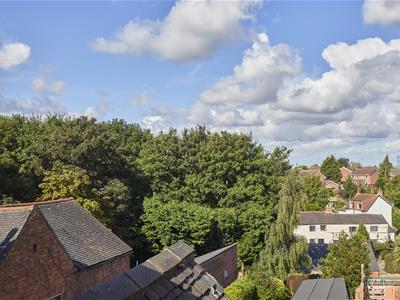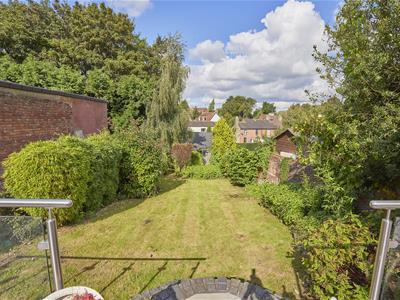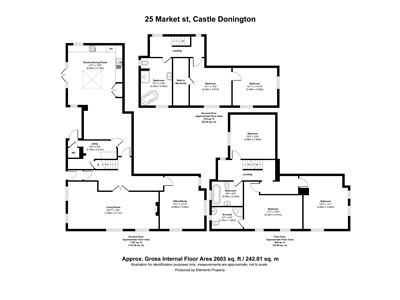.jpeg)
23-25 Borough Street
Castle Donington
Derby
DE74 2LA
Market Street, Castle Donington, Castle Donington
£640,000
5 Bedroom House - Townhouse
- Delightfully refurbished period home of immense character
- Particularly well proportioned accommodation over three levels
- Retaining many original features throughout
- Good sized plot
- Stunning open plan kitchen diner with plenty of space for entertaining
- Stunning walled garden
- Parking at rear with secure wrought iron gates
- Peaceful and private hideway in the heart of the village
- Viewing is highly recommended!!
Welcome to Market Street, Castle Donington - With four / five spacious bedrooms and three bathrooms, this townhouse ensures that everyone in the family has their own private sanctuary.
Situated in a historic Georgian building, this property exudes character and charm, blending traditional architecture with modern comforts. The elegant facade of the house is a true reflection of its timeless appeal.
Convenience is key with parking available for multiple vehicle, ensuring that you never have to worry about finding a spot after a long day out.
Don't miss this opportunity to own a piece of history in the picturesque Market Street. Whether you're looking for a family home or a place to host gatherings, this townhouse offers the perfect blend of space, style, and comfort. Book a viewing today and step into your dream home in Castle Donington.
ACCOMMODATION
ENCLOSED PORCH
With steps leading to original front door into porch with further internal wooden framed door.
ENTRANCE HALL
With stairs rising to the first floor, original Georgian handrail with barley twisted spindles. cast iron central heating radiator, coving to ceiling, featured lighting and tiled parquet flooring.
Living Room
Two sash windows to the front and side elevation with wooden shutters, cast iron gas central heating radiator, marble feature fire surround with Chesney log burner, original wooden flooring and panelling to walls, feature lighting.
Office / Study
With sash window to front and side elevation feature stained glass window, gas central heating radiator, original fireplace, coving to ceiling, original wooden flooring
Open Kitchen Diner
Having window to side elevation, gas central heating radiator, original beams, ample space for dining, amtico flooring and step leading down to kitchen. Having further windows to side elevation and double doors leading to courtyard, apex windows to ceiling, underfloor heating throughout, contemporary wall and base units with quartz worktops, SMEG double oven, SMEG five ringed gas burner with extractor hood over, integrated fridge freezer, dishwasher, plate warmer, Belfast sink, central island with oak worktops, integrated wine fridge and ceiling spotlights
LARGE VAULTED MULTI ROOM CELLAR
With power and light.
Utility
With contemporary base units with complimenting work surfaces, plumbing for washing machine and ample space for tumble dryer, original beams, composite door leading to W.C., storage area, amtico flooring
Cloakroom
Having a hand wash basin, low level W.C., original beams, storage cupboard housing combi boiler, amtico flooring.
FIRST FLOOR
LANDING
Full length window to side elevation, gas central heating radiator and feature lighting
Bedroom Three
With window to side elevation, gas central heating radiator, feature lighting
Stunning Family Bathroom
With sash window to side elevation, vanity unit housing wash hand basin, low level W.C., designer freestanding bath with feature taps and shower, featured towel rail, Georgian styled tiled flooring.
Bedroom Two
Double sash windows to the front elevation, cast iron gas central heating radiator.
En-Suite
Opaque window to side elevation, gas central heating radiator with towel rail, pedestal hand wash basin, low level W.C. shower cubical with waterfall shower unit, tiled flooring.
Bedroom Four
With sash window to front elevation, one further sash windows to side elevation, feature frosted glass window, gas central heating radiator.
Stairs Leading to Second Floor
Second Floor Landing
With two windows to the rear elevation, feature lighting, gas central heating radiator.
En-Suite
With windows to front and side elevation, cast iron radiator and two towel rails, two vanity hand wash basins, low level W.C., freestanding roll top bath, walk in shower with waterfall shower unit, feature lighting, chequered tiled flooring.
Bedroom One
With sash windows to front and side elevations, gas central hearing radiator, original fireplace, feature lighting
Bedroom Five / Dressing Room
With sash window to front elevation, gas central heating radiator, built in storage cupboard, secret door leading to walk in wardrobe with lighting.
Outside
Having access via double gates to block paved driveway with multiple parking, outside lighting, original steps giving access to the open plan kitchen diner.
Rear Garden
Having tiered garden over three levels, lawn area, paved patio, entertainment area, outside tap and summer house
MONEY LAUNDERING REGULATIONS -
MONEY LAUNDERING REGULATIONS -
1. Intending purchasers will be asked to produce identification documentation at a later stage and we would ask for your co-operation in order that there will be no delay in agreeing the sale.
2. These particulars do not constitute part or all of an offer or contract.
3. The measurements indicated are supplied for guidance only and as such must be considered as approximate measurements.
4. Potential buyers are advised to recheck the measurements before committing to any expense.
5. Marble Property Services has not tested any apparatus, equipment, fixtures, fittings or services and it is the buyers interests to check the working condition of any appliances.
6. Marble Property Services has not sought to verify the legal title of the property and the buyers must obtain verification from their solicitor.
Energy Efficiency and Environmental Impact

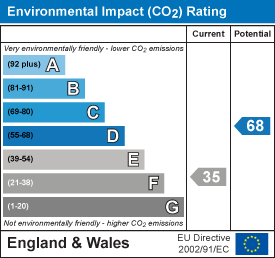
Although these particulars are thought to be materially correct their accuracy cannot be guaranteed and they do not form part of any contract.
Property data and search facilities supplied by www.vebra.com

