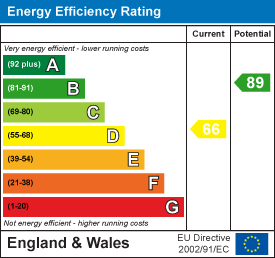Hern & Crabtree Limited
Tel: 02920 228135
219a Cathedral Road
Pontcanna
Cardiff
CF11 9PP
Clive Road, Canton, Cardiff
Guide Price £330,000 Sold (STC)
2 Bedroom House - Terraced
- Traditional two bedroom home
- Modernized throughout
- Sought after location
- Viewings highly recommended
- EPC - D
- Council tax band - D
Welcome to this charming property located on Clive Road in the sought-after area of Canton, Cardiff. This beautifully presented traditional mid-terrace house boasts a warm and inviting atmosphere that is sure to make you feel right at home.
As you step inside, you are greeted by a bright and airy open plan reception room, perfect for relaxing with family and friends. The modern kitchen/breakfast room offers good storage and there is a contemporary style bathroom to the ground floor.
This lovely home features two double bedrooms, which are well presented and the aster bedroom offers built in wardrobes.
One of the standout features of this property is the larger than average garden, providing ample space for outdoor activities, gardening, or simply basking in the sunshine on a lazy afternoon. Additionally, the detached purpose-built home offices offer a quiet and private space to work from home or pursue hobbies.
Don't miss the opportunity to make this delightful property your own and enjoy the best of Cardiff living in this lovely terraced house on Clive Road.
Entrance
Double glazed wood panelled door to the front with single glazed window over. Internal porch area with access to:
Hall
Built in understairs storage cupboard. Feature tiled flooring. Door to:
Lounge/ dining room
6.48m'' max x 3.05m max (21'3'' max x 10' max)An open plan lounge/ dining room with double glazed window to the front elevation. Double glazed window to the rear elevation giving aspect to the garden. Two radiators. Fitted shelving to alcoves. Wood laminate flooring. Smooth plastered ceiling. Coving to the ceiling. Staircase rising to the first floor. Door to:
Kitchen/ breakfast room
3.84m'' x 2.13m (12'7'' x 7')A contemporary style kitchen with a good range of matching wall and base units in grey with cupboards and drawers offering storage and wood effect work surfaces over. Breakfast bar unit with space for stools. Space for fridge freezer. Built in electric oven with ceramic hob. Cupboard housing gas combination boiler. Plumbing for washing machine. Inset sink and drainer unit with mixer tap above. Smooth plastered ceiling. Spotlights to the ceiling. Walls are part tiled. Tiled flooring. Double glazed window to the side elevation. Access to:
Lobby
Double glazed door giving access to the garden. Door to:
Bathroom
2.11m'' x 1.65m'' (6'11'' x 5'5'')A modern three piece suite comprising: panelled bath with mains pressure shower over, wash hand basin with vanity unit and WC with hidden cistern. Walls are part tiled. Smooth plastered ceiling. Spotlights to the ceiling. Double glazed window to the rear elevation. Heated towel radiator.
Landing
Access to the loft space.
Bedroom One
3.58m'' x 2.90m'' (11'9'' x 9'6'')A light and airy principle bedroom. Two double glazed windows to the front elevation. Radiator. Smooth plastered ceiling. Two built in double wardrobes providing excellent storage facilities. Wood laminate flooring.
Bedroom Two
3.53m'' x 3.05m max (11'7'' x 10' max)A well presented second double bedroom. Double glazed window to the rear elevation with aspect to the garden. Smooth plastered ceiling. Radiator. Alcove ideal for wardrobe.
Garden
A larger than average, enclosed rear garden with timber fencing. The garden has three areas - a paved sun terrace area ideal for outside table and chairs, a lawned garden with feature paving and flower borders and a rear area laid to chippings and housing the purpose built home offices, with outside lighting.
Office One
3.15m'' x 2.11m'' (10'4'' x 6'11'')Detached home office, split into two offices, equipped with broadband internet connection, heating, electricity and lighting.
Double glazed windows Wood laminate flooring.
Office Two
3.15m'' x 2.11m'' (10'4'' x 6'11'')Office two is equipped with a broadband internet connection, heating, electricity and lighting, Double glazed windows Wood laminate flooring.
Additional Information
Freehold. Council Tax Band D (Cardiff). EPC rating D.
Disclaimer
The property title and lease details (including duration and costs) have been supplied by the seller and are not independently verified by Hern and Crabtree. We recommend your legal representative review all information before exchanging contracts. Property descriptions, measurements, and floor plans are for guidance only, and photos may be edited for marketing purposes. We have not tested any services, systems, or appliances and are not RICS surveyors. Opinions on property conditions are based on experience and not verifiable assessments. We recommend using your own surveyor, contractor, and conveyancer. If a prior building survey exists, we do not have access to it and cannot share it. Under Code of Practice 4b, any marketing figure (asking or selling price) is a market appraisal, not a valuation, based on seller details and market conditions, and has not been independently verified. Prices set by vendors may differ from surveyor valuations. Hern and Crabtree will not be liable for discrepancies, costs, or losses arising from sales withdrawals, mortgage valuations, or any related decisions. By pursuing the purchase, you confirm that you have read and understood the above information.
Energy Efficiency and Environmental Impact

Although these particulars are thought to be materially correct their accuracy cannot be guaranteed and they do not form part of any contract.
Property data and search facilities supplied by www.vebra.com
























