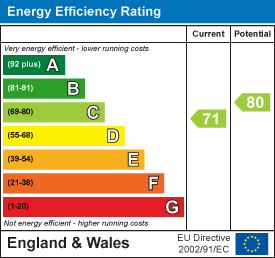
37 Princes Crescent
Morecambe
Lancashire
LA4 6BY
Alston Drive, Bare, Morecambe
£425,000 Sold (STC)
4 Bedroom House - Detached
- Detached Property
- Four Bedrooms
- Two Bathrooms
- Two Reception Rooms
- Fitted Kitchen With Open Plan Dining And Utility Room
- Enclosed Rear Garden
- Off Road Parking And Garage
- Freehold
- Council Tax Band: D
- EPC Rating: C
Perfect detached home ideal for an expanding family!
Nestled in the charming Alston Drive, Bare, Morecambe, this stunning detached house is a dream come true for families looking for their perfect home. Boasting two spacious reception rooms and four cosy bedrooms, this property offers ample space for a growing family to thrive.
Step inside to discover a modern design style that effortlessly combines functionality with elegance, especially in the well-appointed kitchen diner area. Whether it's a quick breakfast before school or a lavish dinner party with friends, this space is sure to be the heart of your home.
Outside, a large garden awaits, providing the ideal setting for children to play freely or for hosting delightful garden events in the warmer months. Imagine sunny afternoons spent relaxing in your own private oasis, creating memories that will last a lifetime.
Located in a well-maintained local community, you'll find convenience at every turn with shops and local amenities just a stone's throw away. Embrace the sense of community spirit while enjoying the peace and tranquillity of this desirable neighbourhood.
Don't miss out on the opportunity to make this beautiful detached family home your own. Book a viewing today and start envisioning the wonderful life that awaits you at this idyllic property in Morecambe.
Ground Floor
Vestibule
1.75m x 0.71m (5'9 x 2'4)Two hardwood double glazed entrance doors and door to hall.
Hall
3.81m x 1.73m (12'6 x 5'8)Central heating radiator, smoke detector, coving and doors to reception room, kitchen/dining room, bedroom four and open to inner hall.
Inner Hall
1.63m x 1.24m (5'4 x 4'1)Central heating radiator, PVC panel ceiling, spotlights, fitted storage, hardwood flooring and door to shower room.
Shower Room
1.93m x 1.63m (6'4 x 5'4)UPVC double glazed frosted window, central heated towel rail, spotlights, dual flush WC, vanity top wash basin with mixer tap, direct feed rainfall shower with rinse head, extractor fan, PVC clad ceiling, tiled elevations and tiled flooring.
Bedroom Four
3.25m x 2.62m (10'8 x 8'7)UPVC double glazed window, central heating radiator and fitted storage.
Reception Room
3.91m x 3.84m (12'10 x 12'7)UPVC double glazed window, central heating radiator, gas fire in decorative surround and TV point.
Kitchen/Dining Room
9.14m x 3.30m (30' x 10'10)UPVC double glazed window, UPVC double glazed frosted window, central heating radiator, spotlights, mix of wall and base units, Corian worktops, one and half bowl inset sink with mixer tap, double oven in high rise unit, four ring induction hob, extractor hood, space for fridge, hardwood floor, doors to utility room and reception room and UPVC double glazed frosted door to rear.
Utility Room
3.56m x 1.65m (11'8 x 5'5)UPVC double glazed window, spotlights, wall and base units, laminate worktops, stainless steel sink with draining board and mixer tap, plumbing for washing machine, space for dryer, space for fridge and hardwood floor.
Reception Room Two
5.79m x 4.22m (19' x 13'10)UPVC double glazed window, central heating radiator, stairs to first floor and UPVC French doors to rear.
First Floor
Landing
4.98m x 4.85m (16'4 x 15'11)Velux window, loft access and doors to three bedrooms and bathroom.
Bedroom One
4.85m x 3.23m (15'11 x 10'7)UPVC double glazed window, central heating radiator and fitted wardrobes.
Bedroom Two
4.55m x 2.29m (14'11 x 7'6)UPVC double glazed window, central heating radiator, loft access and fitted storage.
Bedroom Three
3.40m x 3.12m (11'2 x 10'3)UPVC double glazed window, central heating radiator, loft access and door to storage.
Bathroom
2.44m x 1.80m (8' x 5'11)Velux window, central heated towel rail, spotlights, dual flush WC, vanity top wash basin with mixer tap, panel bath with direct feed rainfall shower and rinse head over, extractor fan, PVC clad ceiling, tiled elevations and laminate flooring.
External
Front
Laid to lawn garden, bedding areas and block paved driveway leading to garage,
Garage
6.65m x 2.92m (21'10 x 9'7)Up and over door and door to rear.
Rear
Raised patio balcony with steps to enclosed laid to lawn, paved seating areas, bedding areas and storage shed.
Energy Efficiency and Environmental Impact

Although these particulars are thought to be materially correct their accuracy cannot be guaranteed and they do not form part of any contract.
Property data and search facilities supplied by www.vebra.com


































