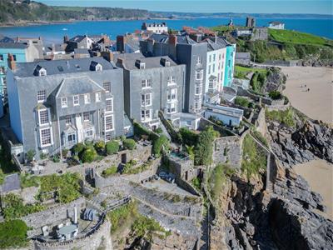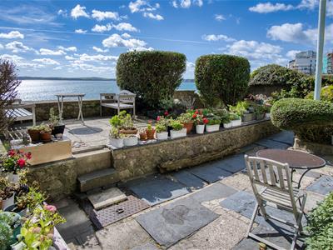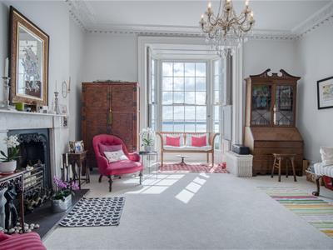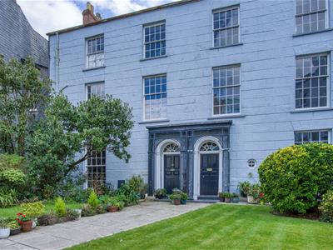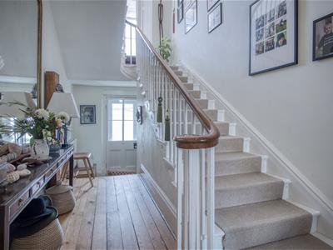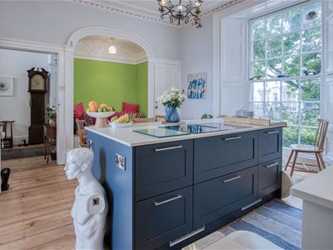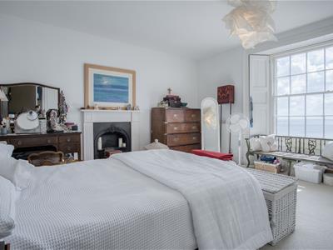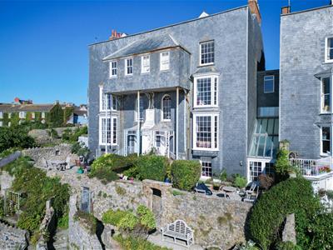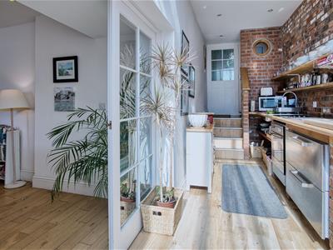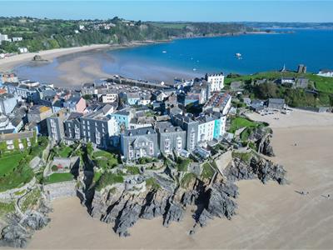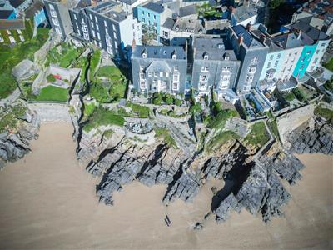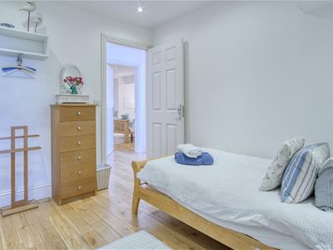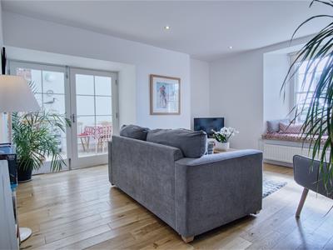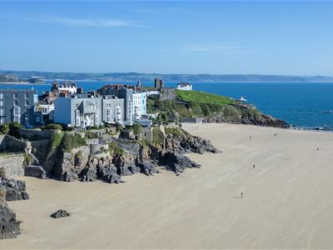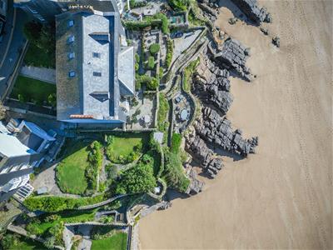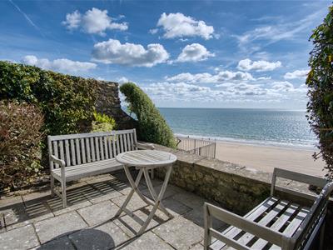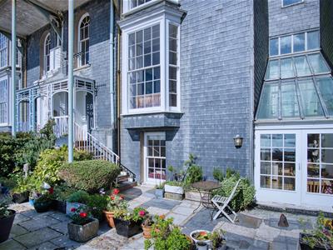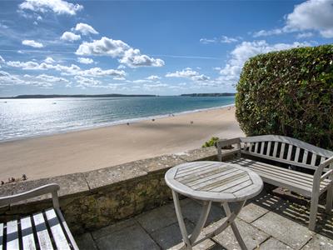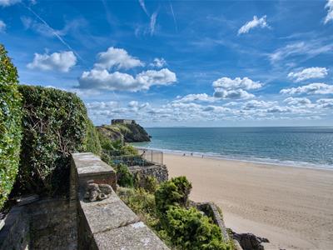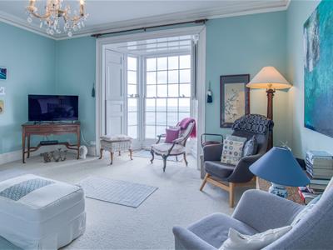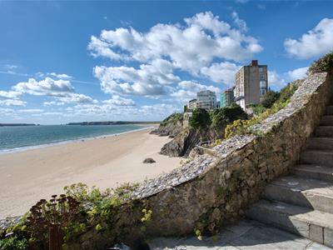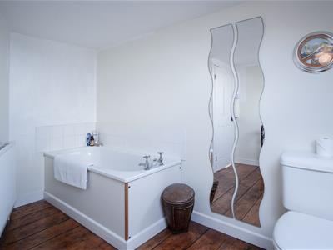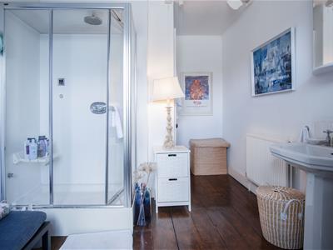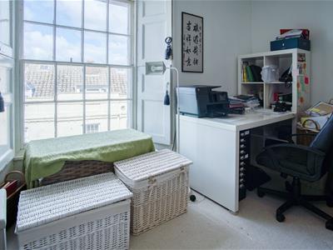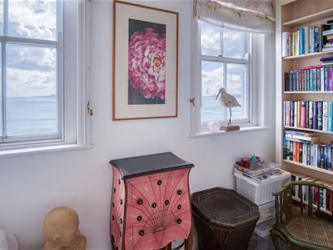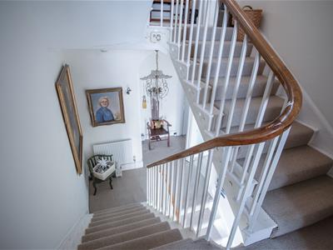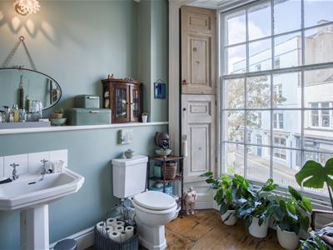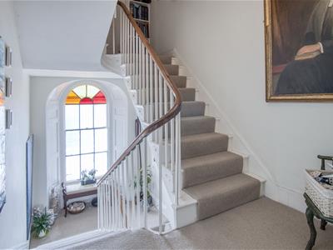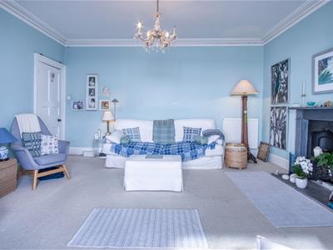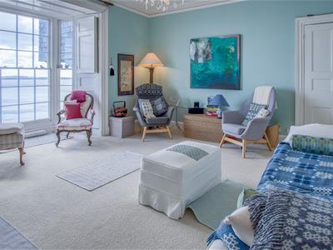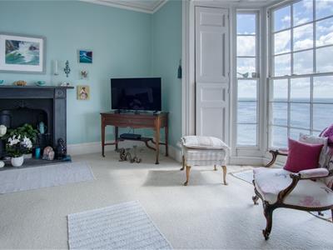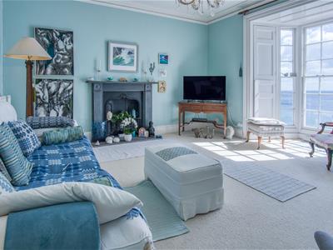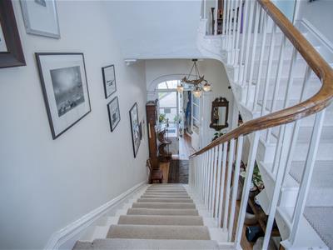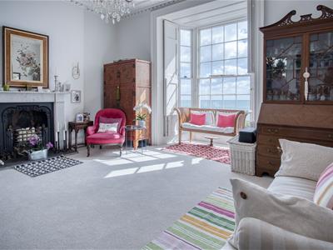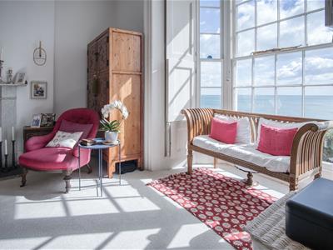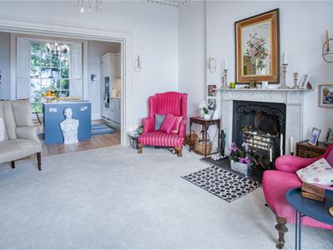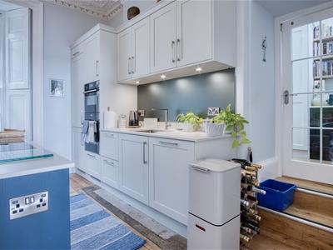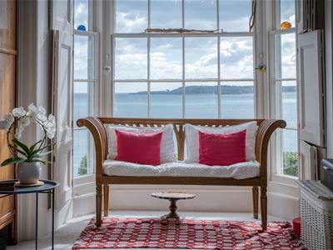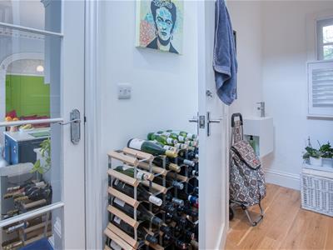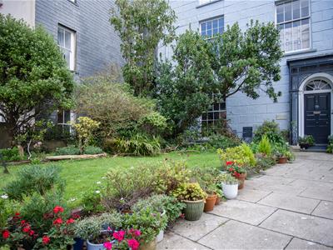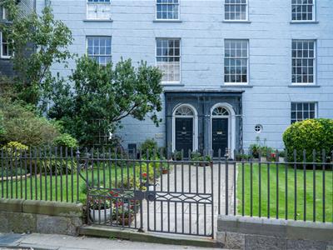
Lock House, St Julian Street
Tenby
Dyfed
SA70 7AS
Rock Terrace, St Julian Street, Tenby
£1,700,000
7 Bedroom House
- Grade 2* Listed Georgian Townhouse
- 3 Tiered Terrace Over Beach
- Separate Basement Flat
- Incredible Views
- 7 Bedrooms
- Many Original Features
- Large Bay Windows
- Direct Beach Access
A rare opportunity to acquire one of Tenby's finest and Grade II* listed seafront homes.
Rock Terrace is situated on St Julian Street, and is set back from the road with a mature front garden set behind iron railings. The rear of the property offers incredible and uninterrupted sea views from inside the property itself, and from the rear clifftop gardens.
The house is currently set up to offer the basement level as a separate and self-contained apartment.
The property is set over 5 floors, and has a total of 7 bedrooms, 3 bathrooms and 3 reception rooms, and has retained many impressive original features such as ornate coving and ceiling roses. It has the added benefit of an exclusive private garden in the form of tiered terraces built into the cliffs, with steps leading directly to the golden sand beach below.
Front
 The house is accessed via a stone path over a front garden, set back off St Julian Street behind iron railings with a gate. The front garden is lawned, with mature trees and shrubs. There is separate access to basement flat, via a second pathway running alongside the garden from the street.
The house is accessed via a stone path over a front garden, set back off St Julian Street behind iron railings with a gate. The front garden is lawned, with mature trees and shrubs. There is separate access to basement flat, via a second pathway running alongside the garden from the street.
From the lane at the side of the property, there is access to a stone arched cellar room that was previously a coal store.
Ground Floor
Porch/Hallway
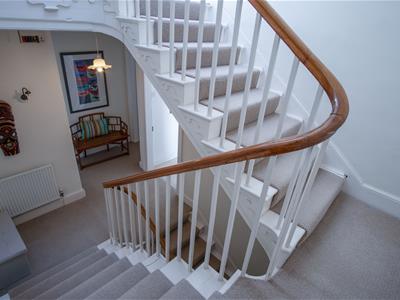 2.3 x 1.8 (7'6" x 5'10")Enter the property through an impressive timber front door, leading through the porch via glass paned double doors into the hallway.
2.3 x 1.8 (7'6" x 5'10")Enter the property through an impressive timber front door, leading through the porch via glass paned double doors into the hallway.
The entrance hallway leads out to the terrace to the rear, and has the ornate timber staircase leading upwards, with views out to the sea from the half landing's large sash window.
Kitchen/Diner
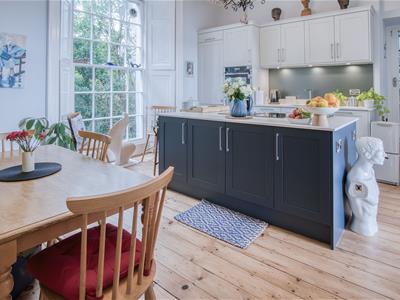 4.7x 4.5 into bay (15'5"x 14'9" into bay)A spacious and bright room, with modern kitchen offering centre island and integrated appliances. There is a large sash window to the front of the house, looking out to the garden and space for dining table, with additional bench seating in a recessed archway.
4.7x 4.5 into bay (15'5"x 14'9" into bay)A spacious and bright room, with modern kitchen offering centre island and integrated appliances. There is a large sash window to the front of the house, looking out to the garden and space for dining table, with additional bench seating in a recessed archway.
The room has original ornate covings, and a tall radiator. Steps lead to a door to the pantry and WC, and the room opens to adjoin the lounge.
Pantry
 2 x 2.4 (6'6" x 7'10")A practical extension of the kitchen/diner, the room has worktop space and storage with built in cupboards, and lots of natural light from the windows above.
2 x 2.4 (6'6" x 7'10")A practical extension of the kitchen/diner, the room has worktop space and storage with built in cupboards, and lots of natural light from the windows above.
Door leads to WC.
WC
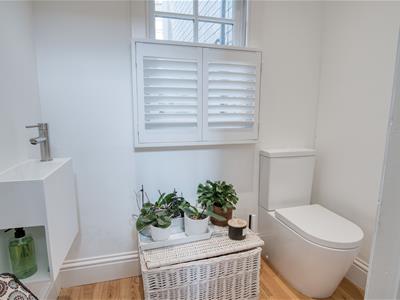 1.9 x 1.2 (6'2" x 3'11")A downstairs cloakroom with WC, wash hand basin, and window to the front.
1.9 x 1.2 (6'2" x 3'11")A downstairs cloakroom with WC, wash hand basin, and window to the front.
Lounge
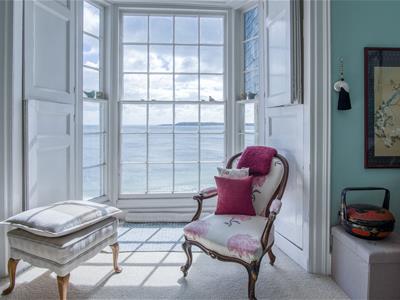 4.8 x 5.5 into bay (15'8" x 18'0" into bay)A fantastic room with incredible sea views, boasting original marble fireplace and large bay window with wooden shutters. The lounge also features intricate original coving and ceiling rose.
4.8 x 5.5 into bay (15'8" x 18'0" into bay)A fantastic room with incredible sea views, boasting original marble fireplace and large bay window with wooden shutters. The lounge also features intricate original coving and ceiling rose.
First Floor
Lounge
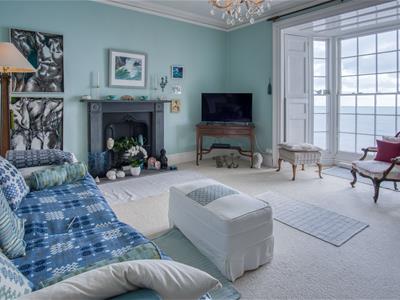 4.8x 5.4 into bay (15'8"x 17'8" into bay)Directly above the lounge below, the room also has a large bay window with incredible sea views to the rear plus an original fireplace. The room could be used as an impressive bedroom.
4.8x 5.4 into bay (15'8"x 17'8" into bay)Directly above the lounge below, the room also has a large bay window with incredible sea views to the rear plus an original fireplace. The room could be used as an impressive bedroom.
Bedroom Two
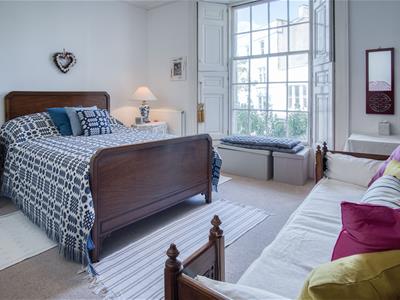 4.6x 4.5 into bay (15'1"x 14'9" into bay)A spacious double bedroom with fireplace, radiator and a large bay window with shutters to the front, looking out to St Julian Street.
4.6x 4.5 into bay (15'1"x 14'9" into bay)A spacious double bedroom with fireplace, radiator and a large bay window with shutters to the front, looking out to St Julian Street.
Bathroom
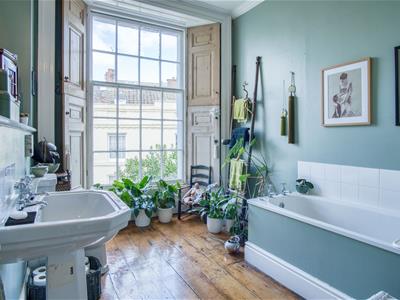 2.6 x 3.1 into bay (8'6" x 10'2" into bay)Good sized bathroom with timber floor, and bay window to the front with wooden shutters. Room comprises bath, pedestal sink, WC, and radiator.
2.6 x 3.1 into bay (8'6" x 10'2" into bay)Good sized bathroom with timber floor, and bay window to the front with wooden shutters. Room comprises bath, pedestal sink, WC, and radiator.
Bedroom Four
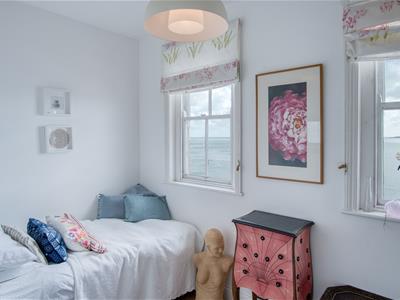 3.4 x 2 (11'1" x 6'6")A single bedroom on the half landing, offering two sash windows to the rear with wonderful sea views, plus loft hatch with access to a small storage space above.
3.4 x 2 (11'1" x 6'6")A single bedroom on the half landing, offering two sash windows to the rear with wonderful sea views, plus loft hatch with access to a small storage space above.
Second Floor
Bedroom One
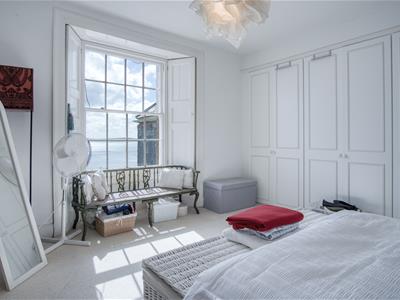 4.8x 4.8 into bay (15'8"x 15'8" into bay)An impressive double bedroom with built in wardrobes, original fireplace, and large bay window with shutters, providing spectacular sea views over the rear garden.
4.8x 4.8 into bay (15'8"x 15'8" into bay)An impressive double bedroom with built in wardrobes, original fireplace, and large bay window with shutters, providing spectacular sea views over the rear garden.
Bedroom Three
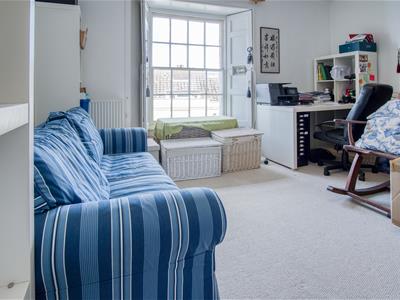 4.3 x 4.4 into bay (14'1" x 14'5" into bay)Currently used as an office, this spacious bedroom has a bay window to the front, with original fireplace.
4.3 x 4.4 into bay (14'1" x 14'5" into bay)Currently used as an office, this spacious bedroom has a bay window to the front, with original fireplace.
Shower Room
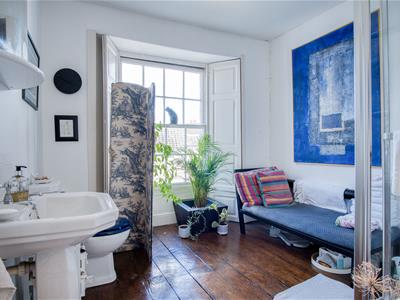 2.79 x 3.2 into bay (9'1" x 10'5" into bay)Good sized shower room with a bay window with shutters to the front, corner shower enclosure, pedestal sink, WC, wooden flooring and a radiator.
2.79 x 3.2 into bay (9'1" x 10'5" into bay)Good sized shower room with a bay window with shutters to the front, corner shower enclosure, pedestal sink, WC, wooden flooring and a radiator.
Third Floor
Bedroom Five
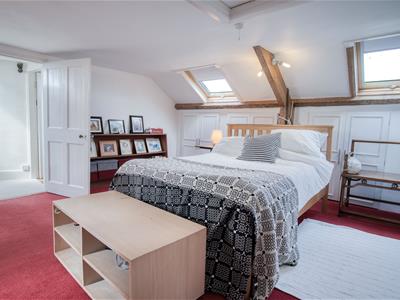 5.9 x 4.7 max (19'4" x 15'5" max)An attic bedroom with pitched ceiling and eaves storage, two Velux windows and additional sash window to the rear (giving access to the parapet). There is a built-in storage cupboard plus hatch to loft above.
5.9 x 4.7 max (19'4" x 15'5" max)An attic bedroom with pitched ceiling and eaves storage, two Velux windows and additional sash window to the rear (giving access to the parapet). There is a built-in storage cupboard plus hatch to loft above.
Utility Room
Accessed via either an internal staircase, or from the basement flat, the room has space and plumbing for washing machine and tumble dryer with worktop, sink, and storage shelves above.
Bathroom
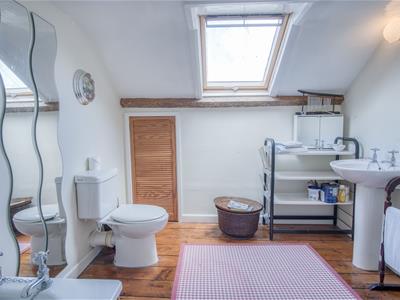 2.4 x 2.3 (7'10" x 7'6")Top floor bathroom comprising bath, WC, pedestal sink, with pitched ceiling, eaves storage, and Velux window.
2.4 x 2.3 (7'10" x 7'6")Top floor bathroom comprising bath, WC, pedestal sink, with pitched ceiling, eaves storage, and Velux window.
Basement Apt
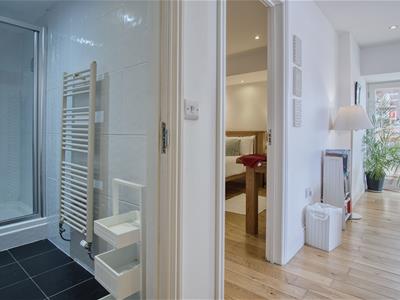 The lower level of the house is currently set up as a modern and self-contained letting unit, which has been very popular and successful. It has separate access from the street, and use of the top terrace to the rear, accessed from the kitchen/diner.
The lower level of the house is currently set up as a modern and self-contained letting unit, which has been very popular and successful. It has separate access from the street, and use of the top terrace to the rear, accessed from the kitchen/diner.
Kitchen/Diner
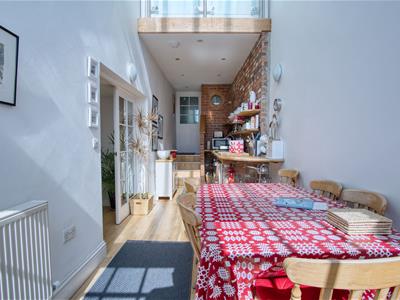 8.7 x 2.1 max (28'6" x 6'10" max)A bright room with timber glass paned entrance door into a porch area, with steps down. The room has oak flooring, pitched glassed paned roof over the dining area to the rear.
8.7 x 2.1 max (28'6" x 6'10" max)A bright room with timber glass paned entrance door into a porch area, with steps down. The room has oak flooring, pitched glassed paned roof over the dining area to the rear.
The kitchen has a range of units and integrated appliances, with feature exposed brickwork, and doors opening out to the patio terrace.
Lounge
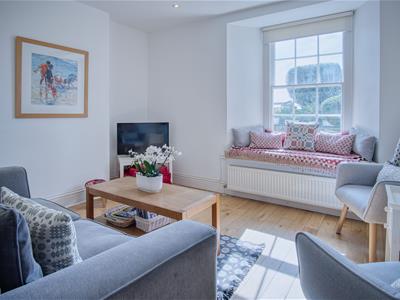 4.4 x 4.1 max (14'5" x 13'5" max)A cosy sitting room with sash window to the front with window seat, ceiling spotlights, and a radiator.
4.4 x 4.1 max (14'5" x 13'5" max)A cosy sitting room with sash window to the front with window seat, ceiling spotlights, and a radiator.
Bedroom One
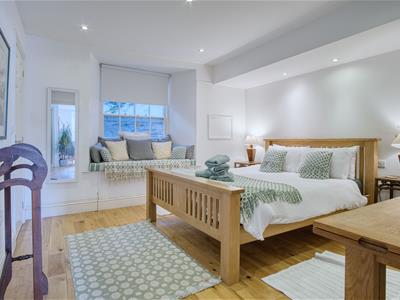 3.7 x 3.7 (12'1" x 12'1")A good sized double bedroom with sash window to the front, window seat, and storage cupboard.
3.7 x 3.7 (12'1" x 12'1")A good sized double bedroom with sash window to the front, window seat, and storage cupboard.
Bedroom Two
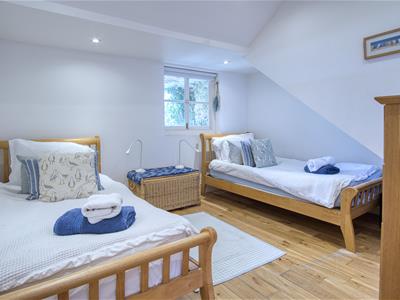 3.1 x 3.5 imax (10'2" x 11'5" imax)A second double bedroom with window to the rear, ceiling spotlights, and a radiator.
3.1 x 3.5 imax (10'2" x 11'5" imax)A second double bedroom with window to the rear, ceiling spotlights, and a radiator.
Shower Room
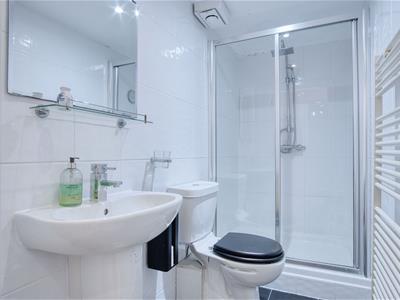 2.64 x 1.2 (8'7" x 3'11")A modern and fully tiled shower room, comprising shower cubicle, WC, pedestal sink and heated towel rail.
2.64 x 1.2 (8'7" x 3'11")A modern and fully tiled shower room, comprising shower cubicle, WC, pedestal sink and heated towel rail.
Rear Terraces
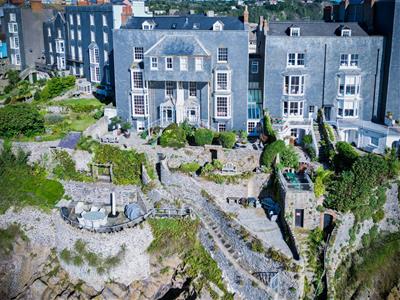 The rear garden comprises 3 terraces overlooking the South Beach. Each terrace has patio slabs and there are a variety of mature trees and shrubs.
The rear garden comprises 3 terraces overlooking the South Beach. Each terrace has patio slabs and there are a variety of mature trees and shrubs.
The bottom terrace juts out along the shape of the cliff, providing a good-sized patio terrace, enclosed with a stone wall. The terrace gives spectacular views out across the length of South Beach to Caldey Island and Giltar Point.
There is direct beach access via a communal set of steps that is shared with the other properties on Rock Terrace.
Please Note
The Pembrokeshire County Council Tax Band is I - approximately £4890.00 for 2025/26.
There are 2 EPC ratings for the property; the house itself (E - 53/79) and the basement apartment (D - 68/78).
Energy Efficiency and Environmental Impact
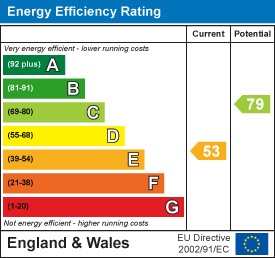

Although these particulars are thought to be materially correct their accuracy cannot be guaranteed and they do not form part of any contract.
Property data and search facilities supplied by www.vebra.com
