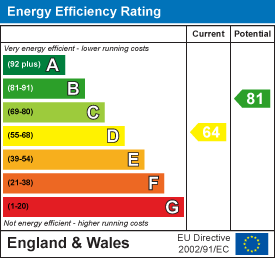134 Unthank Road
Norwich
NR2 2RS
Merton Road, Norwich, NR2
Offers in the region of £220,000 Sold
3 Bedroom House - Terraced
- Charming Mid Terrace House
- Good Condition Throughout
- Two Reception Rooms
- Three Bedrooms
- Gas Central Heating
- Good Sized Rear Garden
- Popular West City Location
- No Onward Chain
Welcome to this charming terraced house located on Merton Road in the popular west city location of Norwich. This delightful property boasts three bedrooms, making it an ideal home for a growing family or those in need of extra space. One of the standout features of this property is its good size rear garden, perfect for enjoying the outdoors and entertaining guests during the warmer months. Imagine hosting summer barbecues or simply relaxing in your own private outdoor oasis. As you step inside, you'll be greeted by a well-presented interior that is sure to make you feel right at home. The chain-free status of this property means you can move in hassle-free and start creating new memories right away. Located in a sought-after area of Norwich, this home offers not just a place to live, but a lifestyle. With amenities, schools, and transport links all within easy reach, you'll have everything you need right at your doorstep. Don't miss out on the opportunity to make this lovely house on Merton Road your new home.
Sitting Room
3.45m + bay x 3.48m (11'4" + bay x 11'5")New frosted double glazed composite front door with fan light over, bay fronted uPVC double glazed windows to the front aspect, sealed fireplace with wooden surround, floor laid to carpet, cornicing, ceiling rose and a radiator.
Lobby
Stairs to the first floor.
Dining Room
3.56m x 3.48m (11'8" x 11'5")Under stairs storage cupboard, uPVC double glazed window to the rear aspect, floor laid to carpet, radiator and picture rails.
Kitchen
2.84m x 1.96m (9'4" x 6'5")Comprising a range of wall and base units with laminate work tops, integrated electric oven with gas hob and extractor fan over, space for fridge - freezer, space and plumbing for washing machine, wall mounted gas boiler, part obscure uPVC double glazed door to the rear garden, LVT flooring, uPVC double glazed window to the side aspect, inset stainless steel sink with mixer tap and drainer and tiled splash back.
Bathroom
Panel bath with shower over, tiled backing and glass screen, low set WC, pedestal hand wash basin with tiled splash back, LVT flooring, extractor fan and heated towel rail.
First Floor Landing
Doors to bedrooms one and two.
Bedroom One
3.45m x 3.45m (11'4" x 11'4")Double bedroom with a feature iron fireplace, built in wardrobe, uPVC double glazed window to the front aspect, floor laid to carpet and a radiator.
Bedroom Two
3.56m x 3.43m (11'8" x 11'3")Double bedroom with a uPVC doubt glazed window to the rear aspect, feature iron fireplace, floor laid to carpet and a radiator. Door to:
Bedroom Three
UPVC double glazed window to the rear aspect, floor laid to carpet and a radiator.
Outside
To the front is an enclosed space with a pathway to the front door with gated entry.
The generous bisected rear garden is laid to lawn and patio with a mature tree at the far end and side gate access.
Agents Note
Council Tax Band B
EPC Rating D
Energy Efficiency and Environmental Impact

Although these particulars are thought to be materially correct their accuracy cannot be guaranteed and they do not form part of any contract.
Property data and search facilities supplied by www.vebra.com


















